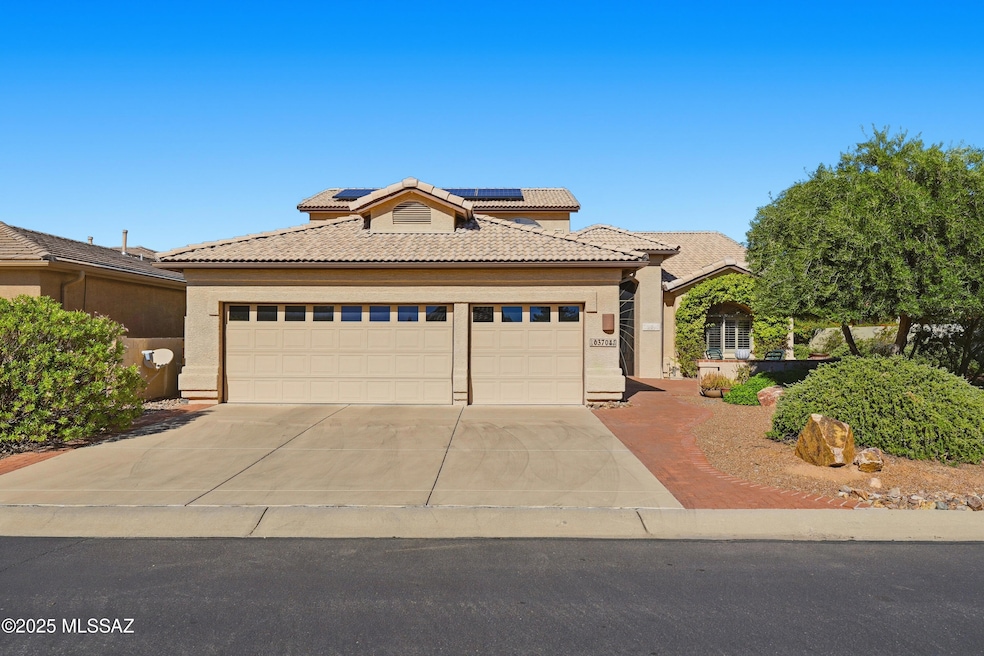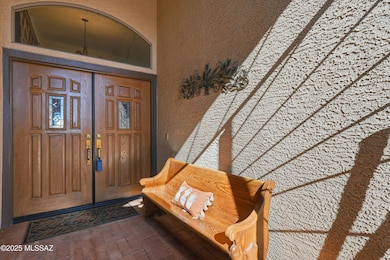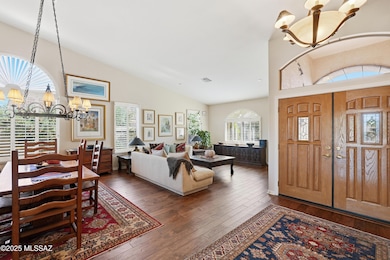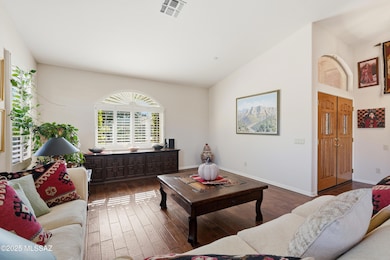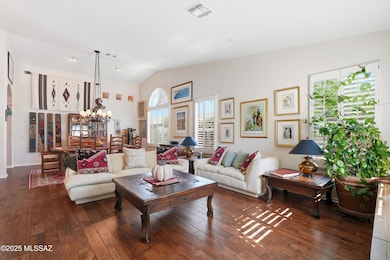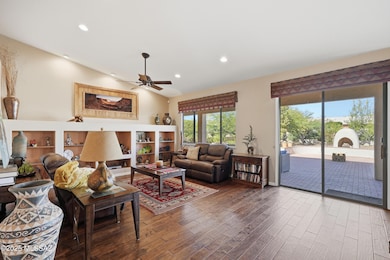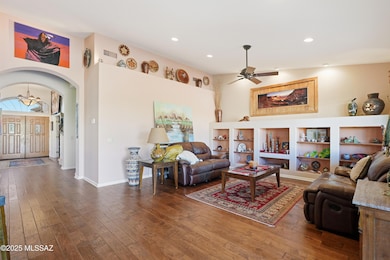63704 E Desert Highland Dr Tucson, AZ 85739
Estimated payment $3,910/month
Highlights
- Golf Course Community
- Spa
- Clubhouse
- Fitness Center
- Active Adult
- Vaulted Ceiling
About This Home
This beautifully renovated and upgraded Galleria 4BR plus office 2.5 bath home situated on an oversized lot is move in ready. The property features airy bright vaulted ceilings, natural wood flooring throughout, plantation shutters and a large custom chisel cut granite island. The primary bedroom is a spacious retreat, offering ample room for relaxation with a large sitting area. The additional three bedrooms provide flexible living options, including a large craft/hobby room. The laundry room offers extra space for storage. The backyard is a private oasis, boasting aa built-in barbecue and an outdoor beehive fireplace, perfect for entertaining and al fresco dining. The mature vegetation, including citrus trees, adds to the serene ambiance, creating a lush outdoor retreat. This beautifully renovated and upgraded Galleria 4BR plus office 2.5 bath home situated on an oversized lot is move in ready. The property features airy bright vaulted ceilings, natural wood flooring throughout, plantation shutters and a large custom chisel cut granite island. The primary bedroom is a spacious retreat, offering ample room for relaxation with a large sitting area. The additional three bedrooms provide flexible living options, including a large craft/hobby room. The laundry room offers extra space for storage. The backyard is a private oasis, boasting a built-in barbecue and an outdoor beehive fireplace, perfect for entertaining and al fresco dining. The mature vegetation, including citrus trees, adds to the serene ambiance, creating a lush and well-established outdoor environment.
Home Details
Home Type
- Single Family
Est. Annual Taxes
- $3,465
Year Built
- Built in 2001
Lot Details
- 0.28 Acre Lot
- Desert faces the back of the property
- South Facing Home
- Block Wall Fence
- Stucco Fence
- Native Plants
- Shrub
- Drip System Landscaping
- Landscaped with Trees
- Property is zoned Other - CALL
HOA Fees
- $300 Monthly HOA Fees
Parking
- Garage
- Utility Sink in Garage
- Parking Storage or Cabinetry
- Garage Door Opener
- Driveway
Home Design
- Mediterranean Architecture
- Frame Construction
- Tile Roof
- Frame With Stucco
Interior Spaces
- 3,350 Sq Ft Home
- 2-Story Property
- Furnished
- Shelving
- Paneling
- Vaulted Ceiling
- Ceiling Fan
- Decorative Fireplace
- Plantation Shutters
- Living Room
- Dining Area
- Den
- Bonus Room
- Storage
- Fire and Smoke Detector
Kitchen
- Electric Oven
- Electric Cooktop
- Recirculated Exhaust Fan
- Microwave
- Dishwasher
- Disposal
Flooring
- Engineered Wood
- Carpet
Bedrooms and Bathrooms
- 3 Bedrooms
- Primary Bedroom on Main
- Walk-In Closet
- Double Vanity
- Secondary bathroom tub or shower combo
- Bathtub
- Primary Bathroom includes a Walk-In Shower
- Exhaust Fan In Bathroom
Laundry
- Laundry Room
- Dryer
- Washer
- Sink Near Laundry
Eco-Friendly Details
- Solar Water Heater
Outdoor Features
- Spa
- Covered Patio or Porch
- Fireplace in Patio
- Built-In Barbecue
Utilities
- Forced Air Zoned Heating and Cooling System
- Heating System Uses Natural Gas
- Baseboard Heating
- Water Softener
- High Speed Internet
- Cable TV Available
Community Details
Overview
- Active Adult
- Maintained Community
- The community has rules related to covenants, conditions, and restrictions, deed restrictions
Amenities
- Sauna
- Clubhouse
- Recreation Room
Recreation
- Golf Course Community
- Tennis Courts
- Pickleball Courts
- Fitness Center
- Community Pool
- Community Spa
- Putting Green
- Jogging Path
Additional Features
- Security
- Security Service
Map
Home Values in the Area
Average Home Value in this Area
Tax History
| Year | Tax Paid | Tax Assessment Tax Assessment Total Assessment is a certain percentage of the fair market value that is determined by local assessors to be the total taxable value of land and additions on the property. | Land | Improvement |
|---|---|---|---|---|
| 2025 | $3,295 | $51,429 | -- | -- |
| 2024 | $3,188 | $52,140 | -- | -- |
| 2023 | $3,442 | $40,764 | $8,000 | $32,764 |
| 2022 | $3,188 | $32,877 | $8,000 | $24,877 |
| 2021 | $3,256 | $29,391 | $0 | $0 |
| 2020 | $3,379 | $29,696 | $0 | $0 |
| 2019 | $3,248 | $29,457 | $0 | $0 |
| 2018 | $3,198 | $28,748 | $0 | $0 |
| 2017 | $3,335 | $29,665 | $0 | $0 |
| 2016 | $3,262 | $30,285 | $8,000 | $22,285 |
| 2014 | $3,475 | $31,663 | $8,000 | $23,663 |
Property History
| Date | Event | Price | List to Sale | Price per Sq Ft |
|---|---|---|---|---|
| 11/14/2025 11/14/25 | For Sale | $630,000 | -- | $188 / Sq Ft |
Purchase History
| Date | Type | Sale Price | Title Company |
|---|---|---|---|
| Interfamily Deed Transfer | -- | Fidelity National Title | |
| Interfamily Deed Transfer | -- | Fidelity National Title |
Mortgage History
| Date | Status | Loan Amount | Loan Type |
|---|---|---|---|
| Closed | $234,000 | New Conventional |
Source: MLS of Southern Arizona
MLS Number: 22529576
APN: 305-85-023
- 63752 E Holiday Dr
- 63606 E Desert Peak Dr
- 38869 S Casual Dr
- 63548 E Holiday Dr
- 38916 S Carefree Dr
- 38973 S Tranquil Dr
- 38774 S Desert Bluff Dr Unit 23
- 38728 S Desert Bluff Dr
- 63698 E Haven Ln
- 38912 S Serenity Ln
- 38946 S Serenity Ln
- 39038 S Casual Dr
- 63711 E Haven Ln
- 63429 E Desert Mesa Ct
- 63681 E Vacation Dr
- 38358 S Desert Bluff Dr
- 63594 E Harmony Dr Unit 35A
- TBD E Acacia Hill
- 38324 S Silverwood Dr
- 64304 E Round Robin Ln
- 38844 S Carefree Dr Unit 35
- 38873 S Serenity Ln
- 39061 S Casual Dr
- 39127 S Tranquil Dr
- 38448 S Lake Crest Dr
- 38006 S Desert Highland Dr Unit 25
- 38090 S Desert Highland Dr
- 62703 E Flower Ridge Dr
- 62884 E Thunder Rock Dr
- 39548 S Summerwood Dr
- 39572 S Summerwood Dr
- 63704 E Cat Claw Ln
- 39589 S Summerwood Dr
- 64576 E Wind Ridge Cir
- 37330 S Canyon View Dr
- 63652 E Squash Blossom Ln Unit 8
- 63889 E Orangewood Ln
- 38040 S Elbow Bend Dr
- 38045 S Elbow Bend Dr
- 65535 E Desert Side Dr
