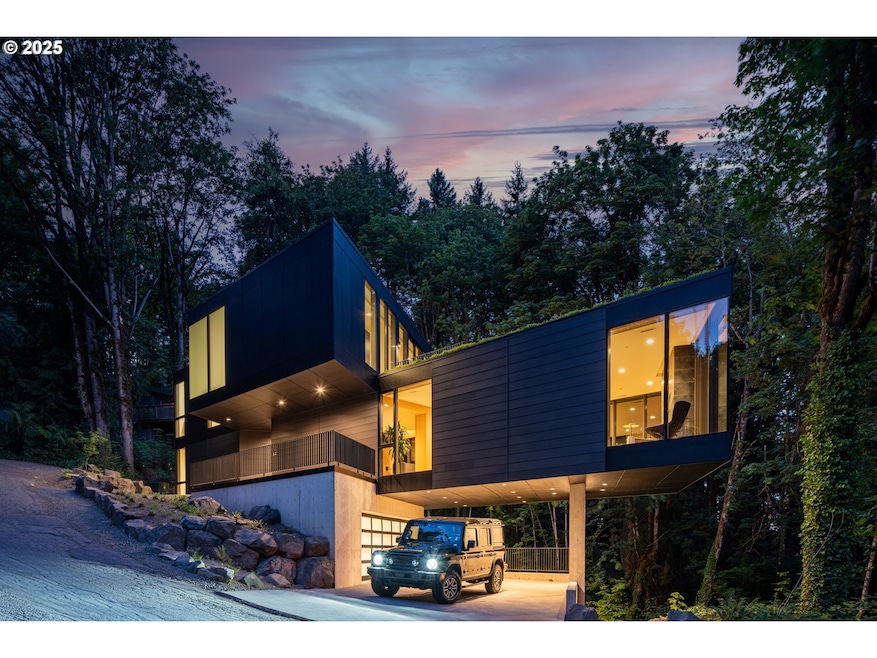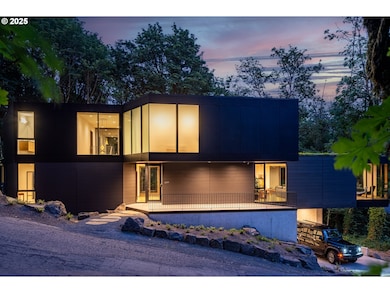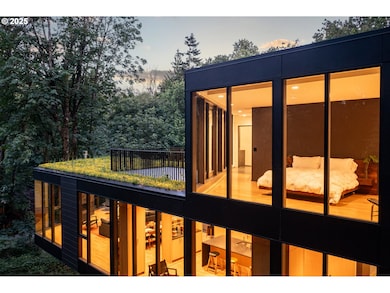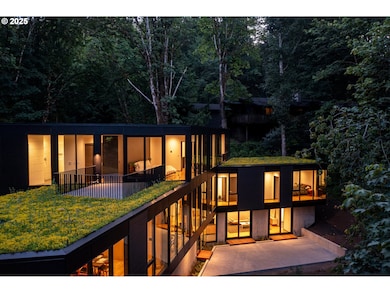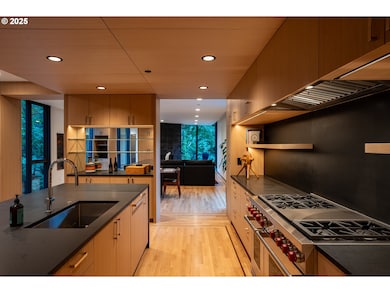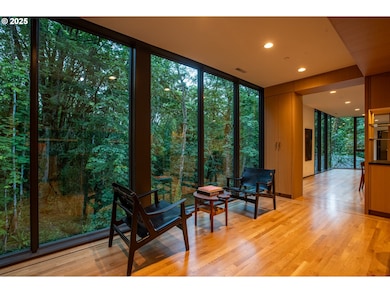
$3,185,000
- 4 Beds
- 6 Baths
- 5,298 Sq Ft
- 448 NW Skyline Blvd
- Portland, OR
This Northwest contemporary is a masterwork of sustainable architecture and timeless design. Thoughtfully conceived by Nathan Good Architects, this irreplaceable estate sits on gated, 1.9 private serene acres, exemplifying modernist principles with clean lines, purposeful spaces, & a seamless connection to nature. A striking entry of wood & stone sets the tone for what lies within. Spanning 5,298
Steve Kaer Kaer Property Group
