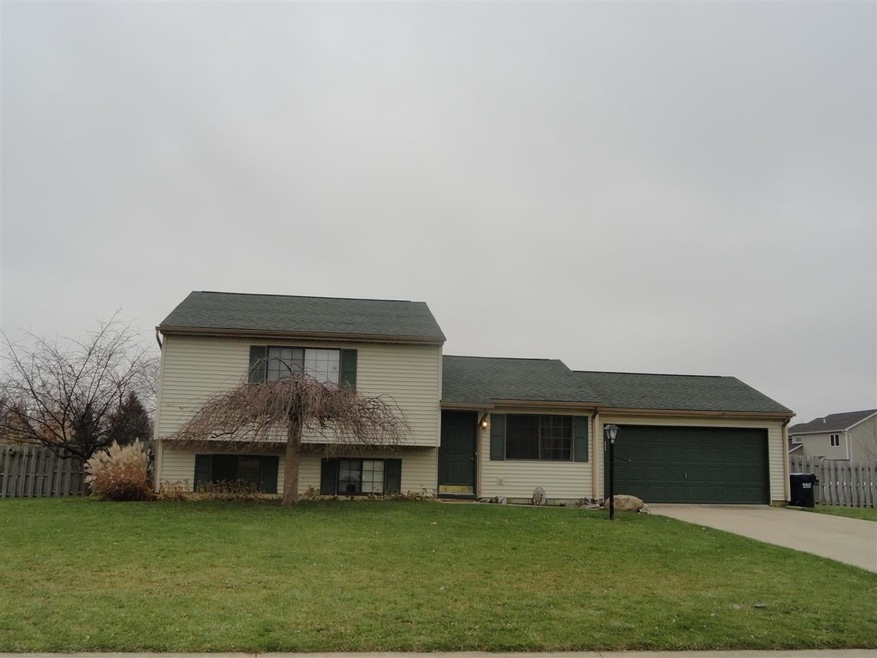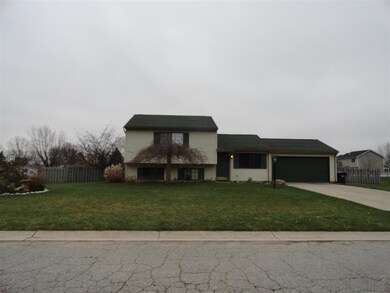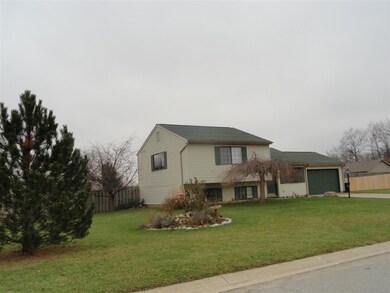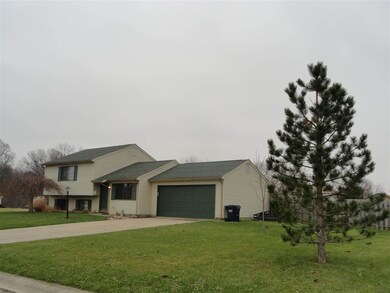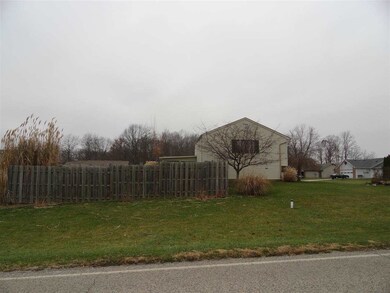
6371 W 445 N Huntington, IN 46750
Highlights
- Corner Lot
- Central Air
- Carpet
- 2 Car Attached Garage
- Privacy Fence
About This Home
As of January 2024This Tri-Level home is ready to move into. On the main floor is the living room, galley style kitchen with dinning area. Walk out the sliding doors to the large enclosed porch and enjoy the privately fenced in yard. Go from the living room to the upper level to the 2 bedrooms and full bath. Take the lower level to the extra room/ bedroom/ laundry room and full bath. This is setting on a corner lot.
Home Details
Home Type
- Single Family
Est. Annual Taxes
- $504
Year Built
- Built in 1995
Lot Details
- 0.32 Acre Lot
- Lot Dimensions are 95 x 150
- Rural Setting
- Privacy Fence
- Corner Lot
Parking
- 2 Car Attached Garage
Home Design
- Tri-Level Property
- Wood Foundation
- Shingle Roof
- Vinyl Construction Material
Interior Spaces
- Carpet
Bedrooms and Bathrooms
- 3 Bedrooms
Partially Finished Basement
- 1 Bathroom in Basement
- 1 Bedroom in Basement
- Crawl Space
Utilities
- Central Air
- Heating System Uses Gas
Listing and Financial Details
- Assessor Parcel Number 35-04-12-400-029.900-002
Ownership History
Purchase Details
Home Financials for this Owner
Home Financials are based on the most recent Mortgage that was taken out on this home.Purchase Details
Home Financials for this Owner
Home Financials are based on the most recent Mortgage that was taken out on this home.Purchase Details
Home Financials for this Owner
Home Financials are based on the most recent Mortgage that was taken out on this home.Purchase Details
Home Financials for this Owner
Home Financials are based on the most recent Mortgage that was taken out on this home.Purchase Details
Home Financials for this Owner
Home Financials are based on the most recent Mortgage that was taken out on this home.Similar Homes in Huntington, IN
Home Values in the Area
Average Home Value in this Area
Purchase History
| Date | Type | Sale Price | Title Company |
|---|---|---|---|
| Warranty Deed | -- | Metropolitan Title | |
| Warranty Deed | $169,900 | Metropolitan Title | |
| Warranty Deed | -- | -- | |
| Warranty Deed | -- | Attorney | |
| Warranty Deed | $77,400 | Jones Abstract | |
| Warranty Deed | -- | None Available | |
| Quit Claim Deed | -- | None Available |
Mortgage History
| Date | Status | Loan Amount | Loan Type |
|---|---|---|---|
| Open | $176,969 | New Conventional | |
| Closed | $171,616 | New Conventional | |
| Previous Owner | $103,075 | New Conventional | |
| Previous Owner | $85,714 | New Conventional | |
| Previous Owner | $20,000 | Credit Line Revolving | |
| Previous Owner | $76,388 | FHA | |
| Previous Owner | $120,000 | Adjustable Rate Mortgage/ARM | |
| Previous Owner | $90,350 | Adjustable Rate Mortgage/ARM |
Property History
| Date | Event | Price | Change | Sq Ft Price |
|---|---|---|---|---|
| 01/31/2024 01/31/24 | Sold | $169,900 | 0.0% | $113 / Sq Ft |
| 12/23/2023 12/23/23 | Pending | -- | -- | -- |
| 12/18/2023 12/18/23 | For Sale | $169,900 | +56.6% | $113 / Sq Ft |
| 06/29/2018 06/29/18 | Sold | $108,500 | -1.3% | $72 / Sq Ft |
| 05/22/2018 05/22/18 | Pending | -- | -- | -- |
| 05/14/2018 05/14/18 | Price Changed | $109,900 | -8.3% | $73 / Sq Ft |
| 05/03/2018 05/03/18 | Price Changed | $119,900 | -4.0% | $80 / Sq Ft |
| 04/19/2018 04/19/18 | For Sale | $124,900 | +50.5% | $83 / Sq Ft |
| 04/30/2015 04/30/15 | Sold | $83,000 | -7.7% | $50 / Sq Ft |
| 02/18/2015 02/18/15 | Pending | -- | -- | -- |
| 12/01/2014 12/01/14 | For Sale | $89,900 | -- | $54 / Sq Ft |
Tax History Compared to Growth
Tax History
| Year | Tax Paid | Tax Assessment Tax Assessment Total Assessment is a certain percentage of the fair market value that is determined by local assessors to be the total taxable value of land and additions on the property. | Land | Improvement |
|---|---|---|---|---|
| 2024 | $971 | $146,600 | $27,600 | $119,000 |
| 2023 | $986 | $146,600 | $27,600 | $119,000 |
| 2022 | $1,048 | $149,200 | $27,600 | $121,600 |
| 2021 | $938 | $130,500 | $27,600 | $102,900 |
| 2020 | $899 | $124,400 | $27,600 | $96,800 |
| 2019 | $824 | $124,400 | $27,600 | $96,800 |
| 2018 | $786 | $117,600 | $20,700 | $96,900 |
| 2017 | $2,806 | $111,700 | $20,700 | $91,000 |
| 2016 | $570 | $108,200 | $20,700 | $87,500 |
| 2014 | $504 | $104,000 | $20,700 | $83,300 |
| 2013 | $504 | $105,100 | $20,700 | $84,400 |
Agents Affiliated with this Home
-
H
Seller's Agent in 2024
Heather Hudson
Mike Thomas Assoc., Inc
(260) 489-2000
54 Total Sales
-

Seller Co-Listing Agent in 2024
James Felger
Mike Thomas Assoc., Inc
(260) 210-2120
545 Total Sales
-

Buyer's Agent in 2024
Nicholas Krieg
Empire Real Estate LLC
(260) 571-0178
147 Total Sales
-

Seller's Agent in 2018
Robert Rolf
Mike Thomas Assoc., Inc
(260) 715-1818
201 Total Sales
-

Buyer's Agent in 2018
Ginger Miller
CENTURY 21 Bradley Realty, Inc
(260) 466-1238
111 Total Sales
-

Seller's Agent in 2015
Bob Burnsworth
Coldwell Banker Real Estate Gr
(260) 519-3637
161 Total Sales
Map
Source: Indiana Regional MLS
MLS Number: 201451646
APN: 35-04-12-400-029.900-002
- 4555 N 635 W
- TBD W Maple Grove Rd
- 4585 N 615 W
- 6857 W Maple Grove Rd
- 5725 W 600 N
- 762 N Colorado St
- 710 N Jackson St
- 251 N Snowden St
- 161 S Jackson St
- 15 Saint Emily Dr
- 483 Brittania Dr
- 19 Northway Dr
- 0 Walmart Dr
- 1932 Hawk Spring Ct
- V/L Hawk Spring Hill
- 902 Saint Felix Dr
- 15 Orchard Ln
- 77 Orchard Ln
- 1324 Poplar St
- 7273 W 100 N
