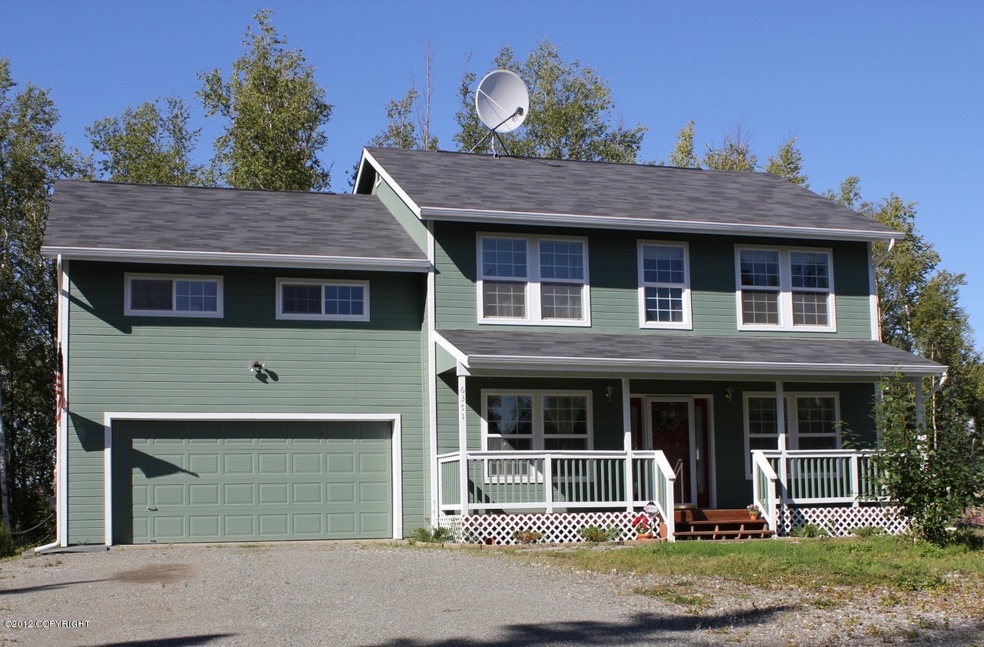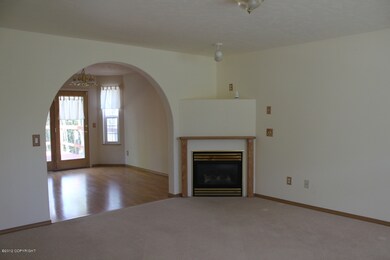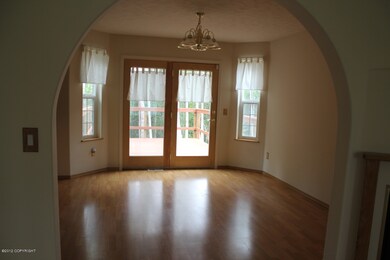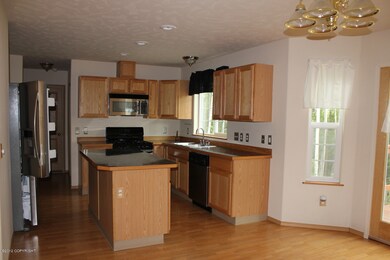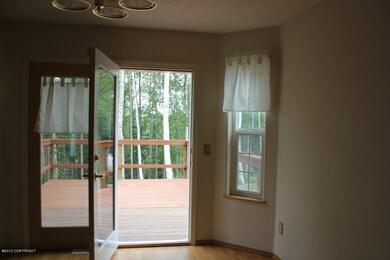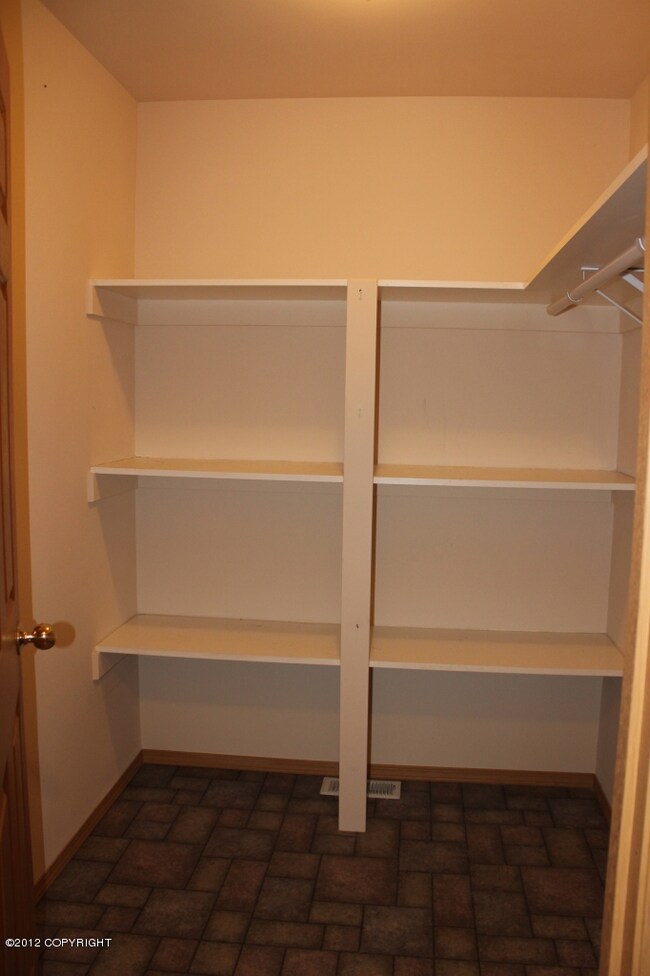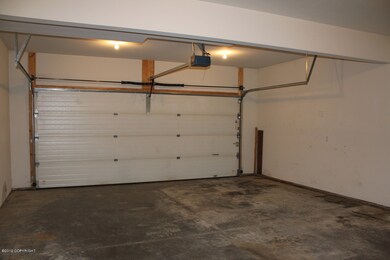In Like NEW Condition! Built in 2005, this very clean two story single family home has it all! 3 bedrooms, 2.5 bathrooms, living room with gas fireplace surrounded by oak framing, kitchen with breakfast nook, island, oak cabinetry, can lighting, laminate flooring , new wood framed door to large deck off back of breakfast nook, formal dining room and 1/2 bath on first level. (see supplement)Large bonus room over garage with separate laundry room, master suite offers large bathroom with soaker tub, walk in closet. all appliances stay including new stainless steel refrigerator & washer/dryer. Extra fridge in garage, Seller has made several improvements in the previous 2.5 years including, security system with fire service, carpet, Master bath tub, tile and vinyl flooring, Built in shelving in Master closet, coordinating switch plates, wood window sills, full pantry with built in shelving and hanging bar, window treatments, new paint, inside & out, lattice around porch, extended back deck, seamless gutters, front walk way, bushes around front porch, new patio doors with screens, front storm door with screen inserts, and back-up 16 KW Generator hooked into gas line that automatically kicks in when the power goes out!
This home is truly in its own class, a real pride in ownership.

