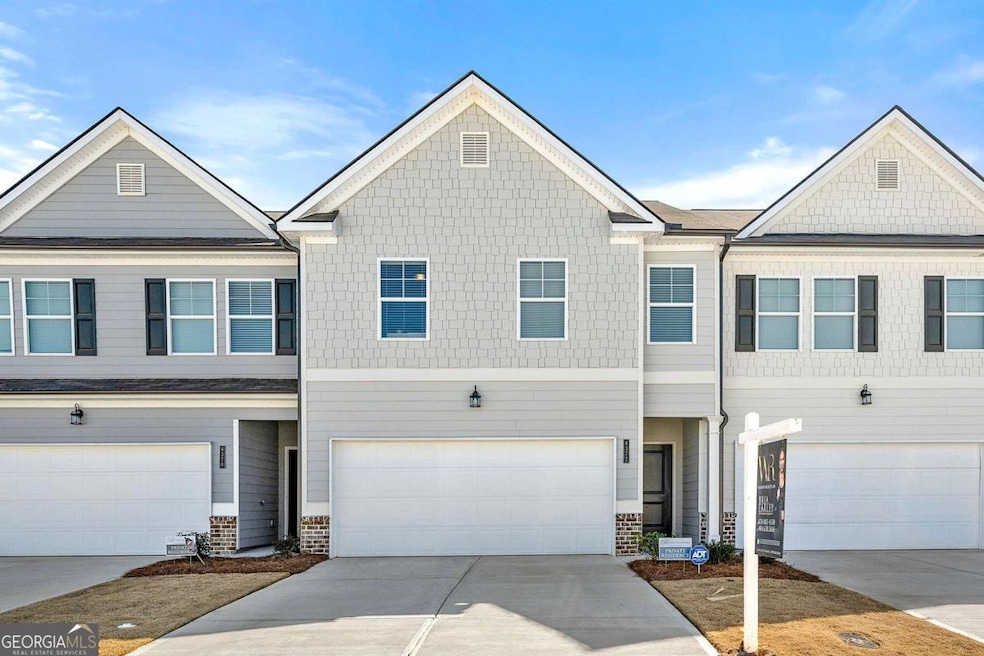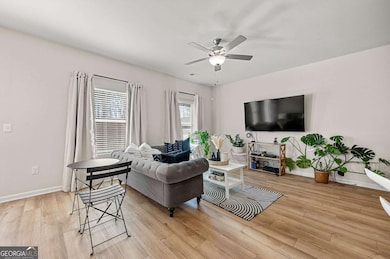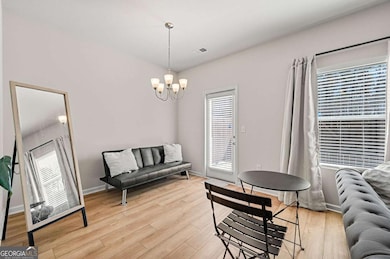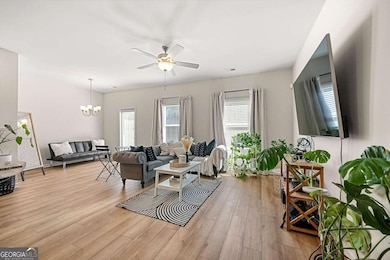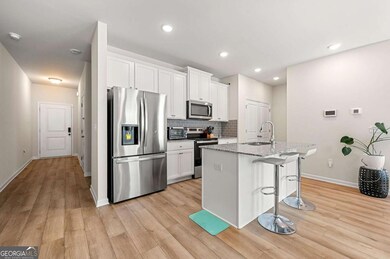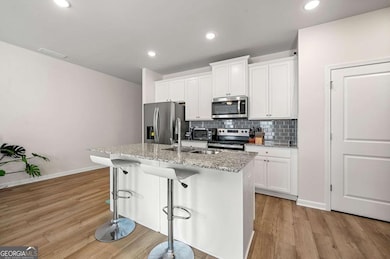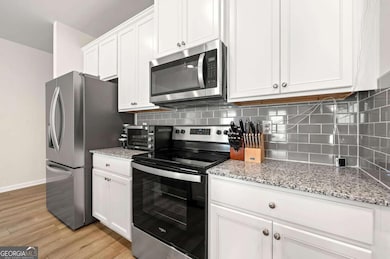6372 Rosetta Dr South Fulton, GA 30331
Highlights
- Craftsman Architecture
- Community Pool
- Double Pane Windows
- High Ceiling
- Tray Ceiling
- Double Vanity
About This Home
- Link to apply! Welcome to this delightful 3-bedroom, 2.5-bathroom townhome nestled in the heart of South Fulton. This residence offers a harmonious blend of modern design and comfortable living spaces, perfect for those seeking a serene yet connected lifestyle. The open-concept main floor seamlessly integrates the living, dining, and kitchen areas, creating an inviting space for both relaxation and entertaining. The modern kitchen is equipped with stainless steel appliances, granite countertops, and ample cabinetry, the kitchen is a culinary enthusiast's dream. The expansive owner's suite features a walk-in closet and an en-suite bathroom with dual vanities and a luxurious shower. Two well-appointed bedrooms share a full bathroom, offering flexibility for guests, a home office, or a growing family. A private patio provides the perfect spot for morning coffee or evening relaxation. Situated in the Crestview Townhomes subdivision, this property benefits from a community-focused environment with benefits of a pool and playground. The location provides easy access to local amenities, shopping centers, and major highways, ensuring a seamless commute to downtown Atlanta and surrounding areas. This townhome presents an excellent opportunity for homeownership in a thriving community. With its modern features, thoughtful design, and prime location, it caters to a variety of lifestyles. Whether you're a first-time homebuyer or looking to downsize without compromising on quality, this property is the perfect fit! Don't miss the chance to make this like new property your home! Schedule a viewing today and experience firsthand the charm and convenience this beautiful home has to offer.
Townhouse Details
Home Type
- Townhome
Year Built
- Built in 2023
Lot Details
- 2,614 Sq Ft Lot
- Two or More Common Walls
- Privacy Fence
- Wood Fence
Home Design
- Craftsman Architecture
- Composition Roof
- Concrete Siding
Interior Spaces
- 1,695 Sq Ft Home
- 2-Story Property
- Roommate Plan
- Tray Ceiling
- High Ceiling
- Ceiling Fan
- Double Pane Windows
- Entrance Foyer
- Pull Down Stairs to Attic
Kitchen
- Breakfast Bar
- Microwave
- Dishwasher
- Kitchen Island
- Disposal
Flooring
- Carpet
- Vinyl
Bedrooms and Bathrooms
- 3 Bedrooms
- Split Bedroom Floorplan
- Walk-In Closet
- Double Vanity
Laundry
- Laundry Room
- Laundry on upper level
Home Security
Parking
- 2 Car Garage
- Garage Door Opener
Schools
- Stonewall Tell Elementary School
- Sandtown Middle School
- Westlake High School
Utilities
- Zoned Heating and Cooling
- Heating Available
- Underground Utilities
- Phone Available
- Cable TV Available
Additional Features
- Patio
- Property is near shops
Listing and Financial Details
- Security Deposit $2,500
- 12-Month Minimum Lease Term
- $50 Application Fee
Community Details
Overview
- Property has a Home Owners Association
- Association fees include swimming
- Sandtown Falls Subdivision
Recreation
- Community Playground
- Community Pool
Pet Policy
- Pets Allowed
- Pet Deposit $350
Security
- Fire and Smoke Detector
Map
Source: Georgia MLS
MLS Number: 10532119
APN: 14F-0139-LL-357-4
- 6368 Sundowner Place Unit 109
- 6364 Sundowner Place Unit 109
- 6381 Rosetta Dr Unit 2
- 6423 Rosetta Dr Unit 66
- 6425 Rosetta Dr Unit 65
- 6430 Rosetta Dr Unit 55
- 6432 Rosetta Dr Unit 56
- 6434 Rosetta Dr Unit 57
- 6436 Rosetta Dr Unit 58
- 6440 Rosetta Dr Unit 60
- 6444 Rosetta Dr Unit 62
- 6324 Rosetta Dr Unit 2
- 6324 Rosetta Dr
- 6446 Rosetta Dr Unit 63
- 6317 Selborn Dr SW
- 0 Chattahoochee Dr SW Unit 10167030
- 0 Chattahoochee Dr SW Unit 7226208
- 0 Chattahoochee Dr SW Unit 10166683
- 6411 Rosetta Dr SW
- 6373 Rosetta Dr
- 6372 Rosetta Dr
- 6486 Stonelake Place SW
- 6419 Stonelake Place SW
- 6263 Shell Dr SW
- 475 Brookford Ct SW
- 2301 Red Hibiscus Ct
- 6324 Stonelake Dr SW
- 2912 Brookford Ln SW
- 2710 Serena Way
- 6252 Stonelake Dr SW
- 455 Waterway Dr SW
- 6015 Canaan Woods Dr SW
- 7115 Chara Ln SW
- 7126 Chara Ln SW Unit 1004
- 5900 Campbellton Rd SW
- 2871 Chilhowee Dr
- 7182 Cavender Dr SW
- 1928 Waycrest Dr SW
