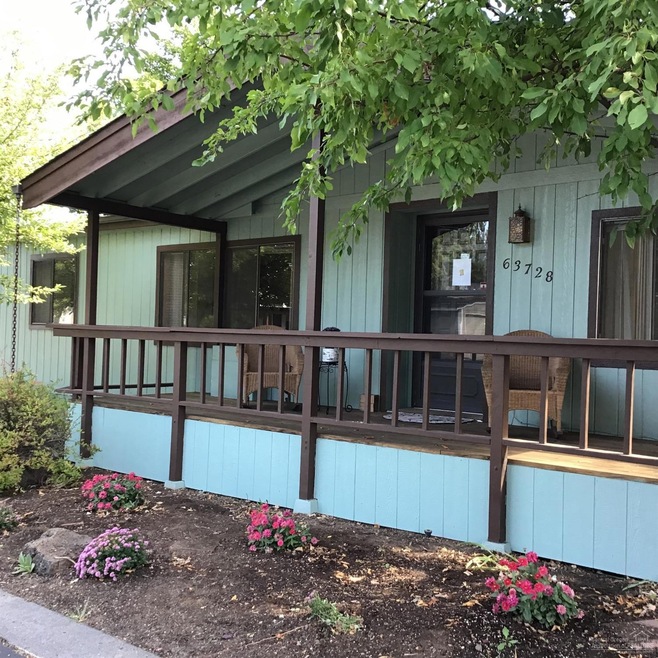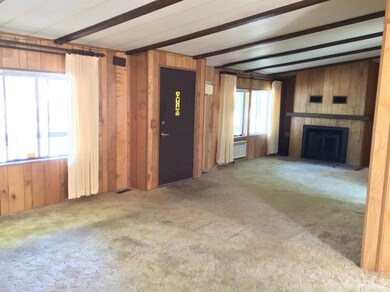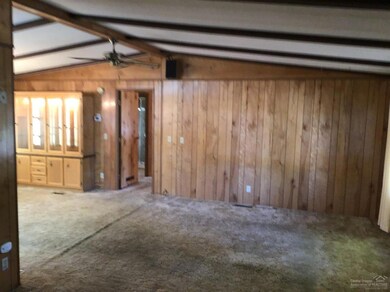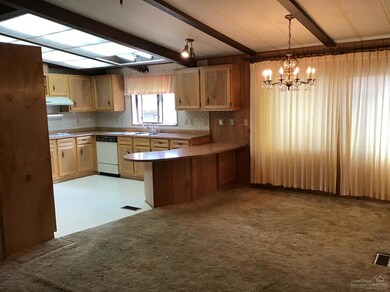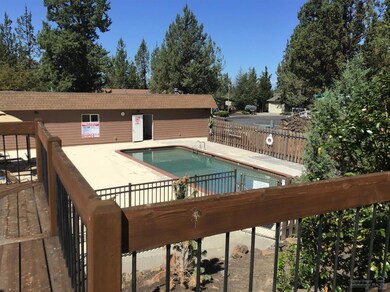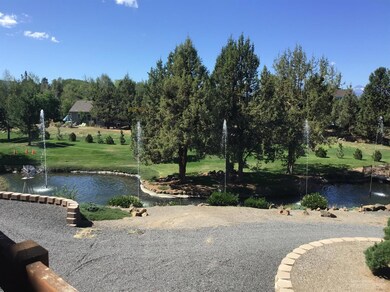
63728 Cascade Village Dr Unit 69 Bend, OR 97701
Boyd Acres NeighborhoodHighlights
- Senior Community
- Deck
- Wood Flooring
- Clubhouse
- Territorial View
- Corner Lot
About This Home
As of November 2020Beautiful 55+ community. Needs Updating, Priced with that in Mind. Big time potential to make your Mark! Home sets on large lot with mature trees. Park setting surrounds the home. Soaker tub, open floor plan. Quite neighborhood, Dog park , open kitchen. Built-ins. Water bill runs current resident about $30-$45 every 6 months.Space rent 668.00 per month includes Clubhouse, Fitness Center & Salt Water pool.
Last Agent to Sell the Property
Marcia Carey
John L Scott Bend Brokerage Phone: 541-317-0123 License #201233024 Listed on: 09/13/2019
Property Details
Home Type
- Mobile/Manufactured
Year Built
- Built in 1984
Lot Details
- Landscaped
- Corner Lot
- Sprinklers on Timer
HOA Fees
- $668 Monthly HOA Fees
Home Design
- Pillar, Post or Pier Foundation
- Composition Roof
Interior Spaces
- 1-Story Property
- Ceiling Fan
- Double Pane Windows
- Aluminum Window Frames
- Family Room with Fireplace
- Living Room
- Territorial Views
Kitchen
- Eat-In Kitchen
- Breakfast Bar
- Oven
- Range
- Microwave
- Dishwasher
- Disposal
Flooring
- Wood
- Carpet
- Vinyl
Bedrooms and Bathrooms
- 3 Bedrooms
- 2 Full Bathrooms
- Double Vanity
- Soaking Tub
- Bathtub with Shower
Laundry
- Laundry Room
- Dryer
- Washer
Parking
- Detached Garage
- Garage Door Opener
- Driveway
Outdoor Features
- Deck
- Patio
- Separate Outdoor Workshop
- Outdoor Storage
- Storage Shed
Schools
- Lava Ridge Elementary School
- Sky View Middle School
- Mountain View Sr High School
Utilities
- Cooling Available
- Heat Pump System
- Private Water Source
- Water Heater
- Septic Tank
Community Details
Overview
- Senior Community
- Cascade Village Subdivision
Amenities
- Clubhouse
Recreation
- Community Pool
Similar Homes in Bend, OR
Home Values in the Area
Average Home Value in this Area
Property History
| Date | Event | Price | Change | Sq Ft Price |
|---|---|---|---|---|
| 11/06/2020 11/06/20 | Sold | $256,000 | -4.8% | $163 / Sq Ft |
| 09/28/2020 09/28/20 | Pending | -- | -- | -- |
| 09/18/2020 09/18/20 | For Sale | $268,800 | +261.5% | $172 / Sq Ft |
| 10/18/2019 10/18/19 | Sold | $74,350 | -32.1% | $47 / Sq Ft |
| 09/25/2019 09/25/19 | Pending | -- | -- | -- |
| 09/12/2019 09/12/19 | For Sale | $109,500 | -- | $70 / Sq Ft |
Tax History Compared to Growth
Agents Affiliated with this Home
-
M
Seller's Agent in 2020
Marcia Carey
John L Scott Bend
Map
Source: Oregon Datashare
MLS Number: 201908928
- 20738 Valentine St Unit 3
- 63738 Cascade Village Dr Unit 81
- 20777 My Longest Way Unit 48
- 20766 My Longest Way Unit 51
- 20773 My Longest Way Unit 47
- 20761 My Longest Way Unit 44
- 20753 My Longest Way Unit 42
- 63742 Pavillion Place Unit 64
- 20762 My Longest Way Unit 52
- 63741 Cascade Village Dr Unit 78
- 20716 Farenuff Place
- 20756 Legacy Place Unit 68
- 20779 Beaumont Dr
- 20702 Beaumont Dr
- 63702 & 63720 Clausen Rd
- 20735 Nicolette Dr
- 20960 Royal Oak Cir
- 63443 Ranch Village Dr
- 63431 Ranch Village Dr
- 63399 Lamoine Ln
