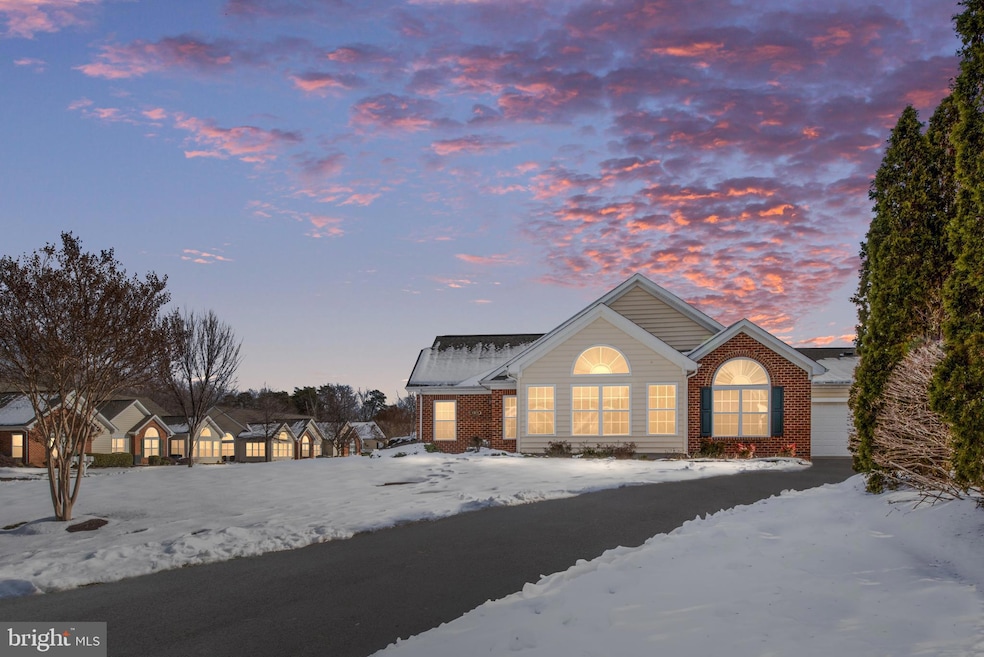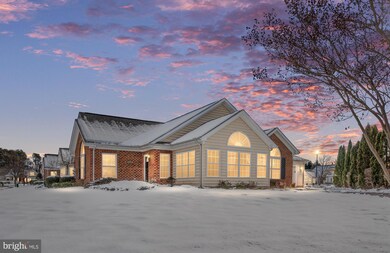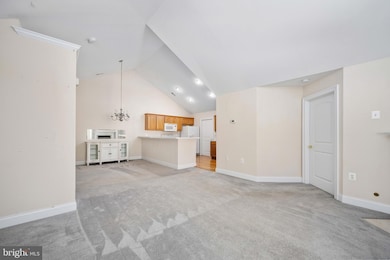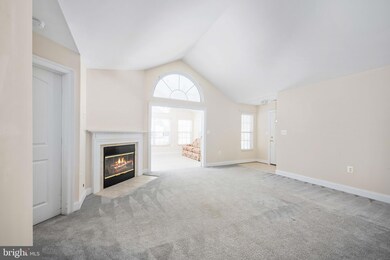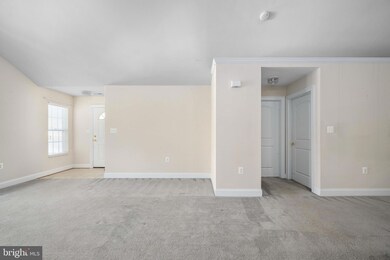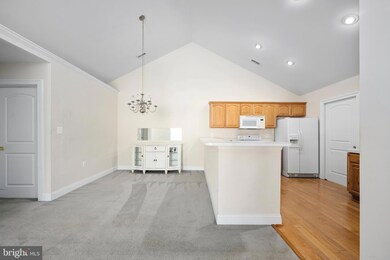
6374 Autumn Leaf Cir Fredericksburg, VA 22407
Highlights
- Fitness Center
- Open Floorplan
- Attic
- Riverbend High School Rated A-
- Wood Flooring
- Sun or Florida Room
About This Home
As of March 2025You're going to love maintenance free living in this charming 2 bedroom, 2 bathroom villa! This community does NOT have age restrictions. Enjoy your large, corner lot with the ONLY private driveway. Walking distance to clubhouse, pool, and pond with Gazebo. HOA/Condo fee includes, water, sewer, trash, recycling, lawn maintenance, and vinyl siding/roof replacement. This one will go fast!
*Offering a Painting Allowance to choose your own colors*
Last Agent to Sell the Property
Berkshire Hathaway HomeServices PenFed Realty Listed on: 01/16/2025

Townhouse Details
Home Type
- Townhome
Est. Annual Taxes
- $2,390
Year Built
- Built in 2005
HOA Fees
- $385 Monthly HOA Fees
Parking
- 2 Car Attached Garage
- 2 Driveway Spaces
- Parking Storage or Cabinetry
- Garage Door Opener
Home Design
- Semi-Detached or Twin Home
- Villa
- Brick Exterior Construction
- Permanent Foundation
Interior Spaces
- 1,570 Sq Ft Home
- Property has 1 Level
- Open Floorplan
- Ceiling Fan
- Fireplace With Glass Doors
- Fireplace Mantel
- Gas Fireplace
- Entrance Foyer
- Family Room
- Living Room
- Dining Room
- Sun or Florida Room
- Wood Flooring
- Attic
Kitchen
- Breakfast Area or Nook
- Electric Oven or Range
- Microwave
- Dishwasher
Bedrooms and Bathrooms
- 2 Main Level Bedrooms
- En-Suite Primary Bedroom
- En-Suite Bathroom
- 2 Full Bathrooms
Laundry
- Dryer
- Washer
Accessible Home Design
- Garage doors are at least 85 inches wide
Schools
- Harrison Road Elementary School
- Chancellor Middle School
- Riverbend High School
Utilities
- Central Heating and Cooling System
- Programmable Thermostat
- Natural Gas Water Heater
- Public Septic
Listing and Financial Details
- Tax Lot 1
- Assessor Parcel Number 12E11221-
Community Details
Overview
- Association fees include lawn maintenance, management, pool(s), recreation facility, sewer, snow removal, trash, water, exterior building maintenance
- Regency Park Villas Subdivision, Abbey Floorplan
- Regency Park Villas Condo Assn Community
- Property Manager
Amenities
- Picnic Area
- Common Area
- Community Center
- Meeting Room
- Party Room
- Community Library
Recreation
- Fitness Center
- Community Pool
- Putting Green
Pet Policy
- Pets Allowed
Ownership History
Purchase Details
Home Financials for this Owner
Home Financials are based on the most recent Mortgage that was taken out on this home.Purchase Details
Purchase Details
Home Financials for this Owner
Home Financials are based on the most recent Mortgage that was taken out on this home.Similar Homes in Fredericksburg, VA
Home Values in the Area
Average Home Value in this Area
Purchase History
| Date | Type | Sale Price | Title Company |
|---|---|---|---|
| Deed | $360,000 | Old Republic National Title | |
| Gift Deed | -- | None Listed On Document | |
| Warranty Deed | $249,430 | -- |
Mortgage History
| Date | Status | Loan Amount | Loan Type |
|---|---|---|---|
| Open | $360,000 | VA | |
| Previous Owner | $184,500 | New Conventional | |
| Previous Owner | $220,000 | New Conventional | |
| Previous Owner | $193,850 | New Conventional |
Property History
| Date | Event | Price | Change | Sq Ft Price |
|---|---|---|---|---|
| 03/27/2025 03/27/25 | Sold | $360,000 | -2.4% | $229 / Sq Ft |
| 02/24/2025 02/24/25 | Pending | -- | -- | -- |
| 01/16/2025 01/16/25 | For Sale | $369,000 | -- | $235 / Sq Ft |
Tax History Compared to Growth
Tax History
| Year | Tax Paid | Tax Assessment Tax Assessment Total Assessment is a certain percentage of the fair market value that is determined by local assessors to be the total taxable value of land and additions on the property. | Land | Improvement |
|---|---|---|---|---|
| 2024 | $2,390 | $325,500 | $0 | $325,500 |
| 2023 | $1,978 | $256,300 | $0 | $256,300 |
| 2022 | $1,891 | $256,300 | $0 | $256,300 |
| 2021 | $1,837 | $227,000 | $0 | $227,000 |
| 2020 | $1,837 | $227,000 | $0 | $227,000 |
| 2019 | $1,795 | $211,800 | $0 | $211,800 |
| 2018 | $1,764 | $211,800 | $0 | $211,800 |
| 2017 | $1,748 | $205,700 | $0 | $205,700 |
Agents Affiliated with this Home
-
Christy Margoupis

Seller's Agent in 2025
Christy Margoupis
BHHS PenFed (actual)
(571) 247-1974
105 Total Sales
-
Danny Margoupis

Seller Co-Listing Agent in 2025
Danny Margoupis
BHHS PenFed (actual)
(703) 470-3914
111 Total Sales
-
Caroline Byrd

Buyer's Agent in 2025
Caroline Byrd
Samson Properties
(571) 299-9779
8 Total Sales
Map
Source: Bright MLS
MLS Number: VASP2029880
APN: 12E-11-22-1
- 6231 Autumn Leaf Dr
- 6520 Wild Orchid Ct
- 6607 Golden Pheasant Run
- 6508 Boxwell Dr
- 6514 Old Plank Rd
- 12134 Buck Hall Ln
- 5060 Macnamara Dr
- 6612 Old Plank Rd
- 5 Lavelle Dr
- 1218 Heatherbrook Ct
- 802 Shamrock Dr
- 12016 Branchwater St
- 1308 Heatherbrook Ct
- 687 Fitzpatrick Ct
- 11900 Gordon Rd
- 5 Timberland Dr
- 4125 Woodside Dr
- 12430 Josephine Ln
- 4 Buxley Ct
- 11902 Stansbury Dr
