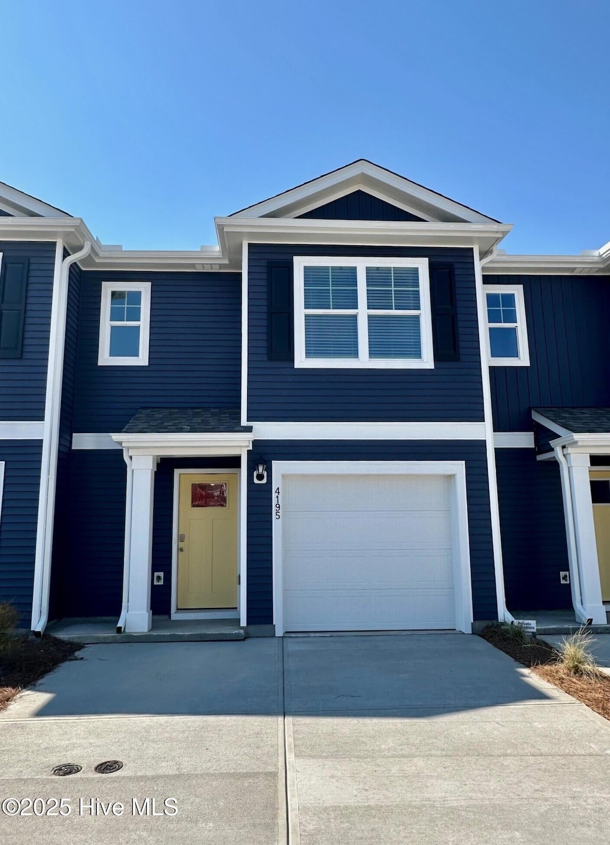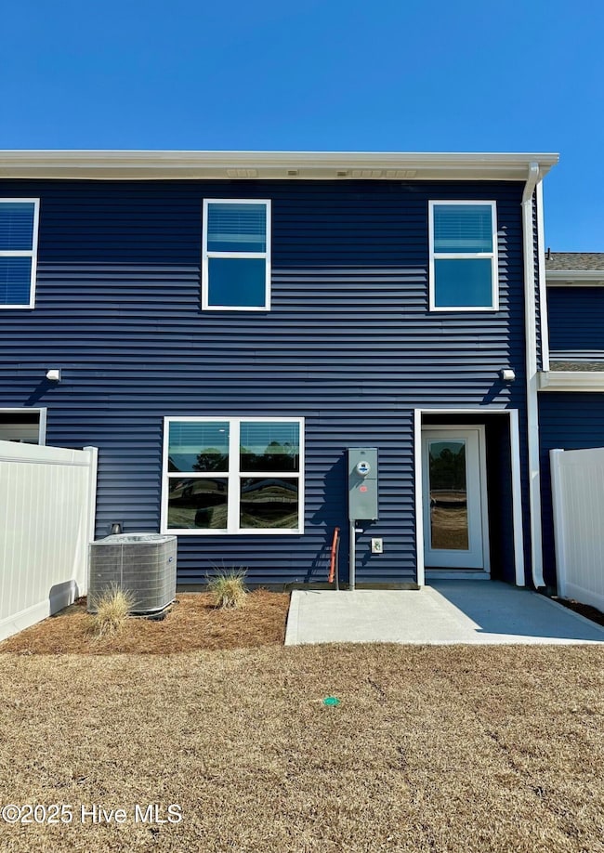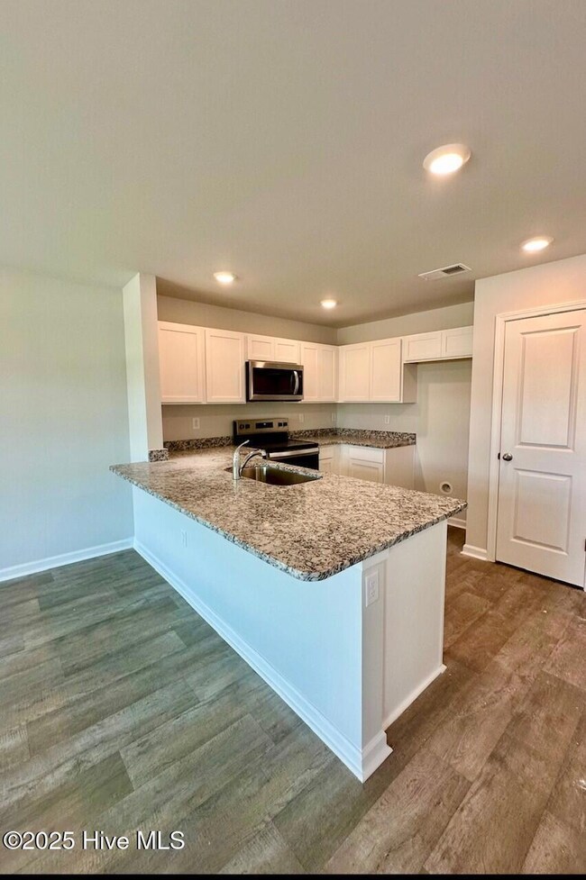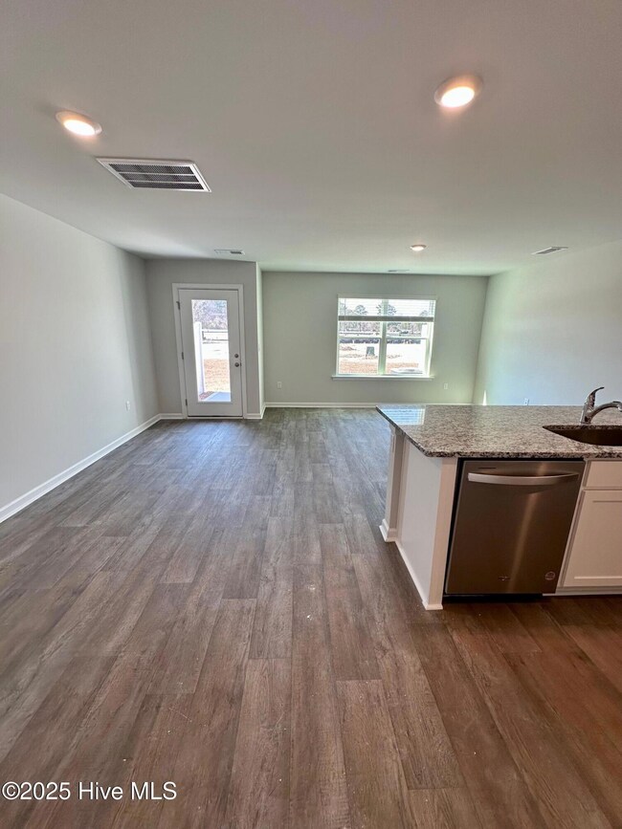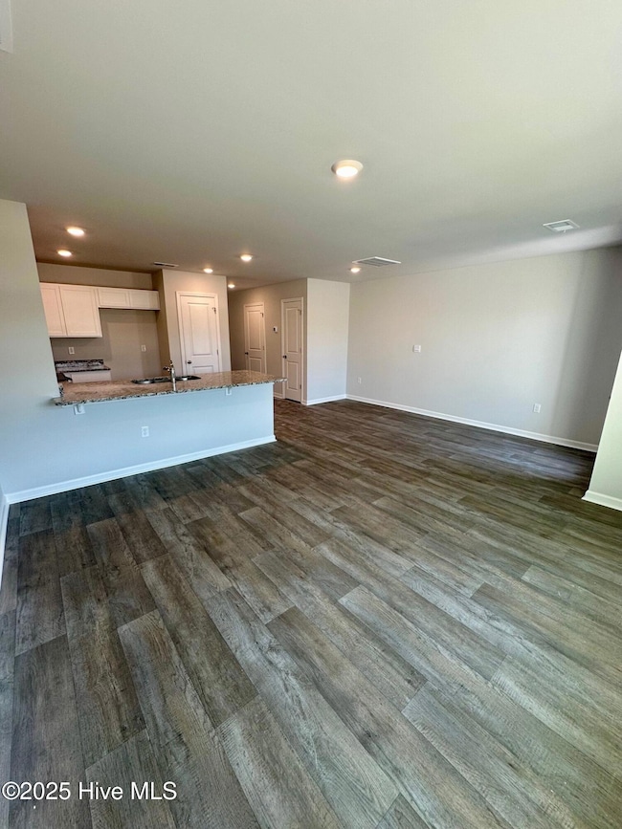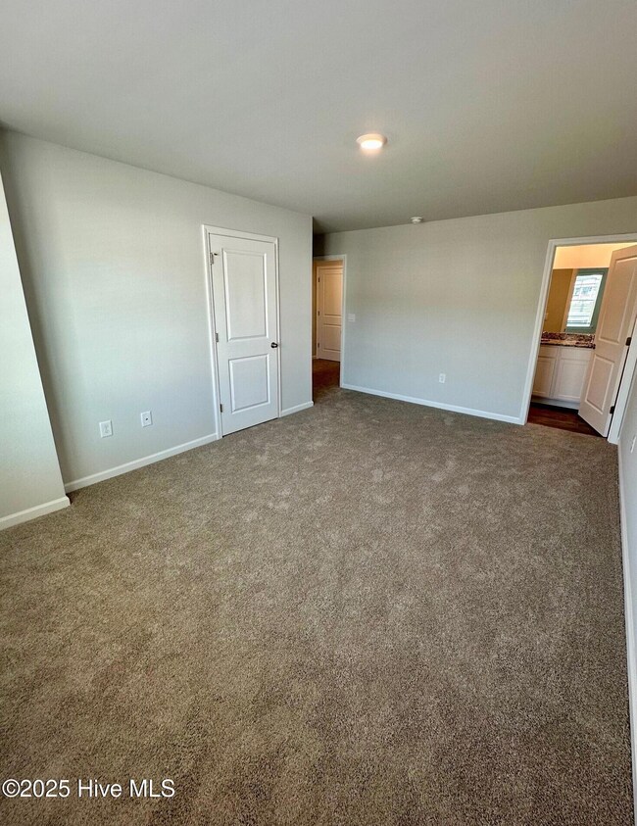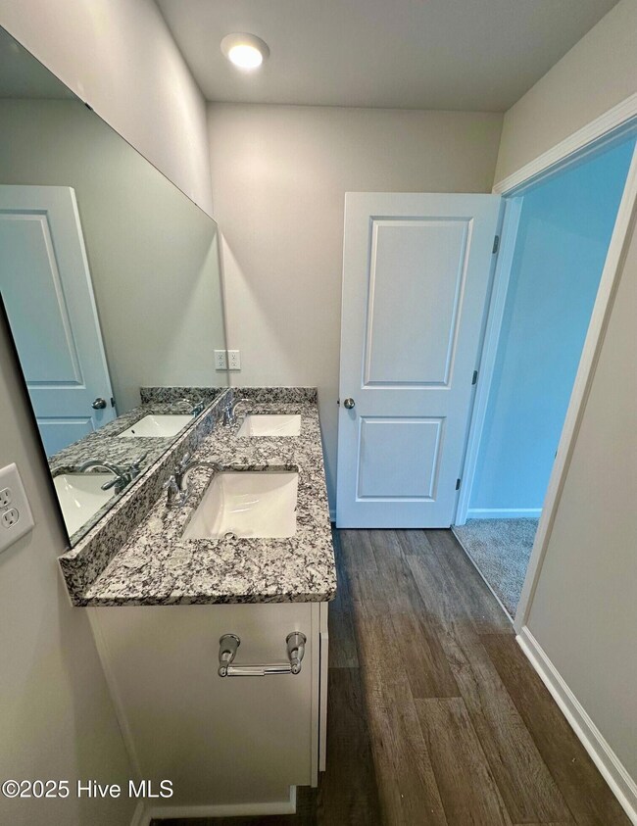
6374 Cowslip Way Unit 181 Leland, NC 28451
Estimated payment $1,858/month
Highlights
- Clubhouse
- Patio
- Picnic Area
- Community Pool
- Community Playground
- Programmable Thermostat
About This Home
Come be a part of The Townes @ Seabrooke! The Pearson is a two-story floor plan with a single-car garage. The kitchen overlooks the dining and living spaces, ideal for entertaining guests or enjoying family time while preparing meals with new stainless-steel appliances and Granite countertops. The second floor features the primary bedroom with a walk-in closet and double vanities. It also includes two additional bedrooms, a shared bathroom, and a laundry room for convenience. If you're looking for a functional and stylish two-story home, the Pearson is an excellent choice. Images are for illustration purposes only, interior and exterior features, options, colors and selections will vary from the homes as built.
Townhouse Details
Home Type
- Townhome
Year Built
- Built in 2025
HOA Fees
- $228 Monthly HOA Fees
Home Design
- Slab Foundation
- Wood Frame Construction
- Architectural Shingle Roof
- Vinyl Siding
- Stick Built Home
Interior Spaces
- 1,418 Sq Ft Home
- 2-Story Property
- Combination Dining and Living Room
- Pull Down Stairs to Attic
Kitchen
- Dishwasher
- Disposal
Flooring
- Carpet
- Vinyl Plank
Bedrooms and Bathrooms
- 3 Bedrooms
- Walk-in Shower
Parking
- 1 Car Attached Garage
- Driveway
Schools
- Town Creek Elementary And Middle School
- North Brunswick High School
Utilities
- Heat Pump System
- Programmable Thermostat
- Electric Water Heater
Additional Features
- ENERGY STAR/CFL/LED Lights
- Patio
- 1,742 Sq Ft Lot
- Interior Unit
Listing and Financial Details
- Tax Lot 183
- Assessor Parcel Number 046le089
Community Details
Overview
- Seabrooke Townhomes Assoc. And Seabrooke Homeowner Association, Phone Number (910) 679-3012
- Seabrooke Subdivision
- Maintained Community
Amenities
- Picnic Area
- Clubhouse
Recreation
- Community Playground
- Community Pool
Map
Home Values in the Area
Average Home Value in this Area
Property History
| Date | Event | Price | Change | Sq Ft Price |
|---|---|---|---|---|
| 07/11/2025 07/11/25 | For Sale | $249,990 | -- | $176 / Sq Ft |
Similar Homes in the area
Source: Hive MLS
MLS Number: 100518642
- 6362 Cowslip Way Unit 183
- 6342 Cowslip Way Unit Lot 185
- 6338 Cowslip Way Unit 186
- 4210 High Glen Rd Unit Lot 17
- 6319 Cowslip Way Unit 196
- 6319 Cowslip Way Unit Lot 196
- 4178 High Glen Rd Unit Lot 11
- 4162 High Glen Rd Unit 8
- 6307 Cowslip Way Unit Lot 193
- 5731 Harebell Rd Unit Lot 157
- 5743 Harebell Rd Unit Lot 155
- 5739 Harebell Rd Unit Lot 156
- 5727 Harebell Rd Unit Lot 158
- 5723 Harebell Rd Unit Lot 159
- 1848 Fox Trace Cir
- 1333 Garden Springs Ct
- 816 Avington Ln NE
- 1220 Springvale Terrace Ct
- 745 Avington Ln NE
- 386 Southbend Ct
- 94 Old Lanvale Rd NE Unit 1
- 6146 Liberty Hall Dr
- 7111 Rock Fish Ln
- 3100 Ascend Loop
- 8708 Red Leaf Run
- 8667 Orchard Loop Rd NE
- 3868 Starry Sky Rd
- 4118 Hobblebush Dr
- 4118 Hobblebush Dr Unit Bayshore
- 4118 Hobblebush Dr Unit Norman
- 4118 Hobblebush Dr Unit Pearson
- 3892 Starry Sky Rd
- 7567 Tender Heart Cir
- 3911 Starry Sky Rd
- 9102 Pine Notch Rd
- 637 Lanvale Hills Cir NE
- 1020 Cordgrass Ln
- 1004 Cordgrass Ln
- 7110 Fisk Dr
- 6332 Beckington Dr
