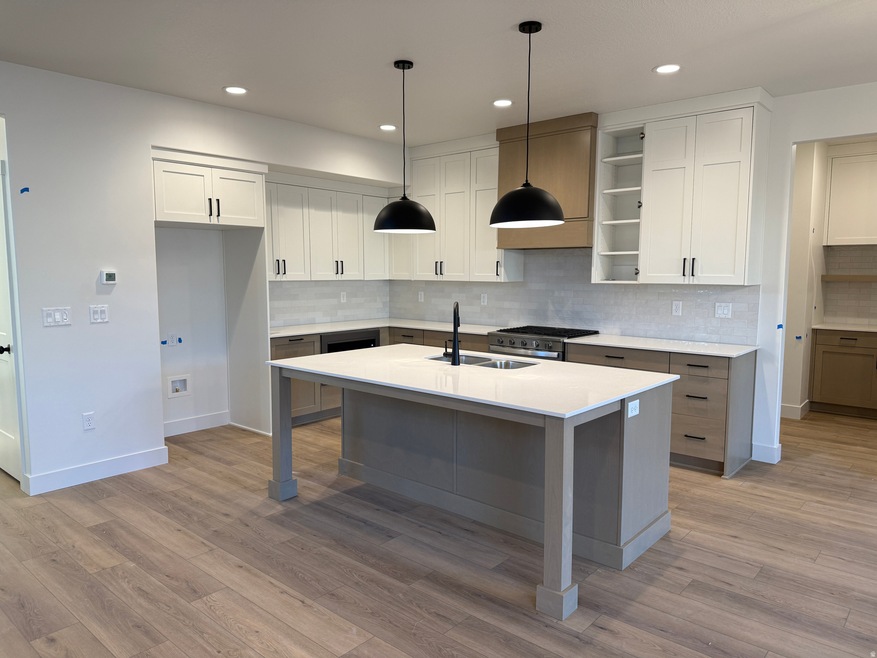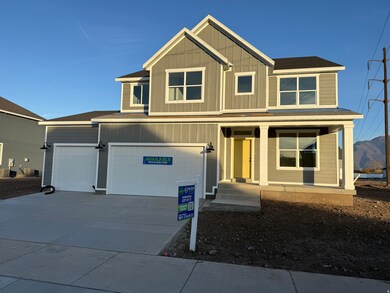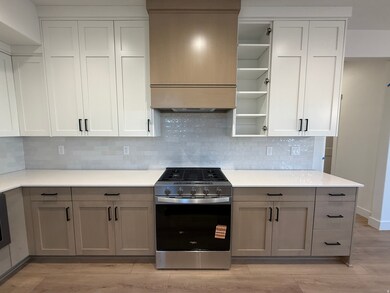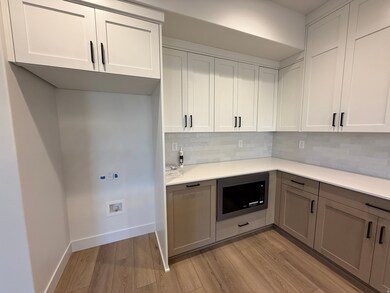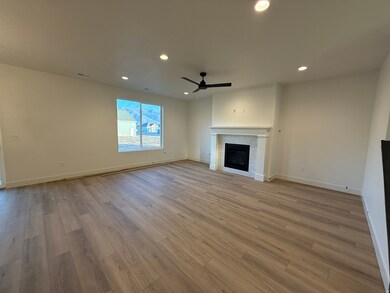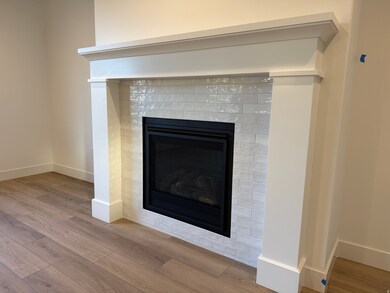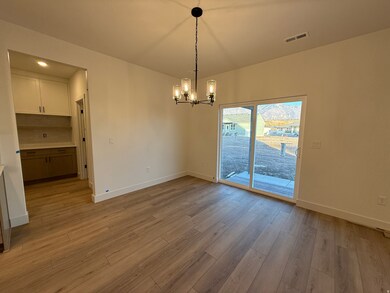6374 S Ray Dr Unit 111 South Weber, UT 84405
Estimated payment $5,015/month
Highlights
- New Construction
- Mountain View
- 1 Fireplace
- RV or Boat Parking
- Rambler Architecture
- Great Room
About This Home
Almost completed and priced to sell! You'll love our New Riverwood Community centrally located in South Weber. Convenient commute to SLC, Riverdale, HAFB and Northrup Grumman. This gorgeous two-story home sits on a spacious lot with plenty of room for RV/Toy parking. Featuring four bedrooms, two living areas, and an office/flex room, it offers versatile living. An oversized premium kitchen with huge pantry, drop zone, and mudroom add convenience, while a 3.5 car garage provides exceptional storage and functionality for modern living. Plenty of room in the unfinished basement to grow. Come see this home or the others that will be offered soon in this gorgeous community. Ask about the AMAZING inventive being offered on this home!!
Listing Agent
Heidi Iverson
Nilson Homes License #6575474 Listed on: 11/17/2025
Co-Listing Agent
Bradley Jacobson
Nilson Homes License #11917156
Home Details
Home Type
- Single Family
Year Built
- Built in 2025 | New Construction
Lot Details
- 0.37 Acre Lot
- Property is zoned Single-Family
Parking
- 3 Car Garage
- RV or Boat Parking
Property Views
- Mountain
- Valley
Home Design
- Rambler Architecture
- Asphalt
- Stucco
Interior Spaces
- 4,198 Sq Ft Home
- 3-Story Property
- Ceiling Fan
- 1 Fireplace
- Double Pane Windows
- Mud Room
- Entrance Foyer
- Great Room
- Basement Fills Entire Space Under The House
Kitchen
- Gas Range
- Free-Standing Range
- Range Hood
- Microwave
- Disposal
Flooring
- Carpet
- Tile
Bedrooms and Bathrooms
- 4 Bedrooms
- Walk-In Closet
- Bathtub With Separate Shower Stall
Schools
- South Weber Elementary School
- Sunset Middle School
- Northridge High School
Utilities
- Central Heating and Cooling System
- Natural Gas Connected
Additional Features
- Reclaimed Water Irrigation System
- Covered Patio or Porch
Community Details
- No Home Owners Association
- Riverwood Subdivision
Listing and Financial Details
- Home warranty included in the sale of the property
- Assessor Parcel Number 13-385-0111
Map
Home Values in the Area
Average Home Value in this Area
Property History
| Date | Event | Price | List to Sale | Price per Sq Ft |
|---|---|---|---|---|
| 11/17/2025 11/17/25 | For Sale | $799,775 | -- | $191 / Sq Ft |
Source: UtahRealEstate.com
MLS Number: 2123311
- 5973 S South Weber Dr
- 6365 S Ray Dr Unit 106
- 7870 S 2700 E
- 215 E 40th S
- 6361 S Ray Dr Unit 107
- 5822 S 1900 St E
- 1879 E 5750 S
- 1955 Eastwood Blvd
- 5942 Cedar Ln
- 1772 E 5725 S
- 5676 Meadow Ln Unit 123
- 5660 S Meadow Ln Unit 156
- 5670 Redwood Ln
- 1894 E 5665 S
- 5628 Oakwood Ct
- 1898 E 5665 S
- 5614 Meadow Ln Unit 212
- 5600 Meadow Ln Unit 193
- 1792 E 5625 S Unit C
- 5883 Jared Way
- 5785 Wasatch Dr
- 6019 S Wasatch Dr
- 5660 Meadow Ln Unit 157 - Full Condo
- 5630 Meadow Ln Unit 197
- 6045 S Ridgeline Dr
- 5816 S 1325 E
- 1268 E 5600 S Unit B
- 6109 Woodland Dr
- 1615 Lakeview Way
- 5030 Harrison Blvd
- 4935 Old Post Rd
- 1055 E 5050 S
- 2580 E 6550 S
- 698 Doren Dr
- 6471 S Aspen Ln
- 4469 Orchard Ave Unit B
- 185 E South Weber Dr
- 955 Country Hills Dr
- 4400 Washington Blvd
- 825 40th St Unit A
