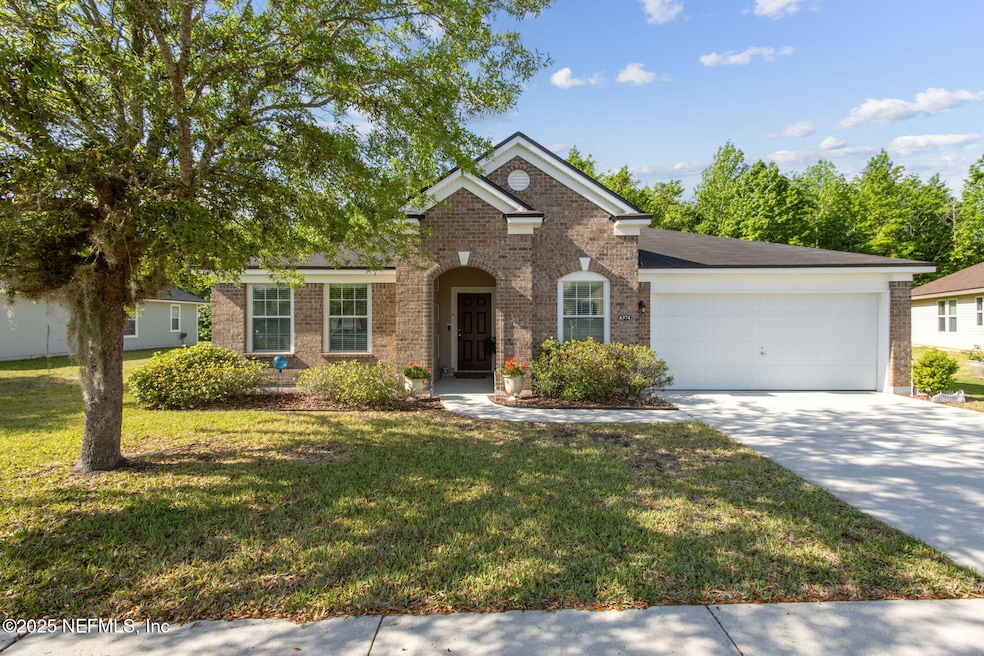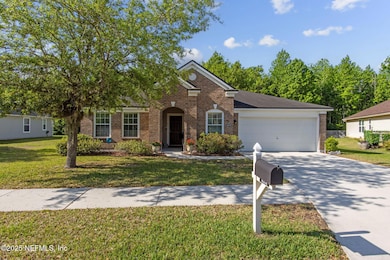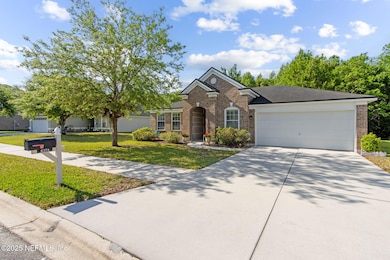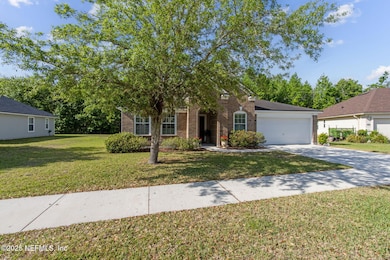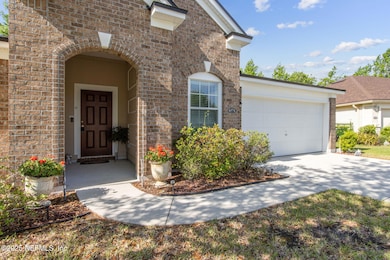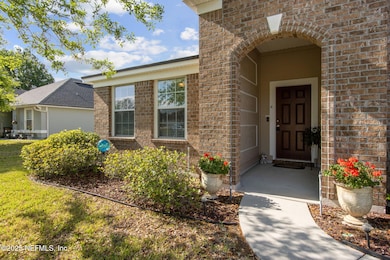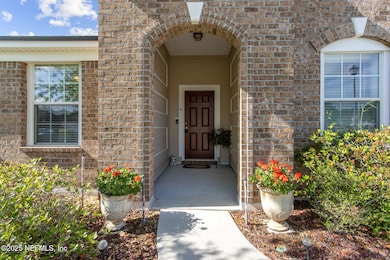6374 Trimpe Ln Jacksonville, FL 32222
Jacksonville Heights NeighborhoodEstimated payment $1,720/month
Highlights
- Open Floorplan
- Mud Room
- Breakfast Area or Nook
- Vaulted Ceiling
- Covered Patio or Porch
- Plantation Shutters
About This Home
Home is back on the market with no fault to the seller with a HUGE PRICE REDUCTION
Discover your new home in the peaceful Beatrice Walk community! This immaculately kept 3-bedroom, 2-bathroom house boasts an open floor plan with soaring 10' vaulted ceilings, creating a spacious and inviting atmosphere. The large eat-in kitchen is a chef's delight, featuring abundant cabinet and countertop space, an island, and a generous pantry. Home's appliances included refrigerator, dishwasher, microwave, range, and an oversized laundry space with washer and dryer. Relax in the serene owner's suite with a two-step ceiling detail, while the luxurious owner's bath offers a double sink vanity, a garden tub, and a separate shower for ultimate comfort. Enjoy the southern charm with plantation sliding shutters Additional charm can be found in the separate mudroom with wood bench, bead board. Unwind on the covered, screened-in patio. This home does not have a CDD and is a fantastic value! Located near NAS Jax, I-295, and the Oakleaf Town Center for shopping
Home Details
Home Type
- Single Family
Est. Annual Taxes
- $2,246
Year Built
- Built in 2011
Lot Details
- 9,148 Sq Ft Lot
- Lot Dimensions are 70 x 125
- North Facing Home
HOA Fees
- $42 Monthly HOA Fees
Parking
- 2.5 Car Attached Garage
Home Design
- Brick Exterior Construction
- Vinyl Siding
Interior Spaces
- 1,799 Sq Ft Home
- 1-Story Property
- Open Floorplan
- Vaulted Ceiling
- Plantation Shutters
- Mud Room
- Entrance Foyer
- Fire and Smoke Detector
Kitchen
- Breakfast Area or Nook
- Eat-In Kitchen
- Breakfast Bar
- Microwave
- Dishwasher
- Disposal
Flooring
- Carpet
- Tile
Bedrooms and Bathrooms
- 3 Bedrooms
- Walk-In Closet
- 2 Full Bathrooms
- Separate Shower in Primary Bathroom
- Soaking Tub
Laundry
- Laundry in unit
- Dryer
- Washer
Outdoor Features
- Covered Patio or Porch
Schools
- Westview Elementary School
- Charger Academy Middle School
- Westside High School
Utilities
- Central Air
- Heating Available
- Underground Utilities
- Electric Water Heater
Community Details
- Beatrice Walk Subdivision
Listing and Financial Details
- Assessor Parcel Number 0155240085
Map
Home Values in the Area
Average Home Value in this Area
Tax History
| Year | Tax Paid | Tax Assessment Tax Assessment Total Assessment is a certain percentage of the fair market value that is determined by local assessors to be the total taxable value of land and additions on the property. | Land | Improvement |
|---|---|---|---|---|
| 2026 | $2,477 | $160,504 | -- | -- |
| 2025 | $2,246 | $160,504 | -- | -- |
| 2024 | $2,246 | $155,981 | -- | -- |
| 2023 | $2,176 | $151,438 | $0 | $0 |
| 2022 | $1,983 | $147,028 | $0 | $0 |
| 2021 | $1,962 | $142,746 | $0 | $0 |
| 2020 | $1,940 | $140,776 | $0 | $0 |
| 2019 | $1,913 | $137,611 | $0 | $0 |
| 2018 | $1,598 | $135,046 | $0 | $0 |
| 2017 | $1,570 | $132,269 | $0 | $0 |
| 2016 | $1,544 | $128,988 | $0 | $0 |
| 2015 | $1,847 | $128,092 | $0 | $0 |
| 2014 | $1,887 | $129,110 | $0 | $0 |
Property History
| Date | Event | Price | List to Sale | Price per Sq Ft |
|---|---|---|---|---|
| 12/07/2025 12/07/25 | Pending | -- | -- | -- |
| 12/04/2025 12/04/25 | Price Changed | $285,000 | 0.0% | $158 / Sq Ft |
| 12/04/2025 12/04/25 | For Sale | $285,000 | -3.4% | $158 / Sq Ft |
| 11/05/2025 11/05/25 | Pending | -- | -- | -- |
| 10/09/2025 10/09/25 | Price Changed | $295,000 | -1.7% | $164 / Sq Ft |
| 07/01/2025 07/01/25 | Price Changed | $300,000 | -4.8% | $167 / Sq Ft |
| 05/24/2025 05/24/25 | Price Changed | $315,000 | -3.1% | $175 / Sq Ft |
| 04/10/2025 04/10/25 | For Sale | $325,000 | -- | $181 / Sq Ft |
Purchase History
| Date | Type | Sale Price | Title Company |
|---|---|---|---|
| Warranty Deed | $149,990 | Sheffield & Boatright Title |
Mortgage History
| Date | Status | Loan Amount | Loan Type |
|---|---|---|---|
| Open | $146,187 | FHA |
Source: realMLS (Northeast Florida Multiple Listing Service)
MLS Number: 2080840
APN: 015524-0085
- 6363 Thatcher Ln
- Winslow Plan at Weston Woods
- Waylon Plan at Weston Woods
- Weatherby Plan at Weston Woods
- Etowah Plan at Weston Woods
- Wimbledon Plan at Weston Woods
- Etowah Bonus Plan at Weston Woods
- Evergreen Plan at Weston Woods
- Crestview Plan at Weston Woods
- Hillcrest Plan at Weston Woods
- Hillcrest Bonus Plan at Weston Woods
- Brisbane II Plan at Weston Woods
- Greenwood Plan at Weston Woods
- Crosswind Plan at Weston Woods
- Briarwood Plan at Weston Woods
- Willow Wood Plan at Weston Woods
- Waterman Plan at Weston Woods
- 6321 Weston Woods Dr Unit 39
- 6302 Weston Woods Dr Unit 3
- 6266 Weston Woods Dr Unit 9
