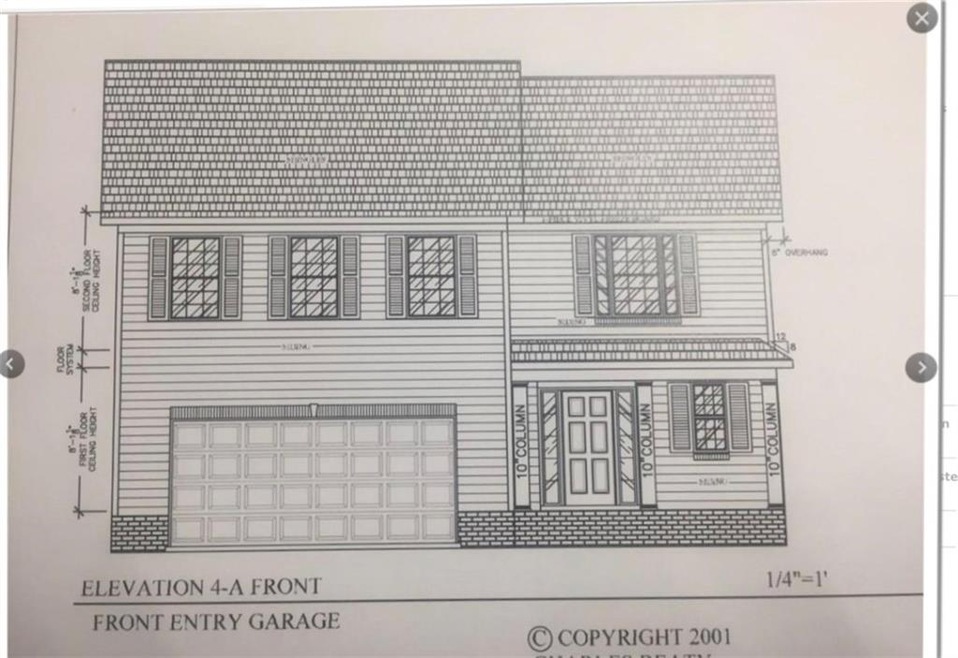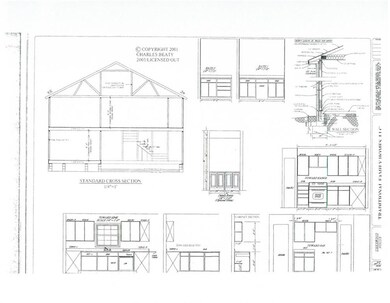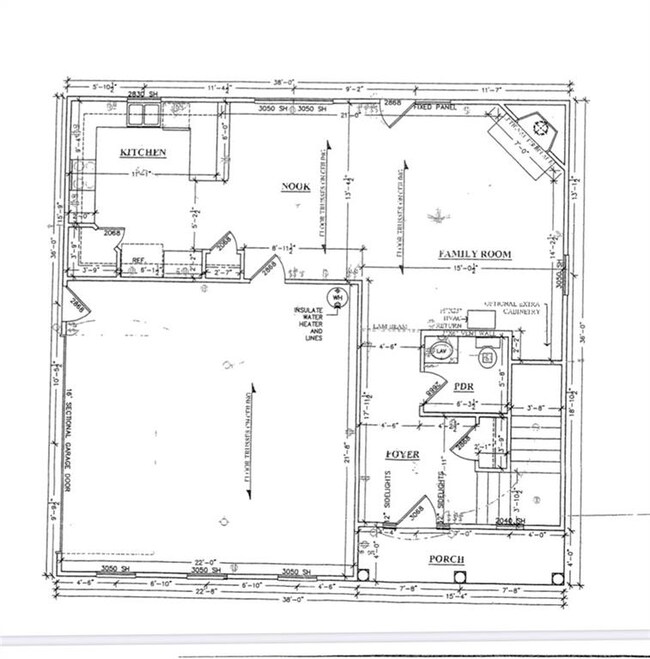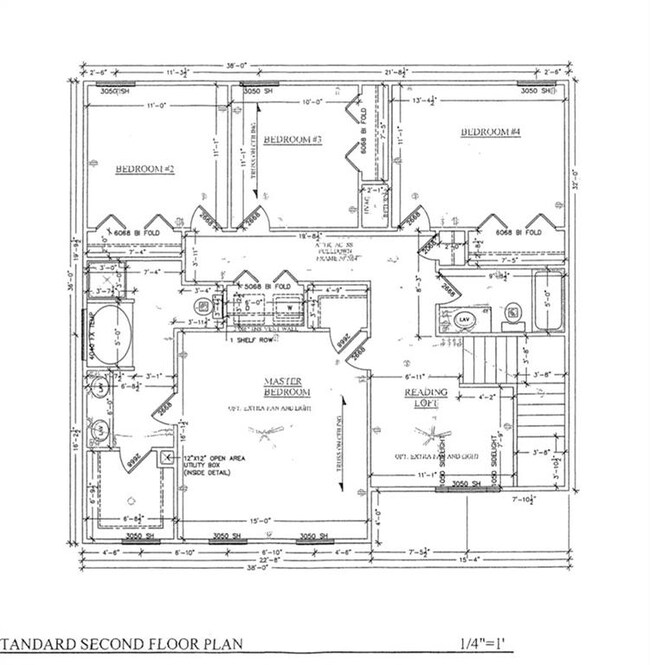
6374 W Friends Way Ct Paragon, IN 46166
Highlights
- Covered patio or porch
- Breakfast Bar
- Central Air
- 2 Car Attached Garage
- Laundry closet
- Family or Dining Combination
About This Home
As of May 2025NEW CONSTRUCTION!!! Estimated finish date is October 15th 2020. 4 bedroom, 2.5 bath offers over 2200 sq ft of open living space. The house features a large family room with a breakfast nook, 2 car attached garage and a spacious kitchen. Upstairs has a master suite with large master bath and walk-in closet, and 3 additional bedrooms with a reading loft to use however you would like. Easy access to HWY 67. Call now so you can pick your own base options on this home.
Last Agent to Sell the Property
The Modglin Group License #RB17000882 Listed on: 04/14/2020
Last Buyer's Agent
Kim Brennan
Carpenter, REALTORS®
Home Details
Home Type
- Single Family
Est. Annual Taxes
- $8
Year Built
- Built in 2020
Parking
- 2 Car Attached Garage
Home Design
- Block Foundation
- Vinyl Siding
Interior Spaces
- 2-Story Property
- Family or Dining Combination
- Breakfast Bar
- Laundry closet
Bedrooms and Bathrooms
- 4 Bedrooms
Utilities
- Central Air
- Well
- Septic Tank
Additional Features
- Covered patio or porch
- 0.63 Acre Lot
Community Details
- Friendship Meadows Subdivision
Listing and Financial Details
- Assessor Parcel Number 551217200002026018
Ownership History
Purchase Details
Home Financials for this Owner
Home Financials are based on the most recent Mortgage that was taken out on this home.Purchase Details
Home Financials for this Owner
Home Financials are based on the most recent Mortgage that was taken out on this home.Similar Homes in Paragon, IN
Home Values in the Area
Average Home Value in this Area
Purchase History
| Date | Type | Sale Price | Title Company |
|---|---|---|---|
| Warranty Deed | -- | None Available | |
| Warranty Deed | -- | None Available |
Mortgage History
| Date | Status | Loan Amount | Loan Type |
|---|---|---|---|
| Open | $167,000 | New Conventional | |
| Previous Owner | $163,400 | Construction | |
| Previous Owner | $109,440 | Construction |
Property History
| Date | Event | Price | Change | Sq Ft Price |
|---|---|---|---|---|
| 05/09/2025 05/09/25 | Sold | $320,000 | -3.0% | $146 / Sq Ft |
| 04/06/2025 04/06/25 | Pending | -- | -- | -- |
| 03/14/2025 03/14/25 | Price Changed | $329,900 | -2.9% | $151 / Sq Ft |
| 02/02/2025 02/02/25 | Price Changed | $339,900 | -1.5% | $155 / Sq Ft |
| 01/17/2025 01/17/25 | Price Changed | $345,000 | -1.4% | $158 / Sq Ft |
| 01/06/2025 01/06/25 | Price Changed | $350,000 | -1.3% | $160 / Sq Ft |
| 01/02/2025 01/02/25 | Price Changed | $354,500 | -0.1% | $162 / Sq Ft |
| 12/21/2024 12/21/24 | For Sale | $355,000 | +59.4% | $162 / Sq Ft |
| 12/16/2020 12/16/20 | Sold | $222,717 | 0.0% | $105 / Sq Ft |
| 09/25/2020 09/25/20 | Pending | -- | -- | -- |
| 04/14/2020 04/14/20 | For Sale | $222,717 | +4354.3% | $105 / Sq Ft |
| 12/20/2019 12/20/19 | Sold | $5,000 | -16.7% | -- |
| 09/19/2019 09/19/19 | Pending | -- | -- | -- |
| 11/26/2018 11/26/18 | For Sale | $6,000 | -- | -- |
Tax History Compared to Growth
Tax History
| Year | Tax Paid | Tax Assessment Tax Assessment Total Assessment is a certain percentage of the fair market value that is determined by local assessors to be the total taxable value of land and additions on the property. | Land | Improvement |
|---|---|---|---|---|
| 2024 | $1,226 | $296,500 | $26,700 | $269,800 |
| 2023 | $1,355 | $286,400 | $23,100 | $263,300 |
| 2022 | $1,040 | $235,800 | $23,100 | $212,700 |
| 2021 | $735 | $191,800 | $14,200 | $177,600 |
| 2020 | $6 | $800 | $800 | $0 |
| 2019 | $8 | $1,000 | $1,000 | $0 |
| 2018 | $10 | $1,200 | $1,200 | $0 |
| 2017 | $10 | $1,200 | $1,200 | $0 |
| 2016 | $10 | $1,200 | $1,200 | $0 |
| 2014 | $7 | $1,100 | $1,100 | $0 |
| 2013 | $7 | $1,100 | $1,100 | $0 |
Agents Affiliated with this Home
-
Kyle Seward

Seller's Agent in 2025
Kyle Seward
New Start Home Realty, LLC
(317) 721-1260
27 Total Sales
-
Lisa Bohr

Buyer's Agent in 2025
Lisa Bohr
Berkshire Hathaway Home
(317) 373-1899
79 Total Sales
-
John Jones II

Seller's Agent in 2020
John Jones II
The Modglin Group
(317) 374-9433
55 Total Sales
-
K
Buyer's Agent in 2020
Kim Brennan
Carpenter, REALTORS®
Map
Source: MIBOR Broker Listing Cooperative®
MLS Number: MBR21705075
APN: 55-12-17-200-002.026-018
- 6362 W Friends Way Ct
- 2071 S Friendship Dr
- 1901 S Old State Road 67
- 325 E Church St
- 1591 S Graveyard Rd
- 8089 S Old State Road 67
- 4525 S Deck Rd
- 1335 Smokey Rd
- 4466 Buffalo Ln
- 1350 Inverness Farms Rd
- 290 S Buffalo Hill Rd
- 1980 S Arthur Rd
- 0 N Letterman Rd Unit MBR22035682
- 0 Skyway Dr
- 0 Skyway Ct Unit MBR22046337
- 6AAA Skyway Dr
- 1 Skyway Ct
- 4590 Turkey Track Rd
- 3960 S London Dr
- 4721 Turkey Track Rd



