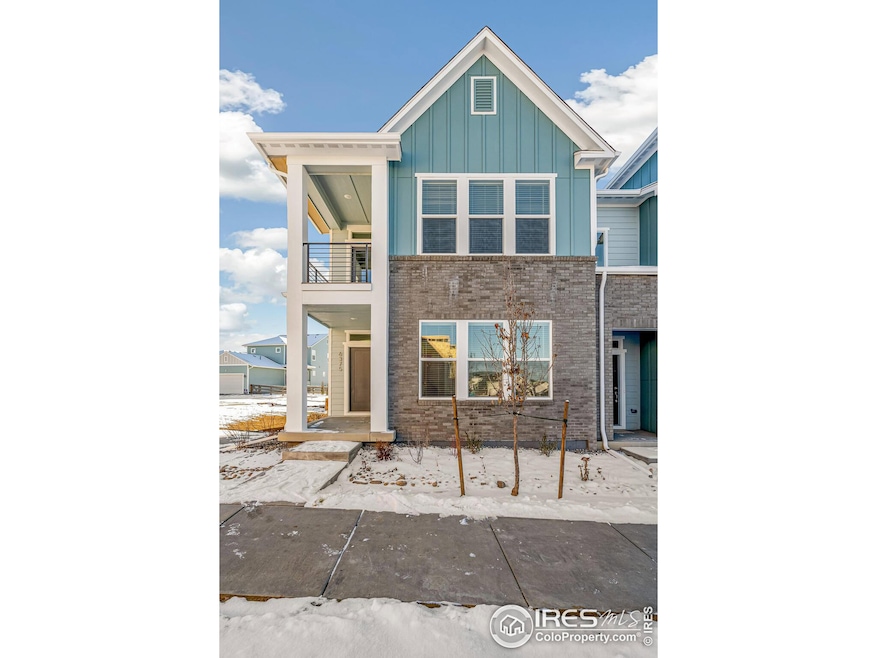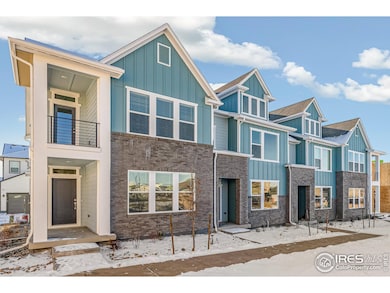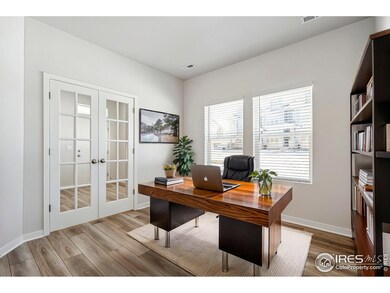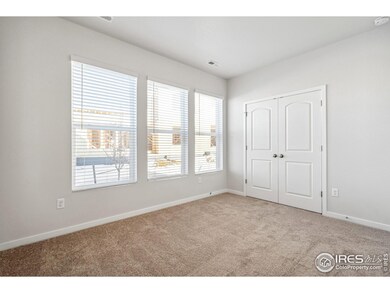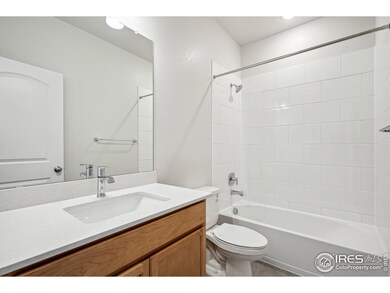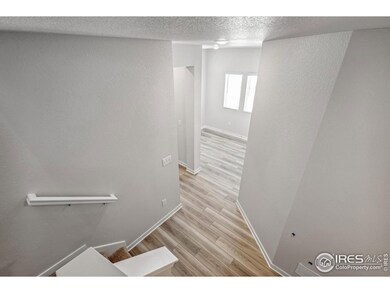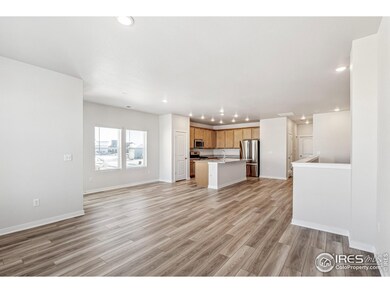6375 Elk Pass Ln Loveland, CO 80538
Estimated payment $2,938/month
Highlights
- New Construction
- Mountain View
- Corner Lot
- Open Floorplan
- Clubhouse
- Home Office
About This Home
Design excellence and attention to detail make every day amazing with this new town home by David Weekley in Kinston. This Trackman end unit is an innovatively designed home and ready for you to call yours! The main floor is designed with 1 bedroom, an enclosed study, a full bathroom and access to your attached 2 car garage. The kitchen featuring stainless steel gas appliances, with a large center island and pantry sits at the heart of this home on the second level and offers visibility of the family and dining areas. Enjoy relaxing on your covered balcony accessed from the family room. The spacious owners retreat is also located on the second floor and includes the owners bath with dual vanities, shower and spacious walk in closet. This home is located near the award winning HUB amentity center and an easy walk or bike ride to the Chapungu Sculpture park and Centerra shopping center. Please call to learn more about this beautiful home and community!
Townhouse Details
Home Type
- Townhome
Est. Annual Taxes
- $3,925
Year Built
- Built in 2025 | New Construction
Lot Details
- 2,074 Sq Ft Lot
- Property fronts an alley
- Northeast Facing Home
- Level Lot
HOA Fees
- $103 Monthly HOA Fees
Parking
- 2 Car Attached Garage
- Alley Access
- Garage Door Opener
Home Design
- Wood Frame Construction
- Fiberglass Roof
Interior Spaces
- 1,846 Sq Ft Home
- 2-Story Property
- Open Floorplan
- Ceiling height of 9 feet or more
- Double Pane Windows
- Family Room
- Dining Room
- Home Office
- Mountain Views
- Crawl Space
Kitchen
- Gas Oven or Range
- Self-Cleaning Oven
- Microwave
- Dishwasher
- Kitchen Island
- Disposal
Flooring
- Carpet
- Luxury Vinyl Tile
Bedrooms and Bathrooms
- 2 Bedrooms
- Walk-In Closet
Laundry
- Laundry on main level
- Washer and Dryer Hookup
Home Security
Eco-Friendly Details
- Energy-Efficient HVAC
- Energy-Efficient Thermostat
Outdoor Features
- Balcony
Schools
- Riverview Pk-8 Elementary And Middle School
- Mountain View High School
Utilities
- Forced Air Heating and Cooling System
- High Speed Internet
- Satellite Dish
Listing and Financial Details
- Assessor Parcel Number R1679932
Community Details
Overview
- Association fees include common amenities, trash, snow removal
- Kinston Community Associaton Association, Phone Number (970) 744-6100
- Built by David Weekley Homes
- Kinston At Centerra Subdivision, Trackman A Elevation Floorplan
Amenities
- Clubhouse
- Business Center
- Recreation Room
Recreation
- Park
- Hiking Trails
Pet Policy
- Dogs and Cats Allowed
Security
- Fire and Smoke Detector
Map
Home Values in the Area
Average Home Value in this Area
Tax History
| Year | Tax Paid | Tax Assessment Tax Assessment Total Assessment is a certain percentage of the fair market value that is determined by local assessors to be the total taxable value of land and additions on the property. | Land | Improvement |
|---|---|---|---|---|
| 2025 | $3,925 | $22,655 | $22,655 | -- |
| 2024 | $255 | $1,507 | $1,507 | -- |
| 2022 | $66 | $409 | $409 | -- |
Property History
| Date | Event | Price | Change | Sq Ft Price |
|---|---|---|---|---|
| 04/24/2025 04/24/25 | Price Changed | $474,990 | -1.0% | $257 / Sq Ft |
| 02/11/2025 02/11/25 | For Sale | $479,990 | +1.1% | $260 / Sq Ft |
| 01/01/2025 01/01/25 | For Sale | $474,990 | -- | $257 / Sq Ft |
Source: IRES MLS
MLS Number: 1026206
APN: 85112-37-001
- 6328 Deerfoot Dr
- 6351 Deerfoot Dr
- 6345 Deerfoot Dr
- 6315 Deerfoot Dr
- 6309 Deerfoot Dr
- 6355 Elk Pass Ln
- 2795 Eddystone Way
- 6354 Deerfoot Dr
- 6390 Elk Pass Ln
- 2781 Blue Iris Dr
- 2749 Blue Iris Dr
- 2703 Blue Iris Dr
- 2769 Blue Iris Dr
- 6321 Deerfoot Dr
- Chicago Plan at Kinston at Centerra - Urban Collection at Kinston
- Boston Plan at Kinston at Centerra - Urban Collection at Kinston
- 6327 Deerfoot Dr
- Larimer Plan at Kinston at Centerra - Kinston Mainstreet Townhomes
- Trackman Plan at Kinston at Centerra - Kinston Mainstreet Townhomes
- 6205 Longstem Way
- 2105 Hopper Ln
- 3915 Peralta Dr
- 2235 Rocky Mountain Ave
- 5275 Hahns Peak Dr
- 4430 Ronald Reagan Blvd
- 5150 Ronald Reagan Blvd Unit 2214.1411590
- 5150 Ronald Reagan Blvd Unit 2304.1411587
- 5150 Ronald Reagan Blvd Unit 1314.1411591
- 5150 Ronald Reagan Blvd Unit 1308.1411589
- 5150 Ronald Reagan Blvd Unit 2316.1411588
- 5150 Ronald Reagan Blvd Unit 2223.1408049
- 5150 Ronald Reagan Blvd Unit 1316.1408053
- 5150 Ronald Reagan Blvd Unit 1112.1408052
- 5150 Ronald Reagan Blvd Unit 2201.1408051
- 5150 Ronald Reagan Blvd
- 4590 Trade St
- 5070 Exposition Dr
- 4685 Grand Stand Dr
- 4815 Hahns Peak Dr Unit Lakeshore at Centera
