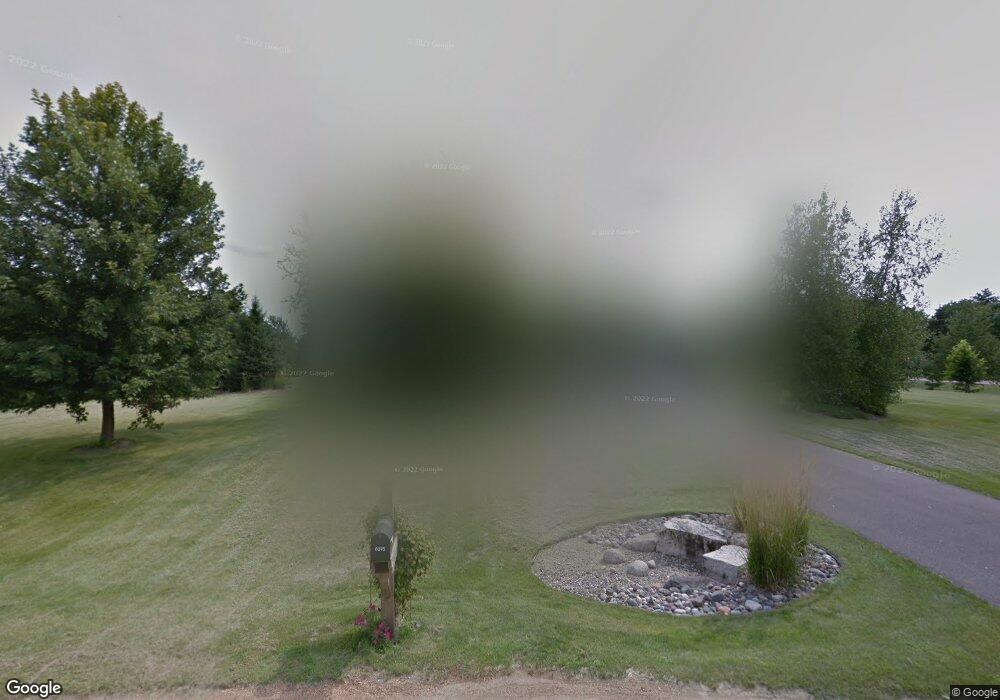6375 Warren Way Maple Plain, MN 55359
Estimated Value: $937,000 - $1,071,000
4
Beds
4
Baths
4,830
Sq Ft
$207/Sq Ft
Est. Value
About This Home
This home is located at 6375 Warren Way, Maple Plain, MN 55359 and is currently estimated at $1,000,873, approximately $207 per square foot. 6375 Warren Way is a home located in Hennepin County with nearby schools including Schumann Elementary School, Orono Intermediate Elementary School, and Orono Middle School.
Ownership History
Date
Name
Owned For
Owner Type
Purchase Details
Closed on
Dec 18, 2020
Sold by
Martin Linda S and Martin Kent W
Bought by
Augustin Stephanie and Augustin Luke
Current Estimated Value
Home Financials for this Owner
Home Financials are based on the most recent Mortgage that was taken out on this home.
Original Mortgage
$510,400
Outstanding Balance
$455,219
Interest Rate
2.8%
Mortgage Type
New Conventional
Estimated Equity
$545,654
Purchase Details
Closed on
Jun 30, 2010
Sold by
Middleton Caroline
Bought by
Martin Kent W and Martin Linda S
Purchase Details
Closed on
Jul 31, 2003
Sold by
Primacy Closing Corp
Bought by
Middleton Daniel and Middleton Caroline
Purchase Details
Closed on
Jun 18, 2001
Sold by
Jopp Construction Inc
Bought by
Schnieders Kurt J and Schnieders Sally E
Purchase Details
Closed on
Oct 3, 2000
Sold by
Ground Development Inc
Bought by
Jopp Construction Inc
Create a Home Valuation Report for This Property
The Home Valuation Report is an in-depth analysis detailing your home's value as well as a comparison with similar homes in the area
Home Values in the Area
Average Home Value in this Area
Purchase History
| Date | Buyer | Sale Price | Title Company |
|---|---|---|---|
| Augustin Stephanie | $650,000 | Network Title Inc | |
| Martin Kent W | $512,000 | -- | |
| Middleton Daniel | $610,000 | -- | |
| Primacy Closing Corp | $631,500 | -- | |
| Schnieders Kurt J | $529,900 | -- | |
| Jopp Construction Inc | $112,900 | -- | |
| Augustin Stephanie Stephanie | $650,000 | -- |
Source: Public Records
Mortgage History
| Date | Status | Borrower | Loan Amount |
|---|---|---|---|
| Open | Augustin Stephanie | $510,400 | |
| Closed | Jopp Construction Inc | -- | |
| Closed | Augustin Stephanie Stephanie | $510,400 |
Source: Public Records
Tax History
| Year | Tax Paid | Tax Assessment Tax Assessment Total Assessment is a certain percentage of the fair market value that is determined by local assessors to be the total taxable value of land and additions on the property. | Land | Improvement |
|---|---|---|---|---|
| 2024 | $10,012 | $825,400 | $300,000 | $525,400 |
| 2023 | $9,721 | $824,500 | $285,000 | $539,500 |
| 2022 | $8,781 | $728,000 | $233,000 | $495,000 |
| 2021 | $9,036 | $655,000 | $220,000 | $435,000 |
| 2020 | $8,902 | $667,000 | $220,000 | $447,000 |
| 2019 | $8,758 | $639,000 | $215,000 | $424,000 |
| 2018 | $8,580 | $621,000 | $215,000 | $406,000 |
| 2017 | $7,567 | $539,000 | $155,000 | $384,000 |
| 2016 | $6,809 | $496,000 | $150,000 | $346,000 |
| 2015 | $6,392 | $470,000 | $125,000 | $345,000 |
| 2014 | -- | $470,000 | $135,000 | $335,000 |
Source: Public Records
Map
Nearby Homes
- 2225 Old Post Rd
- 2211 Heritage Trail
- 6695 Mckown Ct
- 2625 Valley Rd
- 3490 William Way
- 3512 William Way
- 3035 Lake Sarah Rd
- 3602 William Way
- 6126 Gustavus Dr
- 6201 Gustavus Dr
- 5112 S Lakeshore Dr
- 3695 William Way
- 1635 Delano Ave
- 5340 Main St E
- 5946 Kochs Crossing
- 5540 Timber Trail
- 5249 Main St E
- 4894 Bridgevine Way
- 5183 Independence St
- 2045 Bridgevine Ct
- 6375 6375 Warren Way
- 6355 Warren Way
- 6380 Warren Way
- 2515 County Road 90
- 2485 County Road 90
- 2555 County Road 90
- 2445 County Road 90
- 2465 County Road 90
- 6360 Warren Way
- 6285 Warren Way
- 6285 Warren Way
- 6410 Pagenkopf Rd
- 6340 Pagenkopf Rd
- 6340 Pagenkopf Rd
- 90xx County Road 13--
- 6436 Pagenkopf Rd
- 6280 Pagenkopf Rd
- 2616 County Road 90
- 6220 Pagenkopf Rd
- 6220 Pagenkopf Rd
Your Personal Tour Guide
Ask me questions while you tour the home.
