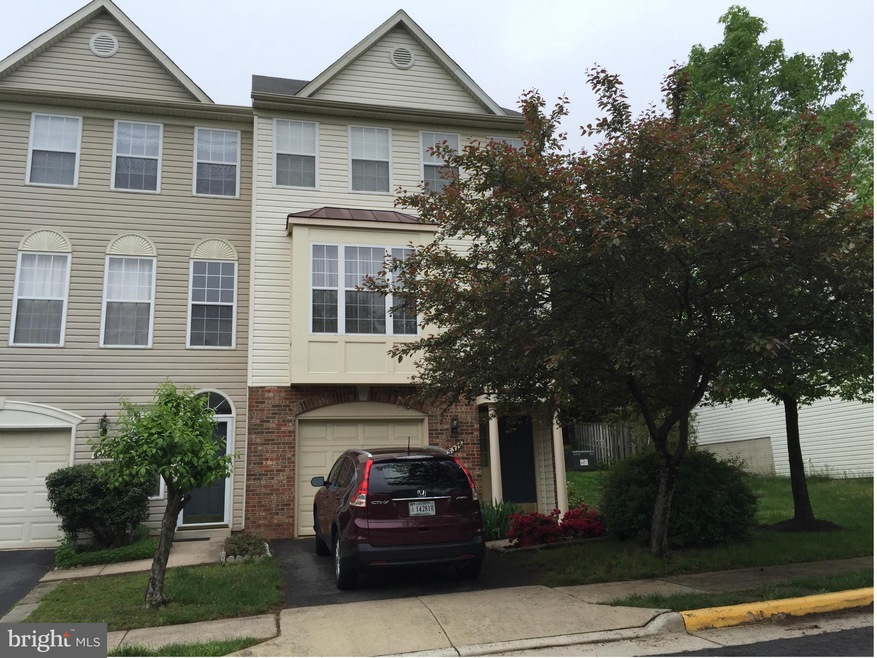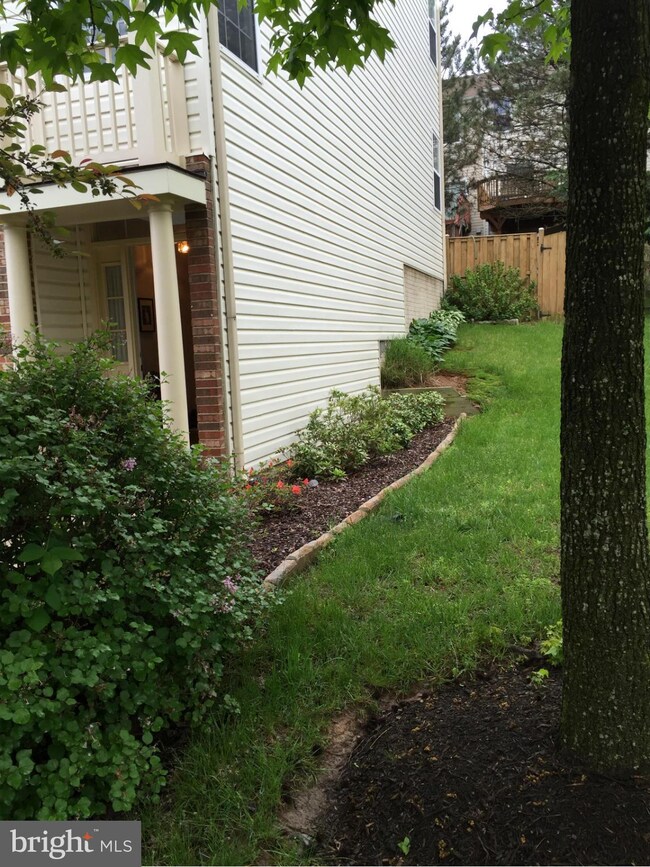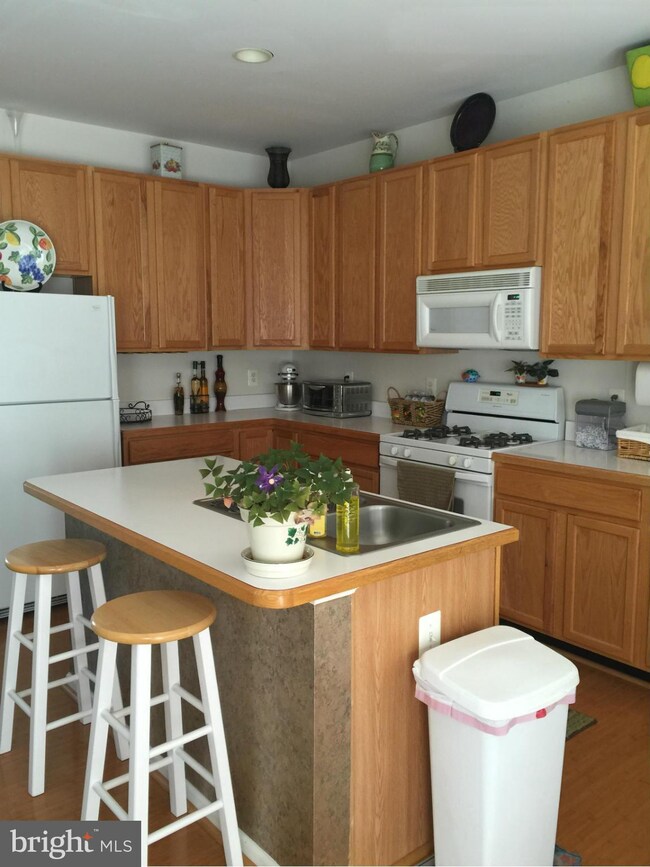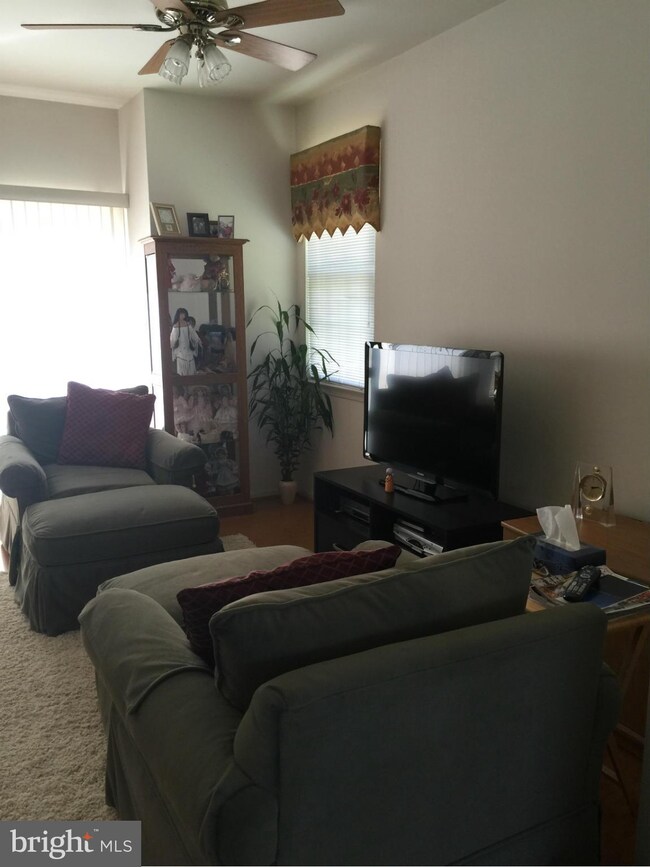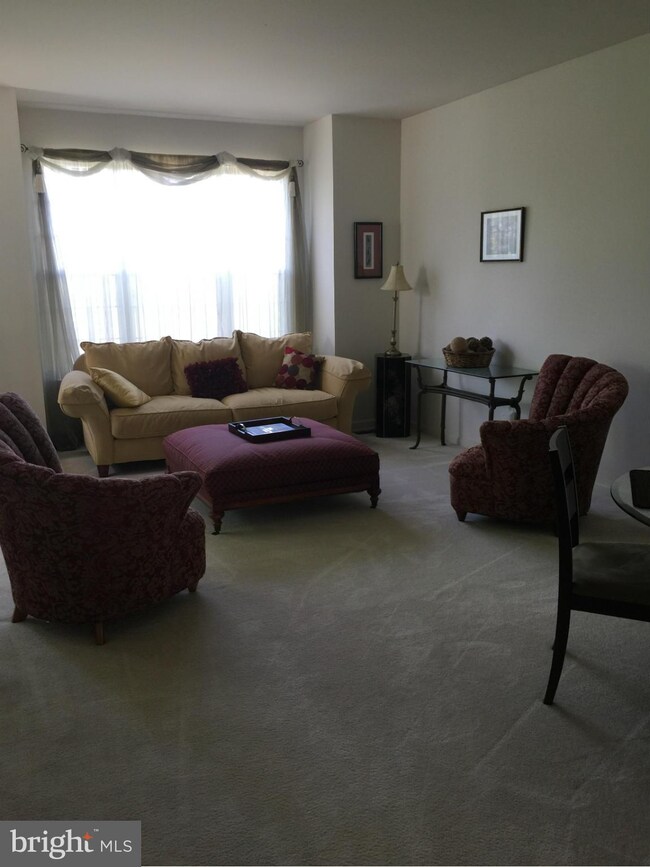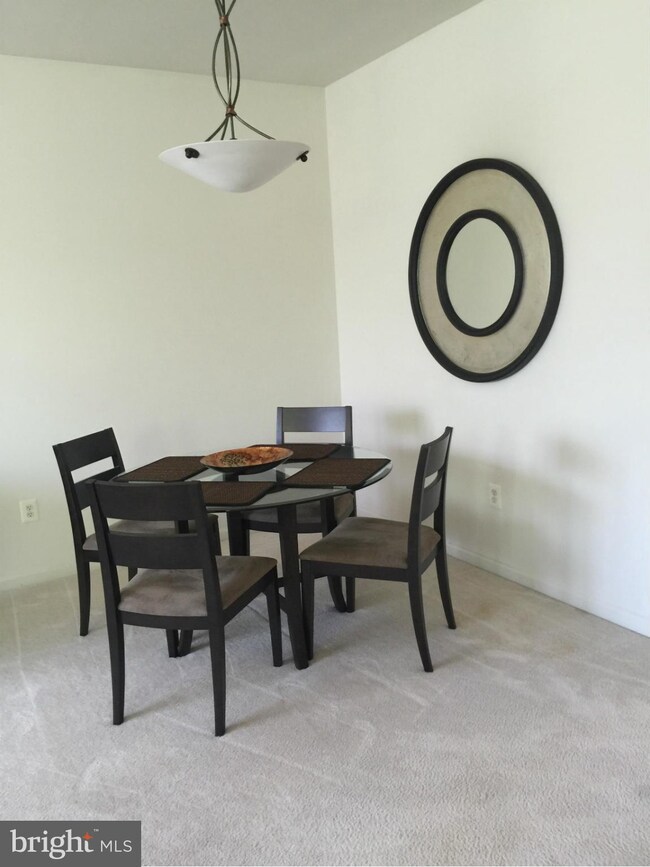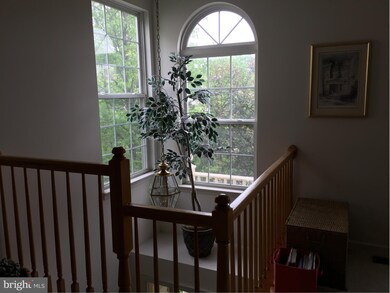
6376 James Harris Way Centreville, VA 20121
Highlights
- View of Trees or Woods
- Colonial Architecture
- Traditional Floor Plan
- Bull Run Elementary School Rated A-
- Two Story Ceilings
- Backs to Trees or Woods
About This Home
As of August 2016Spacious End-unit Garage Townhouse w/ a stunning 2-story foyer w/ 3 finished levels. Expansive bay window in LR, & a rear double box bay in the Kitchen/Family Room, 42" Natural Cabinets, White Countertops, Kitchen Island, Prewired for surround sound in the FR; Oak rails & pickets, Luxury master bath w/ 5' soaking tub & seperate shower. Home Warranty provided.
Last Agent to Sell the Property
Betty Thomas
Keller Williams Realty/Lee Beaver & Assoc. License #MRIS:100624 Listed on: 06/18/2016
Townhouse Details
Home Type
- Townhome
Est. Annual Taxes
- $3,905
Year Built
- Built in 1998
Lot Details
- 2,135 Sq Ft Lot
- Backs To Open Common Area
- 1 Common Wall
- Partially Fenced Property
- Landscaped
- The property's topography is level
- Backs to Trees or Woods
- Property is in very good condition
HOA Fees
- $96 Monthly HOA Fees
Parking
- 1 Car Attached Garage
- Garage Door Opener
Home Design
- Colonial Architecture
- Asphalt Roof
- Vinyl Siding
- Brick Front
Interior Spaces
- 1,960 Sq Ft Home
- Property has 3 Levels
- Traditional Floor Plan
- Two Story Ceilings
- Double Pane Windows
- Bay Window
- Window Screens
- Sliding Doors
- Insulated Doors
- Six Panel Doors
- Family Room Off Kitchen
- Living Room
- Dining Room
- Game Room
- Views of Woods
- Finished Basement
- Front Basement Entry
Kitchen
- Country Kitchen
- Gas Oven or Range
- Cooktop
- Microwave
- Dishwasher
- Kitchen Island
- Disposal
Bedrooms and Bathrooms
- 3 Bedrooms
- En-Suite Primary Bedroom
- En-Suite Bathroom
- 2.5 Bathrooms
Laundry
- Dryer
- Washer
Schools
- Bull Run Elementary School
- Liberty Middle School
- Centreville High School
Utilities
- Forced Air Heating and Cooling System
- Vented Exhaust Fan
- Natural Gas Water Heater
- Public Septic
- Multiple Phone Lines
- Cable TV Available
Listing and Financial Details
- Tax Lot 28
- Assessor Parcel Number 65-1-17- -28
Community Details
Overview
- Association fees include common area maintenance, management, insurance, recreation facility, reserve funds, road maintenance, snow removal, trash
- Built by CENTEX
- The community has rules related to alterations or architectural changes, antenna installations
Amenities
- Community Center
Recreation
- Tennis Courts
- Community Playground
- Community Pool
Ownership History
Purchase Details
Home Financials for this Owner
Home Financials are based on the most recent Mortgage that was taken out on this home.Purchase Details
Home Financials for this Owner
Home Financials are based on the most recent Mortgage that was taken out on this home.Similar Homes in Centreville, VA
Home Values in the Area
Average Home Value in this Area
Purchase History
| Date | Type | Sale Price | Title Company |
|---|---|---|---|
| Warranty Deed | $360,000 | Realty Title Services | |
| Deed | $165,500 | -- |
Mortgage History
| Date | Status | Loan Amount | Loan Type |
|---|---|---|---|
| Previous Owner | $164,111 | No Value Available |
Property History
| Date | Event | Price | Change | Sq Ft Price |
|---|---|---|---|---|
| 06/25/2025 06/25/25 | Price Changed | $580,000 | -4.1% | $390 / Sq Ft |
| 06/08/2025 06/08/25 | Price Changed | $605,000 | 0.0% | $407 / Sq Ft |
| 06/08/2025 06/08/25 | For Sale | $605,000 | -3.2% | $407 / Sq Ft |
| 06/01/2025 06/01/25 | Off Market | $625,000 | -- | -- |
| 05/16/2025 05/16/25 | Price Changed | $625,000 | -3.7% | $420 / Sq Ft |
| 05/06/2025 05/06/25 | For Sale | $649,000 | +80.3% | $436 / Sq Ft |
| 08/25/2016 08/25/16 | Sold | $360,000 | -2.7% | $184 / Sq Ft |
| 07/23/2016 07/23/16 | Pending | -- | -- | -- |
| 07/21/2016 07/21/16 | Price Changed | $369,900 | -1.4% | $189 / Sq Ft |
| 07/02/2016 07/02/16 | For Sale | $375,000 | 0.0% | $191 / Sq Ft |
| 06/29/2016 06/29/16 | Pending | -- | -- | -- |
| 06/18/2016 06/18/16 | For Sale | $375,000 | 0.0% | $191 / Sq Ft |
| 06/14/2016 06/14/16 | Price Changed | $375,000 | -- | $191 / Sq Ft |
Tax History Compared to Growth
Tax History
| Year | Tax Paid | Tax Assessment Tax Assessment Total Assessment is a certain percentage of the fair market value that is determined by local assessors to be the total taxable value of land and additions on the property. | Land | Improvement |
|---|---|---|---|---|
| 2024 | $6,065 | $523,540 | $165,000 | $358,540 |
| 2023 | $5,585 | $494,870 | $155,000 | $339,870 |
| 2022 | $5,289 | $462,490 | $135,000 | $327,490 |
| 2021 | $4,737 | $403,670 | $115,000 | $288,670 |
| 2020 | $4,620 | $390,380 | $105,000 | $285,380 |
| 2019 | $4,559 | $385,220 | $105,000 | $280,220 |
| 2018 | $4,238 | $368,520 | $92,000 | $276,520 |
| 2017 | $4,062 | $349,890 | $87,000 | $262,890 |
| 2016 | $4,053 | $349,890 | $87,000 | $262,890 |
| 2015 | $3,905 | $349,890 | $87,000 | $262,890 |
| 2014 | $3,666 | $329,220 | $82,000 | $247,220 |
Agents Affiliated with this Home
-
Xiaoxiao Ma

Seller's Agent in 2025
Xiaoxiao Ma
Fairfax Realty 50/66 LLC
(347) 604-3777
9 Total Sales
-
B
Seller's Agent in 2016
Betty Thomas
Keller Williams Realty/Lee Beaver & Assoc.
Map
Source: Bright MLS
MLS Number: 1002007083
APN: 0651-17-0028
- 14800 Rydell Rd Unit 202
- 14807 Rydell Rd Unit 303
- 14805 Rydell Rd Unit 204
- 14839 Hoxton Square
- 14849 Leicester Ct
- 14855 Leicester Ct
- 14906 Lady Madonna Ct
- 14861 Lambeth Square
- 6362 Woodland Ridge Ct
- 14870 Lambeth Square
- 14344 Papilion Way
- 6147 Stonepath Cir
- 6215 Stonepath Cir
- 14516 Golden Oak Rd
- 14710 Bentley Square
- 14469 Cool Oak Ln
- 14501 Picket Oaks Rd
- 6073 Wycoff Square
- 14419 Cool Oak Ln
- 6046 Raina Dr
