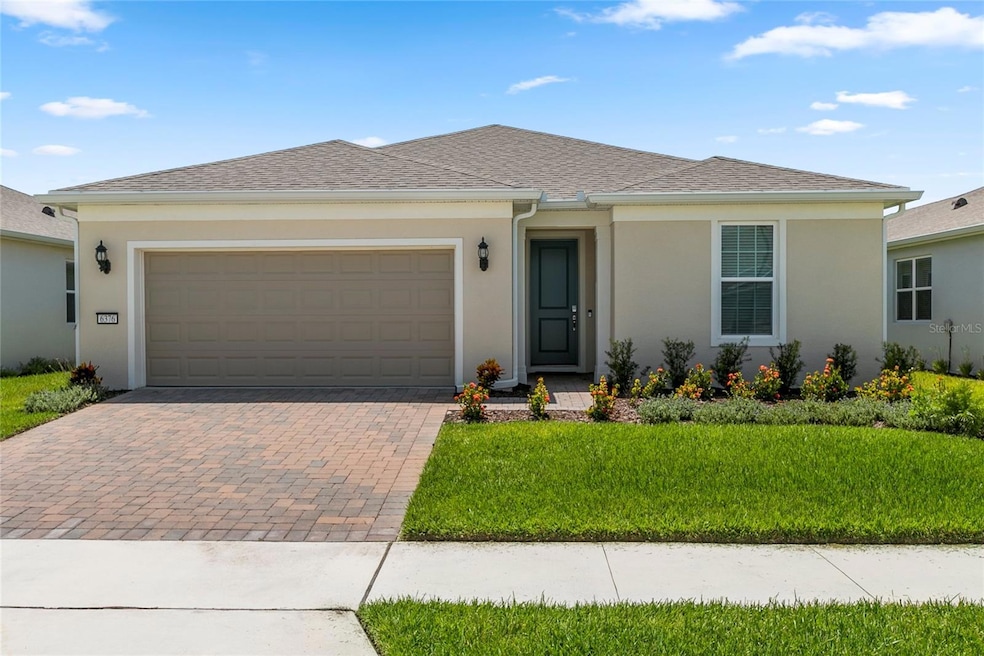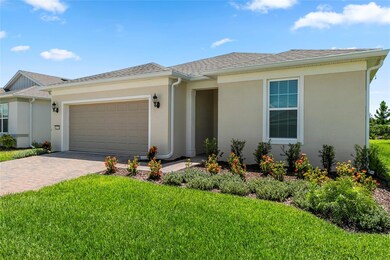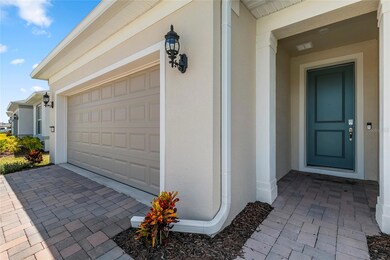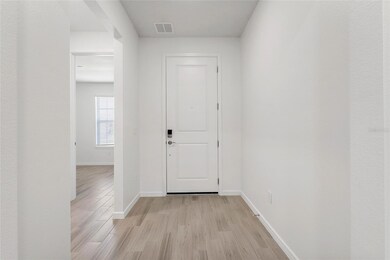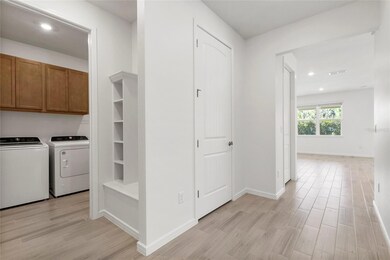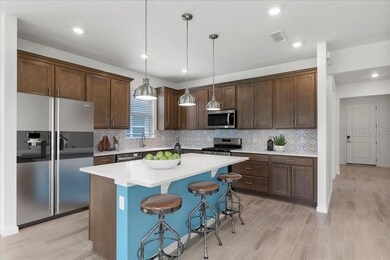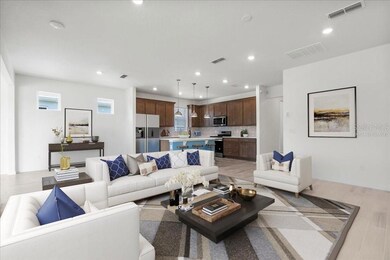6376 Shimmering Shores Ln St. Cloud, FL 34771
Estimated payment $3,165/month
Highlights
- Fitness Center
- Active Adult
- Pond View
- New Construction
- Gated Community
- Open Floorplan
About This Home
One or more photo(s) has been virtually staged. Welcome to Del Webb Sunbridge, a 55+ active adult community offering state-of-the-art resort-style amenities and a low-maintenance lifestyle! An on-stie Full Time Activities Director plans social events throughout the year as well as daily classes and activities which are centered around the 27,000 square foot clubhouse. Clubs, Art classes, Fitness classes, Pickle Ball, Tennis, Lap Swimming, concerts, or just relaxing around the resort style pool or at the on-site Tavern & Grill await you! You will love that the lawn maintenance is included in the community HOA dues. This home offers energy efficient features such as natural gas for the range, tankless water heater, and dryer as well as Low-E Dual Pane Vinyl Windows, R-30 insulation, Off-Ridge Vent & Flow-Thru Soffit Systems for effective attic ventilation, Digital Programmable Thermostat, & Radiant Barrier. The Prosperity floor plan offers 2450 total square feet including 1781 heated square feet with a split floor plan for privacy. The generous guest bedroom and bathroom are at the front of the home while the stunning primary suite is at the back of the home. A lovely den with solid French doors is in the middle of the home. A spacious open kitchen and great room with adjoining sunroom finish this perfect plan! You will love the dedicated laundry room with washer, dryer, cabinets, sink, and yes, a laundry wall drop from the primary bath suite. The entire home has a lovely Coastal color scheme with wood-looking light gray/beige tile, light brown cabinets throughout, white quartz countertops, a white kitchen farmhouse sink, stainless steel appliances and hardware throughout, lovely la-fleur mosaic kitchen backsplash for a pop of color, and gorgeous 8 ft. craftsman interior doors. Did I mention the spacious back-covered porch and backyard! Every detail of this home was planned for low maintenance and easy living. This is Central Florida Living at its best! Call today for a private showing!
Listing Agent
GALLOWAY REAL ESTATE Brokerage Phone: 407-421-9990 License #655613 Listed on: 08/08/2025
Home Details
Home Type
- Single Family
Est. Annual Taxes
- $2,827
Year Built
- Built in 2024 | New Construction
Lot Details
- 6,279 Sq Ft Lot
- Southwest Facing Home
- Native Plants
- Private Lot
- Level Lot
- Cleared Lot
- Landscaped with Trees
HOA Fees
- $426 Monthly HOA Fees
Parking
- 2 Car Attached Garage
- Garage Door Opener
- Driveway
Home Design
- Coastal Architecture
- Slab Foundation
- Shingle Roof
- Block Exterior
- Stucco
Interior Spaces
- 1,781 Sq Ft Home
- 1-Story Property
- Open Floorplan
- Double Pane Windows
- Insulated Windows
- Blinds
- Sliding Doors
- Great Room
- Family Room Off Kitchen
- Combination Dining and Living Room
- Bonus Room
- Inside Utility
- Tile Flooring
- Pond Views
Kitchen
- Eat-In Kitchen
- Dinette
- Walk-In Pantry
- Range with Range Hood
- Microwave
- Dishwasher
- Stone Countertops
- Farmhouse Sink
- Disposal
Bedrooms and Bathrooms
- 2 Bedrooms
- Split Bedroom Floorplan
- En-Suite Bathroom
- Walk-In Closet
- 2 Full Bathrooms
- Single Vanity
- Private Water Closet
- Shower Only
Laundry
- Laundry Room
- Dryer
- Washer
Home Security
- Fire and Smoke Detector
- Fire Sprinkler System
- In Wall Pest System
- Pest Guard System
Eco-Friendly Details
- Energy-Efficient Appliances
- Energy-Efficient Windows with Low Emissivity
- Energy-Efficient HVAC
- Energy-Efficient Lighting
- Energy-Efficient Insulation
- Energy-Efficient Roof
- Energy-Efficient Thermostat
- Irrigation System Uses Drip or Micro Heads
Outdoor Features
- Pool Tile
- Covered Patio or Porch
- Exterior Lighting
- Rain Gutters
Utilities
- Central Heating and Cooling System
- Heat Pump System
- Heating System Uses Natural Gas
- Thermostat
- Underground Utilities
- Natural Gas Connected
- Tankless Water Heater
- Gas Water Heater
- High Speed Internet
Listing and Financial Details
- Home warranty included in the sale of the property
- Visit Down Payment Resource Website
- Legal Lot and Block 537 / 02
- Assessor Parcel Number 11-25-31-5722-0001-5370
- $1,674 per year additional tax assessments
Community Details
Overview
- Active Adult
- Association fees include 24-Hour Guard, common area taxes, pool, internet, ground maintenance, management, private road, recreational facilities
- $48 Other Monthly Fees
- Del Webb Sunbridge Homeowner’S Association, Phone Number (407) 915-3410
- Visit Association Website
- Built by Del Webb
- Del Webb Sunbridge Subdivision, Prosperity Floorplan
- On-Site Maintenance
- The community has rules related to building or community restrictions, deed restrictions, fencing, allowable golf cart usage in the community
Amenities
- Restaurant
- Clubhouse
Recreation
- Tennis Courts
- Pickleball Courts
- Recreation Facilities
- Fitness Center
- Community Pool
- Community Spa
- Park
Security
- Gated Community
Map
Home Values in the Area
Average Home Value in this Area
Property History
| Date | Event | Price | List to Sale | Price per Sq Ft | Prior Sale |
|---|---|---|---|---|---|
| 10/23/2025 10/23/25 | Price Changed | $474,900 | -1.0% | $267 / Sq Ft | |
| 09/19/2025 09/19/25 | Price Changed | $479,900 | -4.0% | $269 / Sq Ft | |
| 08/08/2025 08/08/25 | For Sale | $499,900 | +5.6% | $281 / Sq Ft | |
| 03/24/2025 03/24/25 | Sold | $473,333 | -4.5% | $283 / Sq Ft | View Prior Sale |
| 12/23/2024 12/23/24 | Pending | -- | -- | -- | |
| 11/25/2024 11/25/24 | For Sale | $495,470 | -- | $297 / Sq Ft |
Source: Stellar MLS
MLS Number: O6334315
- 6354 Shimmering Shores Ln
- 6208 Citrus Grove Ct
- 6212 Citrus Grove Ct
- 6209 Citrus Grove Ct
- 6224 Citrus Grove Ct
- 6213 Citrus Grove Ct
- 6145 Citrus Grove Ct
- 2973 Cherry Blossom Loop
- 6129 Citrus Grove Ct
- 2960 Cherry Blossom Loop
- 3013 Cherry Blossom Loop
- 2793 Nature View Rd
- 2904 Voyager Ave
- 2900 Voyager Ave
- 2743 River Creek Ln
- 2722 River Creek Ln
- 2698 River Creek Ln
- 2795 Absher Rd
- Lantana Plan at Weslyn Park at Sunbridge - Traverse Series
- Aster Plan at Weslyn Park at Sunbridge - Traverse Series
- 6117 Sandy Springs Ct
- 6423 Cyrils Dr
- 2962 Scout St
- 6451 Cyrils Dr
- 10774 Pahokee Beach Place
- 2928 Voyager Ave
- 6493 Cyrils Dr
- 6547 Rover Way
- 6552 Barnstorm Way
- 3082 Voyager Ave
- 5715 Sundial Terrace
- 2739 Sunkissed Dr
- 2970 Voyager Ave
- 6443 Cyrils Dr
- 2930 Sailhouse Dr
- 2951 Sailhouse Dr
- 2952 Embark Trail Unit D134
- 5636 Quiet Palm Loop
- 2963 Embark Trail
- 2975 Embark Trail
