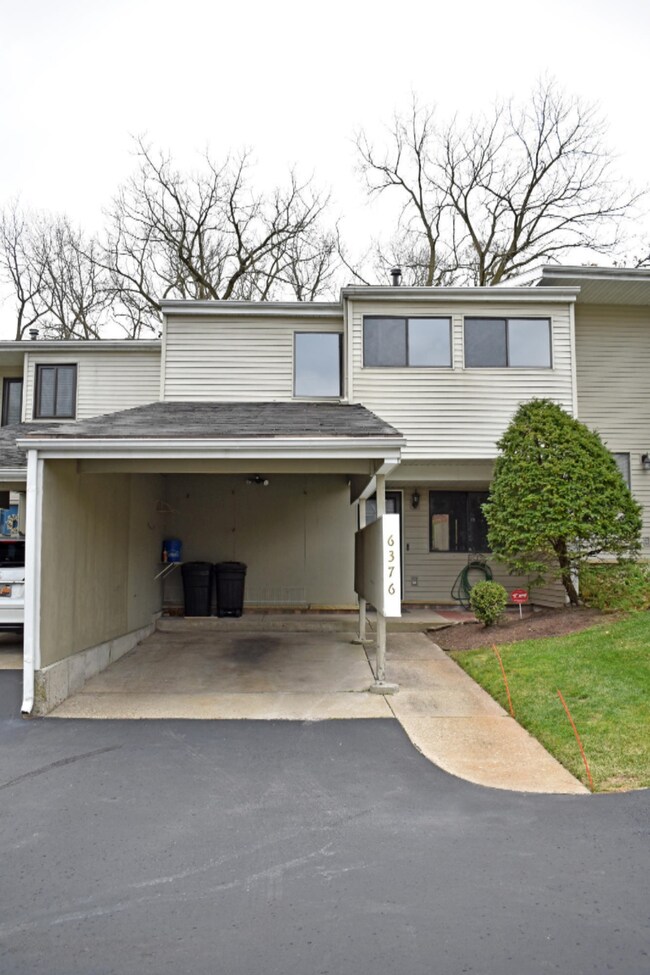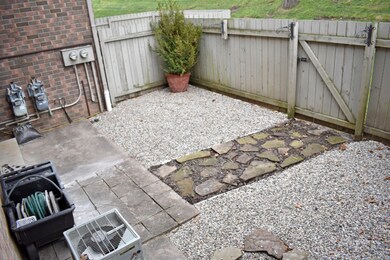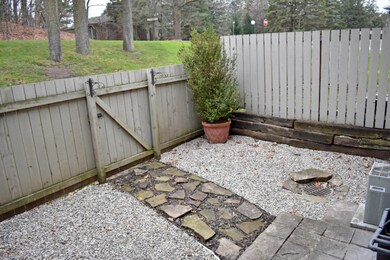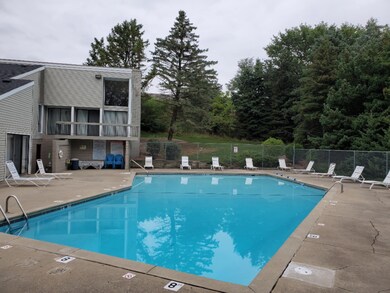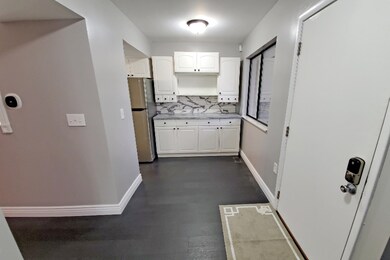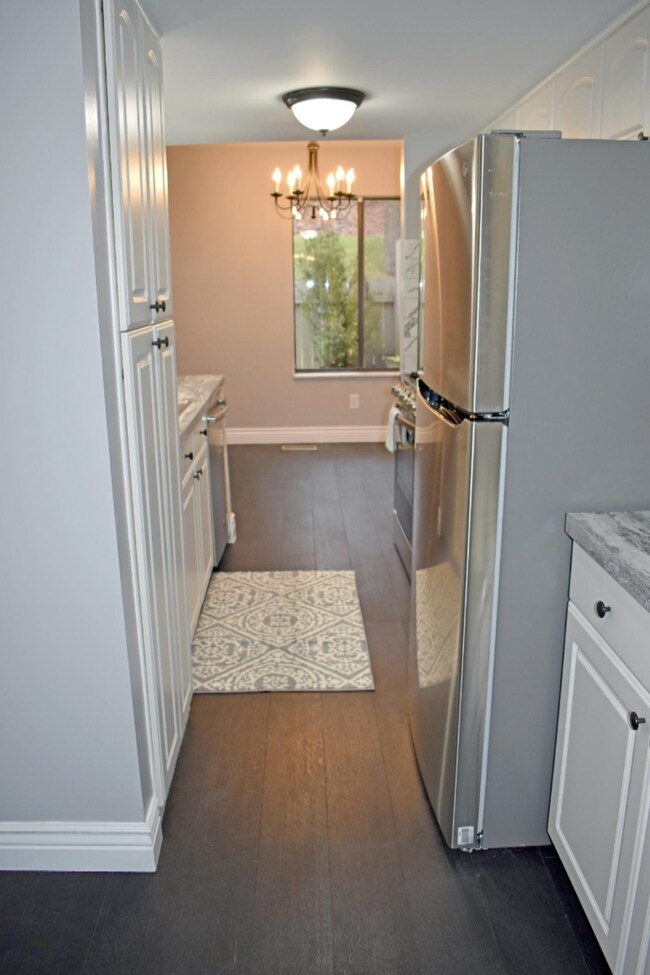
6376 Wainscot Dr SE Unit 108 Grand Rapids, MI 49546
Cascade Township NeighborhoodHighlights
- In Ground Pool
- Clubhouse
- Living Room
- Thornapple Elementary School Rated A
- Traditional Architecture
- Forced Air Heating and Cooling System
About This Home
As of January 2021Agent is related to the seller. Come see this all remodeled condo! Spacious and cute! 3 bedrooms up being one with a master bath, walk in closets in 2 bedrooms,possibility of another bedroom in the basement with egress window. Main floor has another half bath, kitchen has new countertops,beautiful new backsplash, new stainless steel appliances, 2 year old washer and dryer . Basement has a great family room with a lot of built in shelves ,walk in closet (can become another bedroom,if desired) or an awesome work space. All new light fixtures, painting included all trim and doors, many new outlets. All you have to do is move in! One cat or 1 dog allowed by association.Sqft is estimated.
Last Agent to Sell the Property
Andrea Campos
Five Star Real Estate (Grandv) License #6501379458

Property Details
Home Type
- Condominium
Est. Annual Taxes
- $2,083
Year Built
- Built in 1976
Lot Details
- Private Entrance
- Back Yard Fenced
HOA Fees
- $300 Monthly HOA Fees
Home Design
- Traditional Architecture
- Composition Roof
- Vinyl Siding
Interior Spaces
- 2-Story Property
- Ceiling Fan
- Insulated Windows
- Window Treatments
- Window Screens
- Living Room
- Dining Area
- Laminate Flooring
- Basement Fills Entire Space Under The House
Kitchen
- Range
- Dishwasher
- Disposal
Bedrooms and Bathrooms
- 3 Bedrooms
Laundry
- Dryer
- Washer
Utilities
- Forced Air Heating and Cooling System
- Heating System Uses Natural Gas
- Natural Gas Water Heater
- High Speed Internet
- Phone Available
- Cable TV Available
Additional Features
- In Ground Pool
- Interior Unit
Community Details
Overview
- Association fees include water, snow removal, sewer, lawn/yard care
- $50 HOA Transfer Fee
- Forest Hills Condos
Amenities
- Clubhouse
Recreation
- Community Pool
Pet Policy
- Pets Allowed
Ownership History
Purchase Details
Home Financials for this Owner
Home Financials are based on the most recent Mortgage that was taken out on this home.Purchase Details
Home Financials for this Owner
Home Financials are based on the most recent Mortgage that was taken out on this home.Purchase Details
Home Financials for this Owner
Home Financials are based on the most recent Mortgage that was taken out on this home.Purchase Details
Home Financials for this Owner
Home Financials are based on the most recent Mortgage that was taken out on this home.Purchase Details
Home Financials for this Owner
Home Financials are based on the most recent Mortgage that was taken out on this home.Purchase Details
Purchase Details
Purchase Details
Purchase Details
Purchase Details
Purchase Details
Map
Similar Homes in Grand Rapids, MI
Home Values in the Area
Average Home Value in this Area
Purchase History
| Date | Type | Sale Price | Title Company |
|---|---|---|---|
| Warranty Deed | $175,900 | Star Title Agency Llc | |
| Warranty Deed | $142,000 | None Available | |
| Warranty Deed | $140,000 | First American Title | |
| Warranty Deed | $118,000 | Metropolitan Title Company | |
| Interfamily Deed Transfer | -- | -- | |
| Warranty Deed | $101,000 | -- | |
| Warranty Deed | $71,800 | -- | |
| Warranty Deed | $57,000 | -- | |
| Deed | $57,000 | -- | |
| Warranty Deed | $53,100 | -- |
Mortgage History
| Date | Status | Loan Amount | Loan Type |
|---|---|---|---|
| Open | $170,623 | New Conventional | |
| Previous Owner | $113,600 | New Conventional | |
| Previous Owner | $105,000 | New Conventional | |
| Previous Owner | $95,100 | New Conventional | |
| Previous Owner | $16,000 | Stand Alone Second | |
| Previous Owner | $94,500 | New Conventional | |
| Previous Owner | $12,000 | Credit Line Revolving | |
| Previous Owner | $94,350 | Purchase Money Mortgage |
Property History
| Date | Event | Price | Change | Sq Ft Price |
|---|---|---|---|---|
| 01/12/2021 01/12/21 | Sold | $175,900 | -2.2% | $105 / Sq Ft |
| 12/16/2020 12/16/20 | Pending | -- | -- | -- |
| 12/04/2020 12/04/20 | For Sale | $179,900 | +28.5% | $108 / Sq Ft |
| 06/14/2018 06/14/18 | Sold | $140,000 | -3.4% | $84 / Sq Ft |
| 05/20/2018 05/20/18 | Pending | -- | -- | -- |
| 05/17/2018 05/17/18 | For Sale | $144,900 | -- | $87 / Sq Ft |
Tax History
| Year | Tax Paid | Tax Assessment Tax Assessment Total Assessment is a certain percentage of the fair market value that is determined by local assessors to be the total taxable value of land and additions on the property. | Land | Improvement |
|---|---|---|---|---|
| 2024 | $1,832 | $90,800 | $0 | $0 |
| 2023 | $2,565 | $83,400 | $0 | $0 |
| 2022 | $2,482 | $79,400 | $0 | $0 |
| 2021 | $2,421 | $76,900 | $0 | $0 |
| 2020 | $1,396 | $71,300 | $0 | $0 |
| 2019 | $2,052 | $63,500 | $0 | $0 |
| 2018 | $1,602 | $57,100 | $0 | $0 |
| 2017 | $1,931 | $50,000 | $0 | $0 |
| 2016 | $1,882 | $42,900 | $0 | $0 |
| 2015 | -- | $42,900 | $0 | $0 |
| 2013 | -- | $34,600 | $0 | $0 |
Source: Southwestern Michigan Association of REALTORS®
MLS Number: 20049641
APN: 41-19-17-227-108
- 6348 Greenway Dr SE Unit 62
- 6244 Lincolnshire Ct SE Unit 15
- 3144 E Gatehouse Dr SE
- 6396 Lamppost Cir SE Unit 1
- 6060 Parview Dr SE
- 5970 Parview Dr SE Unit 34
- 6545 Brookhills Ct SE
- 3750 Charlevoix Dr SE
- 3411 Brookpoint Dr SE
- 6614 Brookhills Ct SE
- 2468 Irene Ave SE
- 6501 Woodbrook Dr SE
- 3294 Thorncrest Dr SE
- 2639 Knightsbridge Rd SE
- 7044 Cascade Rd SE
- 6761 Burton St SE
- 2541 Chatham Woods Dr SE Unit 27
- 7174 Cascade Rd SE
- 7269 Thorncrest Dr SE
- 7325 Sheffield Dr SE

