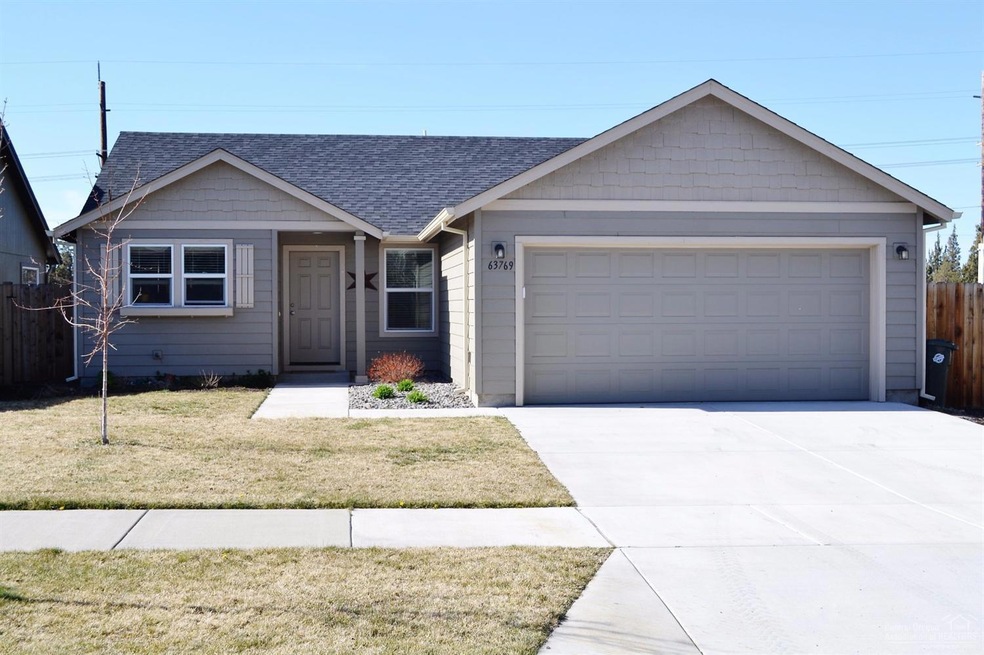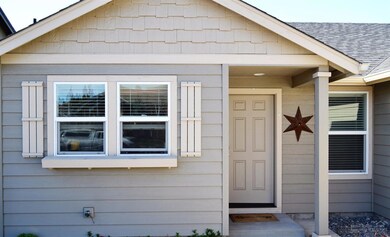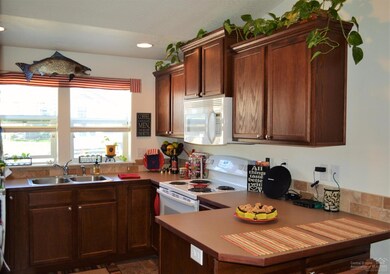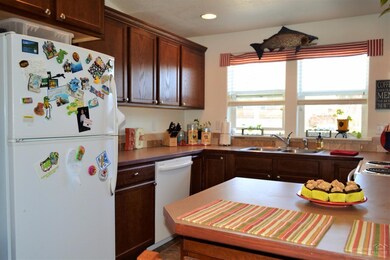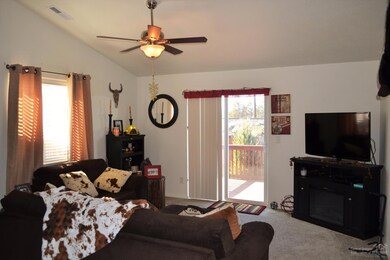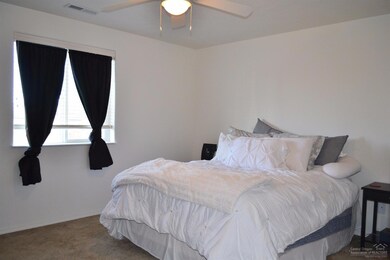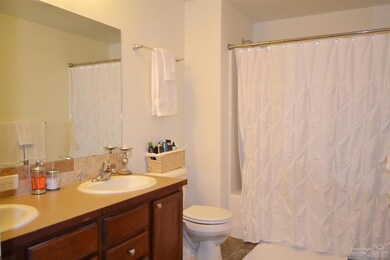
63769 Hunters Cir Bend, OR 97701
Boyd Acres NeighborhoodHighlights
- Mountain View
- Ranch Style House
- Eat-In Kitchen
- Deck
- No HOA
- Walk-In Closet
About This Home
As of May 2023Lovely, almost new three bedroom, two bath home in North Village. Light and bright open floor plan with family room off kitchen and dining area. Wood cabinets and beveled countertops in kitchen. Large bedrooms. Double vanity in master and ceiling fan. Deck has mountain views, stepping down to a patio constructed of pavers. Low maintenance landscaping with sprinkler system for convenience. Nice big laundry area. Two car garage with lots of storage. Fantastic location, it can't be beat!
Last Agent to Sell the Property
Shannon England-Beringer
Stellar Realty Northwest License #201209648 Listed on: 04/07/2016
Last Buyer's Agent
Shannon England-Beringer
Stellar Realty Northwest License #201209648 Listed on: 04/07/2016
Home Details
Home Type
- Single Family
Est. Annual Taxes
- $1,793
Year Built
- Built in 2013
Lot Details
- 5,227 Sq Ft Lot
- Fenced
- Landscaped
- Property is zoned RS, RS
Parking
- 2 Car Garage
Property Views
- Mountain
- Territorial
Home Design
- Ranch Style House
- Stem Wall Foundation
- Frame Construction
- Composition Roof
Interior Spaces
- 1,235 Sq Ft Home
- Ceiling Fan
- Family Room
- Laundry Room
Kitchen
- Eat-In Kitchen
- Oven
- Range
- Dishwasher
- Disposal
Flooring
- Carpet
- Laminate
- Vinyl
Bedrooms and Bathrooms
- 3 Bedrooms
- Walk-In Closet
- 2 Full Bathrooms
Outdoor Features
- Deck
- Patio
Schools
- Lava Ridge Elementary School
- Sky View Middle School
- Mountain View Sr High School
Utilities
- Forced Air Heating System
- Heating System Uses Natural Gas
- Private Water Source
Community Details
- No Home Owners Association
- Built by Hayden Homes
- North Village Subdivision
Listing and Financial Details
- Exclusions: Washer/Dryer, Refrigerator; Tenant's Personal Property
- Tax Lot 11
- Assessor Parcel Number 268042
Ownership History
Purchase Details
Home Financials for this Owner
Home Financials are based on the most recent Mortgage that was taken out on this home.Purchase Details
Home Financials for this Owner
Home Financials are based on the most recent Mortgage that was taken out on this home.Purchase Details
Home Financials for this Owner
Home Financials are based on the most recent Mortgage that was taken out on this home.Purchase Details
Similar Homes in Bend, OR
Home Values in the Area
Average Home Value in this Area
Purchase History
| Date | Type | Sale Price | Title Company |
|---|---|---|---|
| Warranty Deed | $469,000 | Western Title | |
| Warranty Deed | $725,000 | Western Title & Escrow | |
| Warranty Deed | $239,500 | Western Title & Escrow | |
| Warranty Deed | $159,990 | Amerititle |
Mortgage History
| Date | Status | Loan Amount | Loan Type |
|---|---|---|---|
| Open | $434,000 | New Conventional | |
| Previous Owner | $119,800 | New Conventional | |
| Previous Owner | $191,600 | New Conventional | |
| Previous Owner | $33,842,047 | Commercial |
Property History
| Date | Event | Price | Change | Sq Ft Price |
|---|---|---|---|---|
| 05/25/2023 05/25/23 | Sold | $469,000 | +2.2% | $380 / Sq Ft |
| 04/25/2023 04/25/23 | Pending | -- | -- | -- |
| 04/18/2023 04/18/23 | For Sale | $459,000 | +91.6% | $372 / Sq Ft |
| 08/05/2016 08/05/16 | Sold | $239,500 | -4.2% | $194 / Sq Ft |
| 05/28/2016 05/28/16 | Pending | -- | -- | -- |
| 03/31/2016 03/31/16 | For Sale | $249,995 | -- | $202 / Sq Ft |
Tax History Compared to Growth
Tax History
| Year | Tax Paid | Tax Assessment Tax Assessment Total Assessment is a certain percentage of the fair market value that is determined by local assessors to be the total taxable value of land and additions on the property. | Land | Improvement |
|---|---|---|---|---|
| 2024 | $2,565 | $153,190 | -- | -- |
| 2023 | $2,378 | $148,730 | $0 | $0 |
| 2022 | $2,218 | $140,200 | $0 | $0 |
| 2021 | $2,222 | $136,120 | $0 | $0 |
| 2020 | $2,108 | $136,120 | $0 | $0 |
| 2019 | $2,049 | $132,160 | $0 | $0 |
| 2018 | $1,992 | $128,320 | $0 | $0 |
| 2017 | $1,933 | $124,590 | $0 | $0 |
| 2016 | $1,844 | $120,970 | $0 | $0 |
| 2015 | $1,793 | $117,450 | $0 | $0 |
| 2014 | $1,740 | $114,030 | $0 | $0 |
Agents Affiliated with this Home
-
Marc Glassow
M
Seller's Agent in 2023
Marc Glassow
Coldwell Banker Sun Country
(541) 954-0589
1 in this area
21 Total Sales
-
C
Buyer's Agent in 2023
Christopher Dejon
-
S
Seller's Agent in 2016
Shannon England-Beringer
Stellar Realty Northwest
Map
Source: Oregon Datashare
MLS Number: 201602715
APN: 268042
- 20702 Beaumont Dr
- 63741 Cascade Village Dr Unit 78
- 20716 Farenuff Place
- 63738 Cascade Village Dr Unit 81
- 20779 Beaumont Dr
- 20777 My Longest Way Unit 48
- 20766 My Longest Way Unit 51
- 20773 My Longest Way Unit 47
- 20761 My Longest Way Unit 44
- 20753 My Longest Way Unit 42
- 63742 Pavillion Place Unit 64
- 20762 My Longest Way Unit 52
- 20756 Legacy Place Unit 68
- 20738 Valentine St Unit 3
- 63702 & 63720 Clausen Rd
- 20735 Nicolette Dr
- 20475 Rogers Rd
- 20640 Kandi Ct
- 20960 Royal Oak Cir
- 63443 Ranch Village Dr
