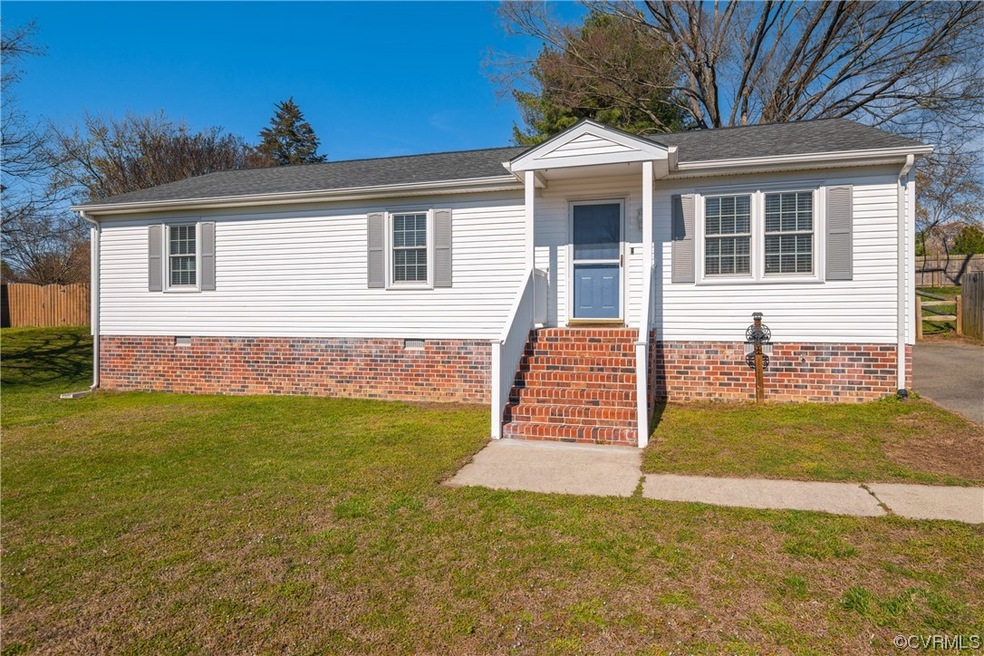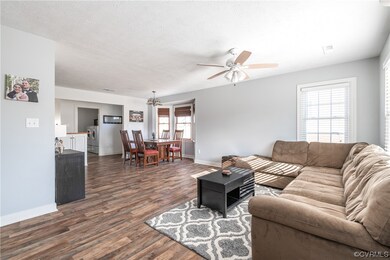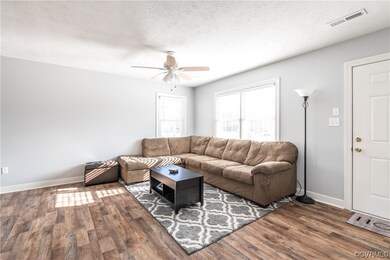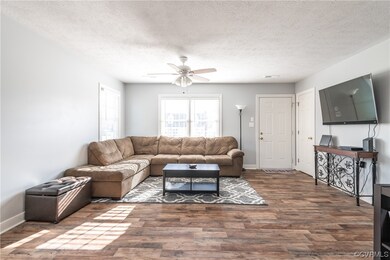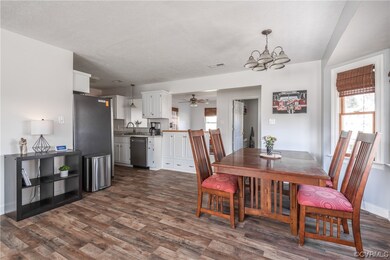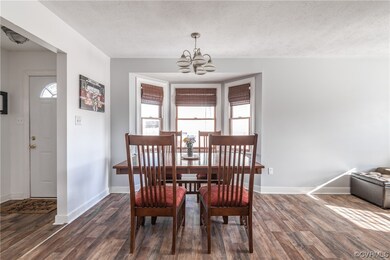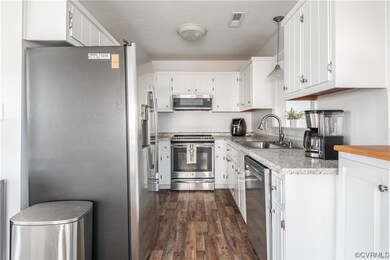
6378 Chenault Way Mechanicsville, VA 23111
Highlights
- Granite Countertops
- Breakfast Area or Nook
- Shed
- Bell Creek Middle School Rated A-
- Walk-In Closet
- Tile Flooring
About This Home
As of July 2023Come see this delightful 3 bed 2 full bath rancher in the heart of Mechanicsville! This charming well-maintained home welcomes you with bright, airy open concept living and dining areas that boast beautiful luxury vinyl plank flooring throughout. Step from the dining space right into the kitchen which includes matching stainless steel appliances, granite counters and a pass-through window with a view to the family room. You’ll find multiple options for this space including a home office or playroom, and you’ll love the convenience of the French doors that lead out to the deck! Down the hallway you will find two bedrooms with access to an updated bath with a tub/shower combo as well as a generously sized primary bedroom with its own fully updated full bath. Venture outside to the spacious fully fenced backyard that includes a deck and patio area and detached shed. Just imagine the many different entertainment possibilities that await you including summer grilling with the family, frisbee with the kids and relaxing under a starlit sky, just to name a few! With convenient access to I-295 and a plethora of restaurants and shopping nearby - do not miss out! Book your showing today!
Last Agent to Sell the Property
Real Broker LLC License #0225229984 Listed on: 05/19/2023

Home Details
Home Type
- Single Family
Est. Annual Taxes
- $1,937
Year Built
- Built in 1988
Lot Details
- 10,716 Sq Ft Lot
- Split Rail Fence
- Zoning described as R2
Home Design
- Frame Construction
- Shingle Roof
- Asphalt Roof
- Wood Siding
- Vinyl Siding
Interior Spaces
- 1,450 Sq Ft Home
- 1-Story Property
- Ceiling Fan
- Dining Area
Kitchen
- Breakfast Area or Nook
- Oven
- Induction Cooktop
- Stove
- Microwave
- Dishwasher
- Granite Countertops
- Disposal
Flooring
- Laminate
- Tile
Bedrooms and Bathrooms
- 3 Bedrooms
- En-Suite Primary Bedroom
- Walk-In Closet
- 2 Full Bathrooms
Laundry
- Dryer
- Washer
Parking
- Driveway
- Paved Parking
- Off-Street Parking
Outdoor Features
- Shed
Schools
- Cold Harbor Elementary School
- Bell Creek Middle School
- Mechanicsville High School
Utilities
- Central Air
- Heat Pump System
- Vented Exhaust Fan
- Water Heater
Community Details
- Sledd Run Subdivision
Listing and Financial Details
- Tax Lot 8
- Assessor Parcel Number 8723-29-5530
Similar Homes in Mechanicsville, VA
Home Values in the Area
Average Home Value in this Area
Mortgage History
| Date | Status | Loan Amount | Loan Type |
|---|---|---|---|
| Closed | $138,600 | No Value Available | |
| Closed | $138,600 | New Conventional |
Property History
| Date | Event | Price | Change | Sq Ft Price |
|---|---|---|---|---|
| 07/19/2023 07/19/23 | Sold | $320,000 | -1.5% | $221 / Sq Ft |
| 06/16/2023 06/16/23 | Pending | -- | -- | -- |
| 06/08/2023 06/08/23 | Price Changed | $325,000 | -1.2% | $224 / Sq Ft |
| 05/19/2023 05/19/23 | For Sale | $329,000 | +11.5% | $227 / Sq Ft |
| 05/05/2022 05/05/22 | Sold | $295,000 | +2.6% | $203 / Sq Ft |
| 04/05/2022 04/05/22 | Pending | -- | -- | -- |
| 03/29/2022 03/29/22 | For Sale | $287,500 | -- | $198 / Sq Ft |
Tax History Compared to Growth
Tax History
| Year | Tax Paid | Tax Assessment Tax Assessment Total Assessment is a certain percentage of the fair market value that is determined by local assessors to be the total taxable value of land and additions on the property. | Land | Improvement |
|---|---|---|---|---|
| 2025 | $2,486 | $306,900 | $90,000 | $216,900 |
| 2024 | $2,380 | $293,800 | $90,000 | $203,800 |
| 2023 | $2,115 | $274,700 | $80,000 | $194,700 |
| 2022 | $1,937 | $239,100 | $75,000 | $164,100 |
| 2021 | $1,776 | $219,300 | $70,000 | $149,300 |
| 2020 | $1,703 | $210,300 | $65,000 | $145,300 |
| 2019 | $1,463 | $195,900 | $60,000 | $135,900 |
| 2018 | $1,463 | $180,600 | $55,000 | $125,600 |
| 2017 | $1,463 | $180,600 | $55,000 | $125,600 |
| 2016 | $1,319 | $162,800 | $55,000 | $107,800 |
| 2015 | $1,319 | $162,800 | $55,000 | $107,800 |
| 2014 | $1,319 | $162,800 | $55,000 | $107,800 |
Agents Affiliated with this Home
-
Adam Bennett
A
Seller's Agent in 2023
Adam Bennett
Real Broker LLC
(804) 774-1590
6 in this area
115 Total Sales
-
Clayton Gits

Seller Co-Listing Agent in 2023
Clayton Gits
Real Broker LLC
(804) 601-4960
17 in this area
640 Total Sales
-
Katrina Ricketts

Buyer's Agent in 2023
Katrina Ricketts
Samson Properties
(540) 848-6206
3 in this area
32 Total Sales
-
Daune Zook

Seller's Agent in 2022
Daune Zook
Samson Properties
(804) 852-6454
8 in this area
121 Total Sales
-
Stephanie Ward

Buyer's Agent in 2022
Stephanie Ward
Forward Realty Virginia LLC
(804) 339-4262
11 in this area
32 Total Sales
Map
Source: Central Virginia Regional MLS
MLS Number: 2311930
APN: 8723-29-5530
- 6466 Birch Tree Trace
- 6402 Sledds Lake Rd
- 6327 Draperfield Rd
- 7101 Bonniefield Dr
- 7077 Adaline Ln
- 6634 Cold Harbor Rd
- 6339 Queens Lace Rd
- 7107 Brooking Way
- 7247 Drewce Ct
- 7146 Cold Harbor Rd
- 6349 Little Sorrel Dr
- 5312 Cold Harbor Rd
- 7252 Marimel Ln
- 7020 Old Millstone Dr
- 7071 Sunnyhill Dr
- 7350 Lexington Dr
- 6292 Bunker Hill Dr
- 7732 Marshall Arch Dr
- 7728 Marshall Arch Dr
- 7813 Marshall Arch Dr
