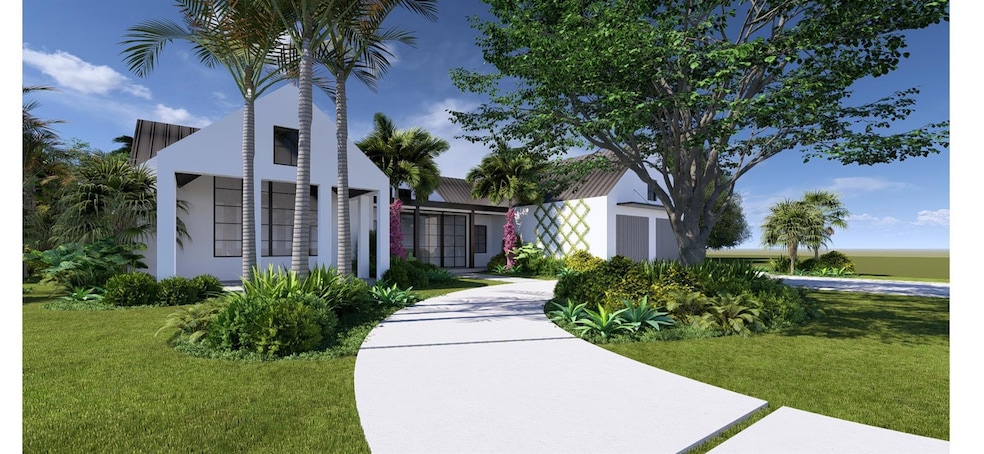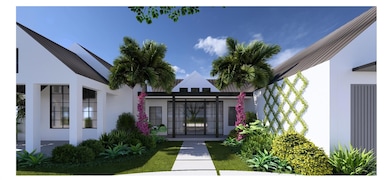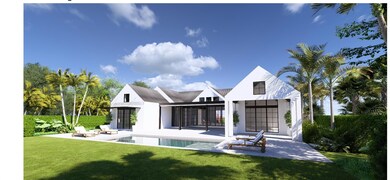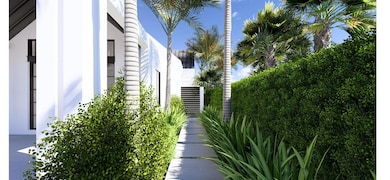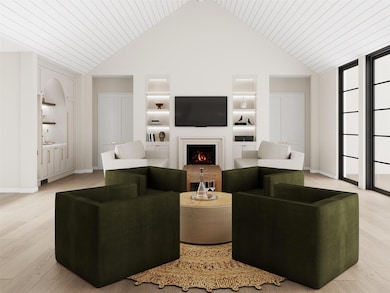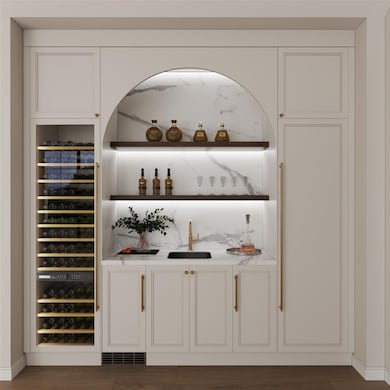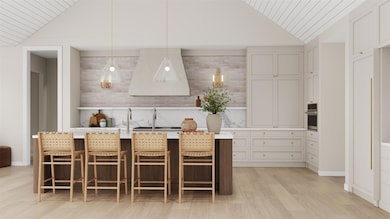
6378 Eastpointe Pines St West Palm Beach, FL 33418
Eastpointe NeighborhoodEstimated payment $19,777/month
Highlights
- Golf Course Community
- Fitness Center
- Private Pool
- William T. Dwyer High School Rated A-
- New Construction
- Gated Community
About This Home
*NEW CONSTRUCTION* Welcome to 6378 Eastpointe Pines, a newly constructed modern farmhouse located within the gated Eastpointe Country Club community. This understated 4 bedrooms, 4 1/2 bathrooms home boasts French Oak floors throughout, custom hardwood cabinetry, high end appliances and a 20 ft. vaulted ceiling in the main living area. Enjoy your park-like professionally landscaped yard from your covered loggia or while taking a dip in your 12X30 private pool. Steps from the 1st tee of the esteemed Tom Fazio designed East course, this home includes a full golf membership.
Home Details
Home Type
- Single Family
Est. Annual Taxes
- $5,229
Year Built
- Built in 2025 | New Construction
Lot Details
- 0.33 Acre Lot
- Southwest Facing Home
- Property is zoned RE
HOA Fees
- $630 Monthly HOA Fees
Parking
- 2 Car Garage
- Garage Door Opener
- Driveway
Property Views
- Garden
- Pool
Interior Spaces
- 3,935 Sq Ft Home
- 1-Story Property
- Furnished or left unfurnished upon request
- Vaulted Ceiling
- Combination Dining and Living Room
- Fire and Smoke Detector
- Dryer
Kitchen
- Electric Range
- Microwave
- Ice Maker
- Dishwasher
Flooring
- Wood
- Marble
- Tile
Bedrooms and Bathrooms
- 4 Main Level Bedrooms
Outdoor Features
- Private Pool
- Patio
Utilities
- Central Heating and Cooling System
- Electric Water Heater
Listing and Financial Details
- Assessor Parcel Number 00424127090050010
Community Details
Overview
- Eastpointe Country Club 0 Subdivision
- Maintained Community
Recreation
- Golf Course Community
- Fitness Center
- Community Pool
Additional Features
- Clubhouse
- Gated Community
Map
Home Values in the Area
Average Home Value in this Area
Tax History
| Year | Tax Paid | Tax Assessment Tax Assessment Total Assessment is a certain percentage of the fair market value that is determined by local assessors to be the total taxable value of land and additions on the property. | Land | Improvement |
|---|---|---|---|---|
| 2024 | $5,229 | $271,858 | -- | -- |
| 2023 | $5,053 | $263,940 | $0 | $0 |
| 2022 | $4,857 | $256,252 | $0 | $0 |
| 2021 | $4,800 | $249,543 | $0 | $0 |
| 2020 | $4,696 | $246,098 | $0 | $0 |
| 2019 | $4,684 | $240,565 | $0 | $0 |
| 2018 | $4,419 | $236,079 | $0 | $0 |
| 2017 | $4,316 | $231,223 | $0 | $0 |
| 2016 | $4,286 | $226,467 | $0 | $0 |
| 2015 | $4,362 | $224,893 | $0 | $0 |
| 2014 | $4,273 | $223,108 | $0 | $0 |
Property History
| Date | Event | Price | List to Sale | Price per Sq Ft | Prior Sale |
|---|---|---|---|---|---|
| 06/05/2025 06/05/25 | For Sale | $3,550,000 | +343.8% | $902 / Sq Ft | |
| 03/14/2025 03/14/25 | Sold | $800,000 | -3.0% | $266 / Sq Ft | View Prior Sale |
| 02/09/2025 02/09/25 | For Sale | $825,000 | -- | $274 / Sq Ft |
Purchase History
| Date | Type | Sale Price | Title Company |
|---|---|---|---|
| Warranty Deed | $800,000 | None Listed On Document | |
| Warranty Deed | $800,000 | None Listed On Document | |
| Interfamily Deed Transfer | -- | Attorney | |
| Warranty Deed | $285,000 | -- |
About the Listing Agent

Before stepping into the world of real estate, I pursued a career in medicine — earning my Bachelor of Science in Biology from the University of Illinois, completing my Internal Medicine Residency in Phoenix, and my Fellowship in Oncology at the University of Chicago.
But my passion for homes, design, and helping people create a beautiful life led me here. Over the years, I’ve renovated multiple properties in Chicago and Florida, which sharpened my eye for detail and deepened my
DR. LINDA's Other Listings
Source: BeachesMLS (Greater Fort Lauderdale)
MLS Number: F10507546
APN: 00-42-41-27-09-005-0010
- 6403 Brandon St
- 13197 Sand Grouse Ct
- 13250 Camero Way
- 13230 Camero Way
- 13335 Cross Pointe Dr
- 13335 Crosspointe Dr
- 6642 S Pine Ct
- 6198 Brandon St
- 6209 Brandon St
- 6194 Brandon St
- 6689 Eastpointe Pines St
- 13872 Greensview Dr
- 6170 Brandon St
- 6189 Woodcutter Ct
- 6166 Brandon St
- 13564 Whispering Lakes Ln
- 13257 Touchstone Place
- 13258 Touchstone Place
- 13210 Touchstone Place
- 13708 Whispering Lakes Ln
- 13197 Sand Grouse Ct
- 13335 Cross Pointe Dr
- 6598 Eastpointe Pines St
- 13312 Touchstone Place
- 6198 Brandon St
- 6689 Eastpointe Pines St
- 12932 Touchstone Place
- 13257 Touchstone Place
- 13692 Crosspointe Dr
- 13708 Whispering Lakes Ln
- 13186 Touchstone Place
- 13772 Sand Crane Dr
- 13760 Sand Crane Dr
- 6854 Touchstone Cir
- 6878 Touchstone Cir
- 13378 Artisan Cir
- 13393 Artisan Cir
- 12751 Touchstone Place
- 13501 Artisan Cir
- 12790 Briarlake 103 Dr Unit 103
