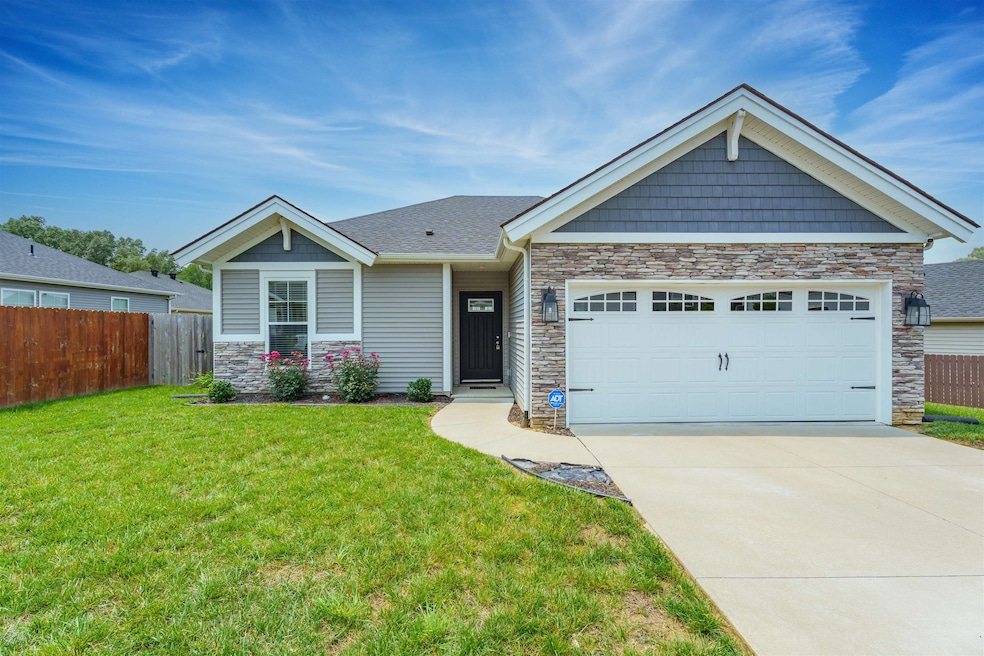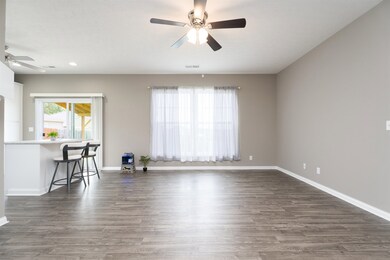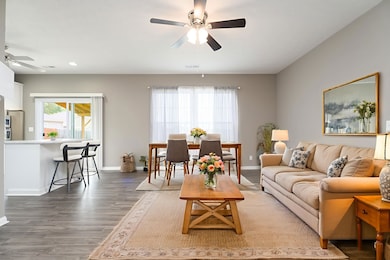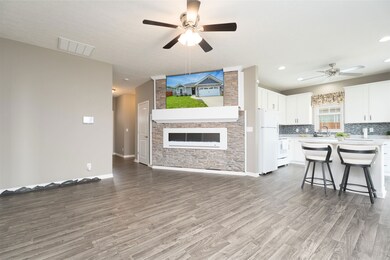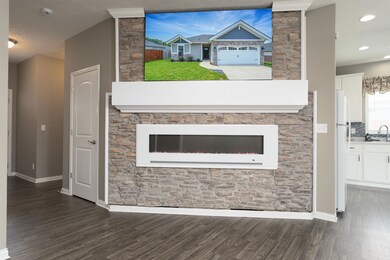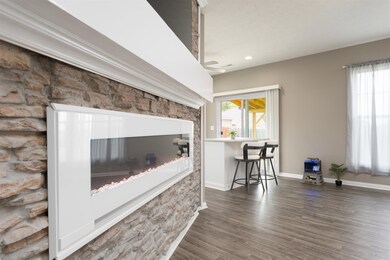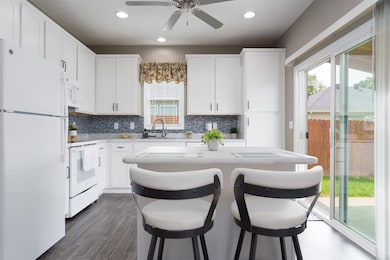
6378 Valley Brook Trace Utica, KY 42376
Masonville NeighborhoodHighlights
- Craftsman Architecture
- Eat-In Kitchen
- Tankless Water Heater
- Corner Fireplace
- Brick or Stone Mason
- 1-Story Property
About This Home
As of July 2025Meticulously kept & shows like NEW! The owner installed a beautiful island in the kitchen & you'll truly love the fireplace built-in that was recently installed in the home: It includes a mantle to hide your router, in addition to the large new TV that will stay! This home is immaculate. It includes a privacy fence, covered patio & simple, low maintenance landscaping. Neutral colors & luxury vinyl throughout give this home a timeless clean look. Immediate possession at closing!
Last Agent to Sell the Property
SUPREME DREAM REALTY, LLC License #220099 Listed on: 06/01/2025
Last Buyer's Agent
NON MEMBER AGENT
NON MEMBER OFFICE
Home Details
Home Type
- Single Family
Est. Annual Taxes
- $23
Year Built
- Built in 2019
Lot Details
- Rural Setting
- Privacy Fence
- Landscaped
- Level Lot
HOA Fees
- $15 Monthly HOA Fees
Home Design
- Craftsman Architecture
- Brick or Stone Mason
- Slab Foundation
- Dimensional Roof
- Vinyl Siding
Interior Spaces
- 1,151 Sq Ft Home
- 1-Story Property
- Ceiling Fan
- Corner Fireplace
- Luxury Vinyl Tile Flooring
- Storage In Attic
Kitchen
- Eat-In Kitchen
- Breakfast Bar
- Range
- Microwave
- Dishwasher
Bedrooms and Bathrooms
- 3 Bedrooms
- Split Bedroom Floorplan
- 2 Full Bathrooms
- Walk-in Shower
Laundry
- Dryer
- Washer
Parking
- 2 Car Attached Garage
- Driveway
Schools
- Southern Oaks Elementary School
- Colvw Middle School
- DCHS High School
Utilities
- Forced Air Heating and Cooling System
- Gas Available
- Tankless Water Heater
Community Details
- Deer Valley Subdivision
Ownership History
Purchase Details
Home Financials for this Owner
Home Financials are based on the most recent Mortgage that was taken out on this home.Similar Homes in Utica, KY
Home Values in the Area
Average Home Value in this Area
Purchase History
| Date | Type | Sale Price | Title Company |
|---|---|---|---|
| Deed | $215,000 | -- |
Mortgage History
| Date | Status | Loan Amount | Loan Type |
|---|---|---|---|
| Open | $184,000 | Construction | |
| Closed | $219,945 | Construction |
Property History
| Date | Event | Price | Change | Sq Ft Price |
|---|---|---|---|---|
| 07/11/2025 07/11/25 | Sold | $245,000 | +2.1% | $213 / Sq Ft |
| 06/07/2025 06/07/25 | Pending | -- | -- | -- |
| 06/01/2025 06/01/25 | For Sale | $239,900 | +4.3% | $208 / Sq Ft |
| 11/25/2024 11/25/24 | Sold | $230,000 | -2.1% | $200 / Sq Ft |
| 10/18/2024 10/18/24 | Pending | -- | -- | -- |
| 09/03/2024 09/03/24 | Price Changed | $234,900 | -1.7% | $204 / Sq Ft |
| 07/11/2024 07/11/24 | Price Changed | $238,900 | -0.4% | $208 / Sq Ft |
| 04/15/2024 04/15/24 | Price Changed | $239,900 | -2.0% | $208 / Sq Ft |
| 04/05/2024 04/05/24 | For Sale | $244,900 | +34.6% | $213 / Sq Ft |
| 10/19/2021 10/19/21 | Sold | $182,000 | -2.9% | $158 / Sq Ft |
| 09/27/2021 09/27/21 | Pending | -- | -- | -- |
| 09/03/2021 09/03/21 | For Sale | $187,500 | -- | $163 / Sq Ft |
Tax History Compared to Growth
Tax History
| Year | Tax Paid | Tax Assessment Tax Assessment Total Assessment is a certain percentage of the fair market value that is determined by local assessors to be the total taxable value of land and additions on the property. | Land | Improvement |
|---|---|---|---|---|
| 2024 | $23 | $215,000 | $0 | $0 |
| 2023 | $2,360 | $215,000 | $0 | $0 |
| 2022 | $2,045 | $182,000 | $0 | $0 |
| 2021 | $1,811 | $157,662 | $0 | $0 |
| 2020 | $1,819 | $157,662 | $0 | $0 |
| 2019 | $947 | $77,200 | $0 | $0 |
| 2018 | $360 | $12,000 | $0 | $0 |
| 2017 | $129 | $12,000 | $0 | $0 |
Agents Affiliated with this Home
-
JENNIFER LEGG

Seller's Agent in 2025
JENNIFER LEGG
SUPREME DREAM REALTY, LLC
(270) 929-1564
1 in this area
31 Total Sales
-
N
Buyer's Agent in 2025
NON MEMBER AGENT
NON MEMBER OFFICE
-
Stacy Sturgeon

Seller's Agent in 2024
Stacy Sturgeon
L. Steve Castlen, REALTORS®
(270) 929-8983
2 in this area
36 Total Sales
-
Joy Raymond

Seller's Agent in 2021
Joy Raymond
L. Steve Castlen, REALTORS®
(270) 316-8781
1 in this area
49 Total Sales
-
Zack Barnes
Z
Buyer's Agent in 2021
Zack Barnes
Keller Williams Elite
(270) 685-3705
3 in this area
79 Total Sales
Map
Source: Greater Owensboro REALTOR® Association
MLS Number: 92241
APN: 064-A0-00-331-00-000
- 6405 Autumn Valley Trace
- 2617 Dellwood Valley Ln
- 6484 Valley Brook Trace
- 2289 Woodstone Ct
- 2670 Cherry Blossom Ct
- 2692 Cherry Blossom Ct
- 2603 Garden Dr
- 6623 Blue Ridge Ct
- 6833 Bridgeview Ct
- 6852 Creekview Ct E
- 6828 Bridgeview Ct
- 6820 Bridgeview Ct
- 6853 Valley Brook Trace
- 6206 Autumn Valley Trace
- 6824 Creekview Ct E
- 6605 Valley Brook Trace
- 3552 London Pike
- 6613 Jessica Ln
- 6531 Jessica Ln
- 6449 Jessica Ln
