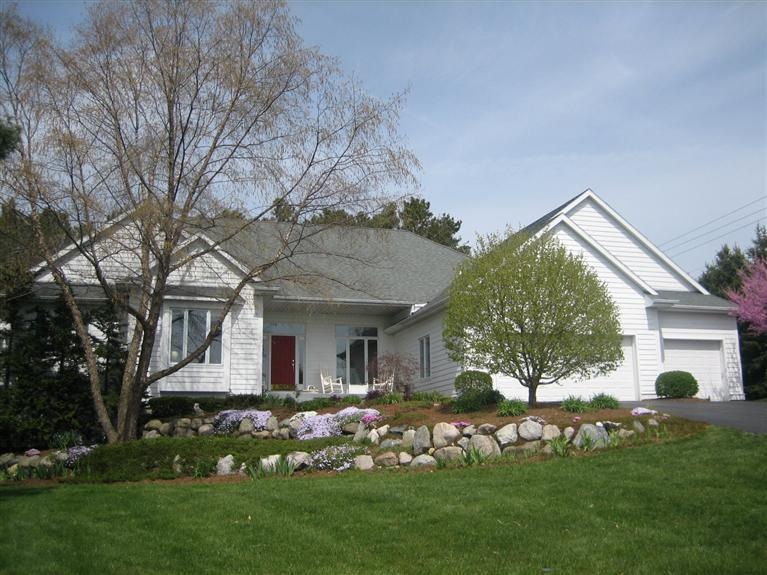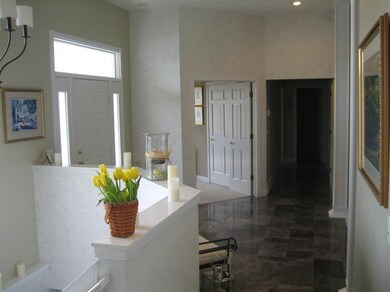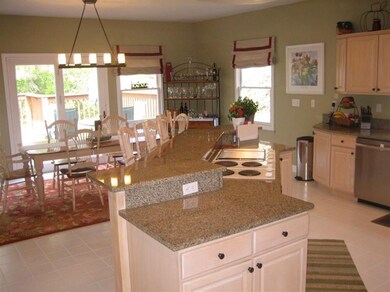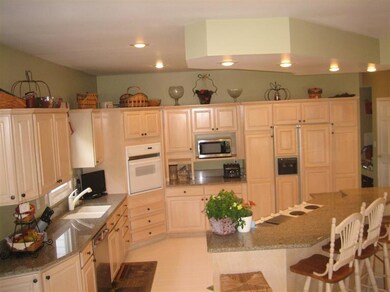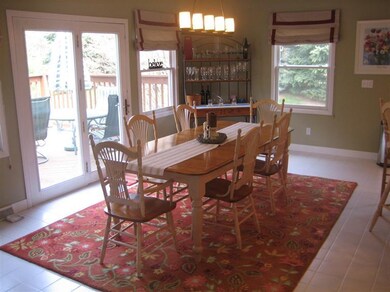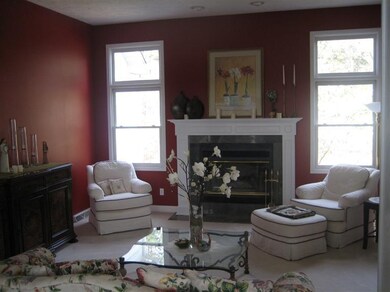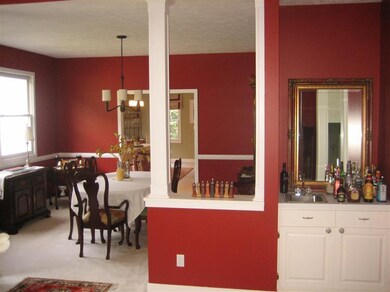
6379 Glenstone Dr SE Grand Rapids, MI 49546
Cascade Township NeighborhoodHighlights
- Recreation Room
- Attached Garage
- Home Security System
- Pine Ridge Elementary School Rated A
- Living Room
- Stone Flooring
About This Home
As of April 2015This is a serious Cascade gem! Flawlessly maintained and beautifully updated, this very large walkout ranch is literally move-in ready. Open yet very warm and comfortable floor plan, this home boasts huge bedrooms and tons of closet space. Main floor master suite is delightful and very spacious. The kitchen is large enough to house a small army, with granite counters, large ceramic tile flooring, a large dining area (plus formal dining attached) and lots of windows and transoms for natural light. Lovely use of materials throughout this home also includes a large amount of marble. Walkout level includes another family room with fireplace, additional bedrooms and baths, a wetbar, and a huge rec room with pool table, foos-ball, big screen TV's, and all the toys! There is so much to lo
Last Agent to Sell the Property
Keller Williams GR East License #6506047945 Listed on: 10/01/2012

Home Details
Home Type
- Single Family
Est. Annual Taxes
- $4,960
Year Built
- Built in 1993
Home Design
- Composition Roof
- Wood Siding
Interior Spaces
- 4,582 Sq Ft Home
- Ceiling Fan
- Gas Log Fireplace
- Living Room
- Dining Area
- Recreation Room
- Walk-Out Basement
- Home Security System
Kitchen
- Oven
- Cooktop
- Microwave
- Dishwasher
- Disposal
Flooring
- Stone
- Ceramic Tile
Bedrooms and Bathrooms
- 5 Bedrooms
Parking
- Attached Garage
- Garage Door Opener
Utilities
- Humidifier
- Cable TV Available
Ownership History
Purchase Details
Home Financials for this Owner
Home Financials are based on the most recent Mortgage that was taken out on this home.Purchase Details
Home Financials for this Owner
Home Financials are based on the most recent Mortgage that was taken out on this home.Purchase Details
Home Financials for this Owner
Home Financials are based on the most recent Mortgage that was taken out on this home.Purchase Details
Purchase Details
Purchase Details
Purchase Details
Similar Homes in Grand Rapids, MI
Home Values in the Area
Average Home Value in this Area
Purchase History
| Date | Type | Sale Price | Title Company |
|---|---|---|---|
| Warranty Deed | $390,000 | None Available | |
| Warranty Deed | $345,000 | Grand Rapids Title Agency Ll | |
| Interfamily Deed Transfer | -- | None Available | |
| Interfamily Deed Transfer | -- | Investors Title Insurance Co | |
| Interfamily Deed Transfer | -- | None Available | |
| Warranty Deed | $335,000 | -- | |
| Warranty Deed | $370,000 | -- | |
| Warranty Deed | $38,000 | -- |
Mortgage History
| Date | Status | Loan Amount | Loan Type |
|---|---|---|---|
| Open | $290,000 | New Conventional | |
| Previous Owner | $276,000 | New Conventional | |
| Previous Owner | $220,000 | New Conventional | |
| Previous Owner | $236,000 | New Conventional | |
| Previous Owner | $148,500 | Unknown |
Property History
| Date | Event | Price | Change | Sq Ft Price |
|---|---|---|---|---|
| 04/02/2015 04/02/15 | Sold | $390,000 | -2.3% | $85 / Sq Ft |
| 02/16/2015 02/16/15 | Pending | -- | -- | -- |
| 02/16/2015 02/16/15 | For Sale | $399,000 | +15.7% | $87 / Sq Ft |
| 06/11/2013 06/11/13 | Sold | $345,000 | -11.5% | $75 / Sq Ft |
| 04/30/2013 04/30/13 | Pending | -- | -- | -- |
| 10/01/2012 10/01/12 | For Sale | $389,900 | -- | $85 / Sq Ft |
Tax History Compared to Growth
Tax History
| Year | Tax Paid | Tax Assessment Tax Assessment Total Assessment is a certain percentage of the fair market value that is determined by local assessors to be the total taxable value of land and additions on the property. | Land | Improvement |
|---|---|---|---|---|
| 2025 | $4,960 | $318,200 | $0 | $0 |
| 2024 | $4,960 | $276,900 | $0 | $0 |
| 2023 | $4,742 | $253,900 | $0 | $0 |
| 2022 | $6,576 | $232,900 | $0 | $0 |
| 2021 | $6,411 | $222,900 | $0 | $0 |
| 2020 | $4,333 | $204,700 | $0 | $0 |
| 2019 | $6,371 | $197,100 | $0 | $0 |
| 2018 | $6,534 | $200,000 | $0 | $0 |
| 2017 | $6,623 | $199,100 | $0 | $0 |
| 2016 | $6,443 | $193,800 | $0 | $0 |
| 2015 | -- | $193,800 | $0 | $0 |
| 2013 | -- | $181,700 | $0 | $0 |
Agents Affiliated with this Home
-
Mike Rundhaug

Seller's Agent in 2015
Mike Rundhaug
Berkshire Hathaway HomeServices Michigan Real Estate (South)
(616) 293-3707
3 in this area
63 Total Sales
-
Mark Brace

Buyer's Agent in 2015
Mark Brace
Berkshire Hathaway HomeServices Michigan Real Estate (Main)
(616) 447-7025
11 in this area
850 Total Sales
-
Michael Keller Kooistra
M
Seller's Agent in 2013
Michael Keller Kooistra
Keller Williams GR East
(616) 633-8846
2 in this area
66 Total Sales
-
Paul Carlson

Buyer's Agent in 2013
Paul Carlson
Five Star Real Estate (Main)
(616) 446-0051
36 Total Sales
Map
Source: Southwestern Michigan Association of REALTORS®
MLS Number: 12053311
APN: 41-19-17-428-001
- 6565 Tanglewood Dr SE
- 6348 Greenway Dr SE Unit 62
- 6352 Greenway Dr SE Unit 61
- 3139 Middlegate Dr SE Unit 8
- 2984 Chapshire Dr SE Unit 59
- 6051 N Gatehouse Dr SE Unit 31
- 3181 Charlevoix Dr SE Unit 103
- 6774 Woodbrook Dr SE
- 3750 Charlevoix Dr SE
- 6968 Cimarron Dr SE
- 6663 Waybridge Dr SE Unit 37
- 6562 Glaston Ct SE Unit 11
- 7174 Cascade Rd SE
- 6716 Cascade Rd SE Unit 43
- 2726 Orange Ave SE
- 7177 Thorncrest Dr SE
- 2468 Irene Ave SE
- 7325 Sheffield Dr SE
- 2641 Chatham Woods Dr SE
- 7384 Thorncrest Dr SE
