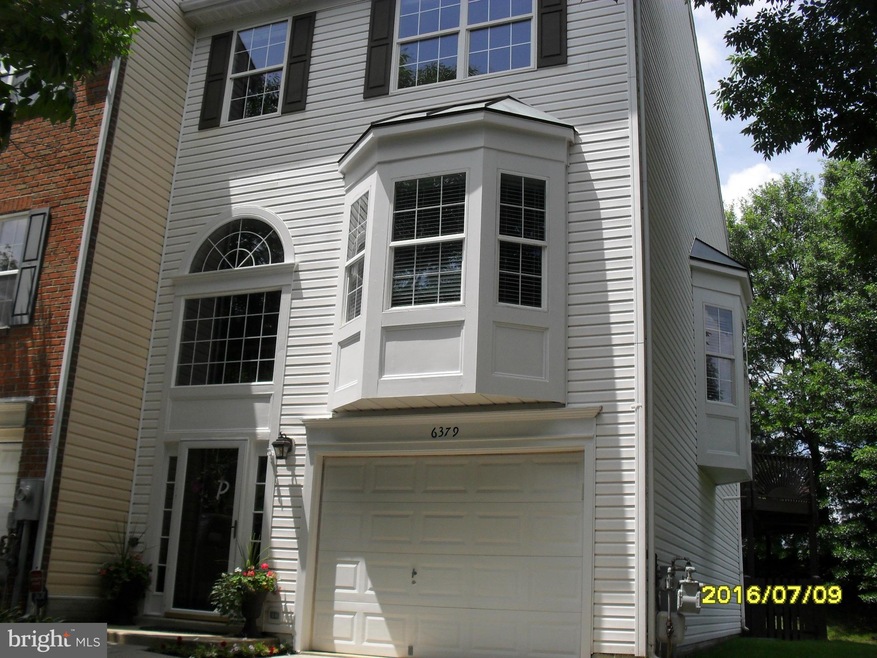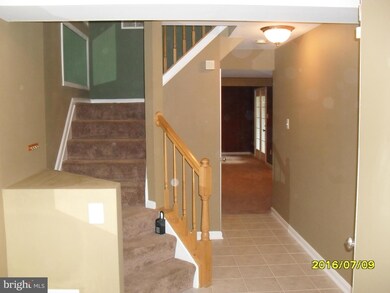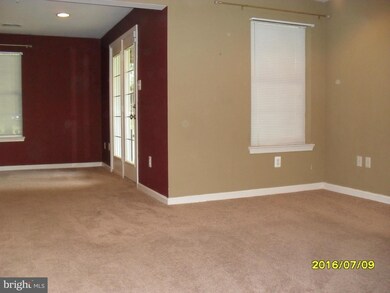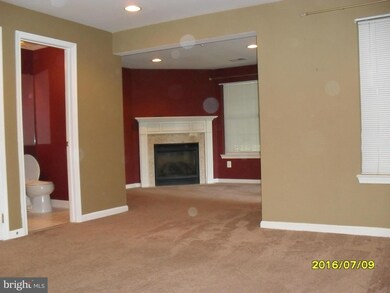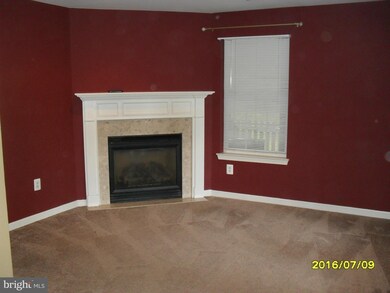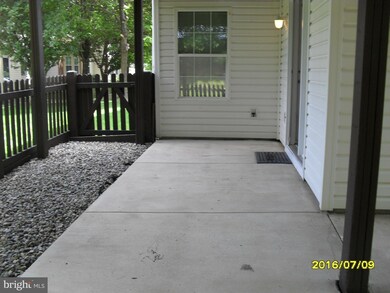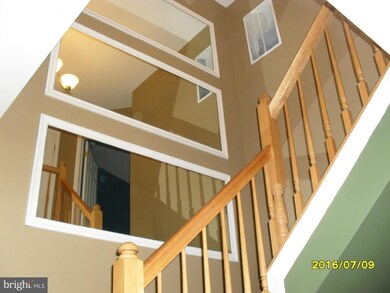
6379 Gray Sea Way Columbia, MD 21045
Long Reach NeighborhoodHighlights
- Open Floorplan
- Traditional Architecture
- Game Room
- Jeffers Hill Elementary School Rated A-
- 2 Fireplaces
- Den
About This Home
As of August 2016Largest end unit townhouse in the community.The model with all the bump outs making this spacious, bright,open floor plan delightful!Large tiered deck, stainless steel appliances,fresh paint,shows care of ownership. Master bedroom with bonus room, full bath,and walkin closet is all the room you need.Great location, convenient commute,restaurants and shopping right around the corner.Settle now!
Last Agent to Sell the Property
Michael Duffy
RE/MAX Advantage Realty Listed on: 07/09/2016
Townhouse Details
Home Type
- Townhome
Est. Annual Taxes
- $4,984
Year Built
- Built in 1998
Lot Details
- 2,125 Sq Ft Lot
- 1 Common Wall
- Property is in very good condition
HOA Fees
- $58 Monthly HOA Fees
Parking
- 1 Car Attached Garage
- Front Facing Garage
- Driveway
Home Design
- Traditional Architecture
- Asphalt Roof
- Vinyl Siding
- Concrete Perimeter Foundation
Interior Spaces
- Property has 3 Levels
- Open Floorplan
- 2 Fireplaces
- Double Pane Windows
- Window Treatments
- Entrance Foyer
- Family Room
- Living Room
- Dining Room
- Den
- Game Room
- Home Security System
Kitchen
- Gas Oven or Range
- Stove
- Microwave
- ENERGY STAR Qualified Freezer
- ENERGY STAR Qualified Refrigerator
- Ice Maker
- ENERGY STAR Qualified Dishwasher
- Disposal
Bedrooms and Bathrooms
- 3 Bedrooms
- En-Suite Primary Bedroom
- En-Suite Bathroom
- 4 Bathrooms
Laundry
- Dryer
- ENERGY STAR Qualified Washer
Schools
- Jeffers Hill Elementary School
- Mayfield Woods Middle School
- Long Reach High School
Utilities
- Forced Air Heating and Cooling System
- Natural Gas Water Heater
Listing and Financial Details
- Home warranty included in the sale of the property
- Tax Lot C 38
- Assessor Parcel Number 1416211591
- $48 Front Foot Fee per year
Community Details
Overview
- $98 Other Monthly Fees
- Village Of Long Reach Subdivision
Security
- Carbon Monoxide Detectors
- Fire and Smoke Detector
Ownership History
Purchase Details
Purchase Details
Home Financials for this Owner
Home Financials are based on the most recent Mortgage that was taken out on this home.Purchase Details
Home Financials for this Owner
Home Financials are based on the most recent Mortgage that was taken out on this home.Purchase Details
Purchase Details
Purchase Details
Purchase Details
Purchase Details
Purchase Details
Similar Homes in the area
Home Values in the Area
Average Home Value in this Area
Purchase History
| Date | Type | Sale Price | Title Company |
|---|---|---|---|
| Special Warranty Deed | -- | None Available | |
| Deed | $370,000 | First American Title Ins Co | |
| Interfamily Deed Transfer | -- | New World Title Company Llc | |
| Deed | $420,000 | -- | |
| Deed | $420,000 | -- | |
| Deed | $370,000 | -- | |
| Deed | $370,000 | -- | |
| Deed | -- | -- | |
| Deed | $205,113 | -- |
Mortgage History
| Date | Status | Loan Amount | Loan Type |
|---|---|---|---|
| Previous Owner | $277,500 | New Conventional | |
| Previous Owner | $305,875 | New Conventional | |
| Previous Owner | $306,000 | Stand Alone Second | |
| Previous Owner | $56,287 | Unknown | |
| Closed | -- | No Value Available |
Property History
| Date | Event | Price | Change | Sq Ft Price |
|---|---|---|---|---|
| 06/20/2021 06/20/21 | Rented | $2,800 | +12.0% | -- |
| 06/18/2021 06/18/21 | Under Contract | -- | -- | -- |
| 06/15/2021 06/15/21 | For Rent | $2,500 | 0.0% | -- |
| 04/05/2021 04/05/21 | Off Market | $2,500 | -- | -- |
| 09/29/2019 09/29/19 | Rented | $2,450 | 0.0% | -- |
| 09/17/2019 09/17/19 | Price Changed | $2,450 | 0.0% | $1 / Sq Ft |
| 09/17/2019 09/17/19 | For Rent | $2,450 | +8.9% | -- |
| 07/01/2019 07/01/19 | Off Market | $2,250 | -- | -- |
| 06/30/2019 06/30/19 | For Rent | $2,250 | 0.0% | -- |
| 08/31/2016 08/31/16 | Sold | $370,000 | 0.0% | $154 / Sq Ft |
| 08/27/2016 08/27/16 | Rented | $2,200 | 0.0% | -- |
| 08/27/2016 08/27/16 | Under Contract | -- | -- | -- |
| 08/02/2016 08/02/16 | For Rent | $2,200 | 0.0% | -- |
| 07/26/2016 07/26/16 | Pending | -- | -- | -- |
| 07/09/2016 07/09/16 | For Sale | $379,900 | -- | $158 / Sq Ft |
Tax History Compared to Growth
Tax History
| Year | Tax Paid | Tax Assessment Tax Assessment Total Assessment is a certain percentage of the fair market value that is determined by local assessors to be the total taxable value of land and additions on the property. | Land | Improvement |
|---|---|---|---|---|
| 2024 | $6,384 | $410,933 | $0 | $0 |
| 2023 | $5,863 | $378,200 | $140,000 | $238,200 |
| 2022 | $5,715 | $370,700 | $0 | $0 |
| 2021 | $5,607 | $363,200 | $0 | $0 |
| 2020 | $5,500 | $355,700 | $123,700 | $232,000 |
| 2019 | $5,500 | $355,700 | $123,700 | $232,000 |
| 2018 | $5,204 | $355,700 | $123,700 | $232,000 |
| 2017 | $5,338 | $366,700 | $0 | $0 |
| 2016 | $1,137 | $353,233 | $0 | $0 |
| 2015 | $1,137 | $339,767 | $0 | $0 |
| 2014 | $1,109 | $326,300 | $0 | $0 |
Agents Affiliated with this Home
-

Seller's Agent in 2021
Ali Kalarestaghi
Keller Williams Realty Centre
(301) 335-8553
9 Total Sales
-

Buyer's Agent in 2021
Alicyn DelZoppo
Creig Northrop Team of Long & Foster
(443) 250-9859
6 in this area
165 Total Sales
-
v
Seller Co-Listing Agent in 2019
vanessa corona
Keller Williams Realty Centre
-
M
Seller's Agent in 2016
Michael Duffy
RE/MAX
-
Z
Buyer's Agent in 2016
Zakariya Hadjali
BHHS PenFed (actual)
Map
Source: Bright MLS
MLS Number: 1003931163
APN: 16-211591
- 6228 Painted Yellow Gate
- 6135 Silver Arrows Way
- 6126 Quiet Times
- 6238 Deep Earth Ln
- 6168 Silver Arrows Way
- 6119 Starburn Path
- 6203 Deep Earth Ln
- 6329 Soft Thunder Trail
- 8790 Sage Brush Way
- 5900 Millrace Ct Unit A102
- 8300 Silver Trumpet Dr
- 8804 Shining Oceans Way
- 6329 Saddle Dr
- 8820 Shining Oceans Way Unit 407
- 8136 Sea Water Path
- 8861 Shining Oceans Way
- 6314 Roan Stallion Ln
- 8314 Painted Rock Rd
- 8417 Freedom Ct
- 8569 Black Star Cir
