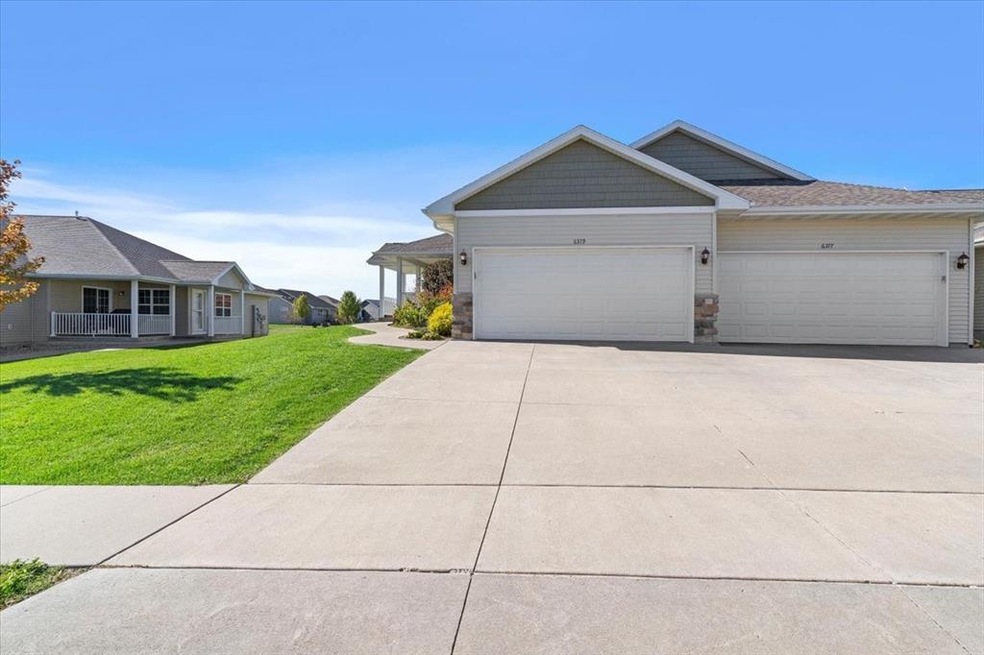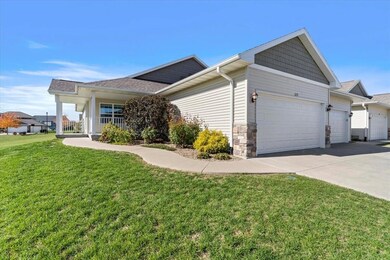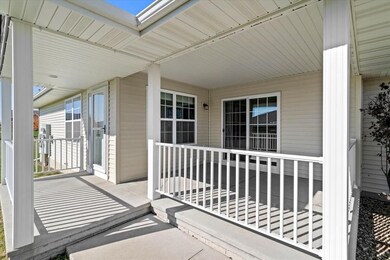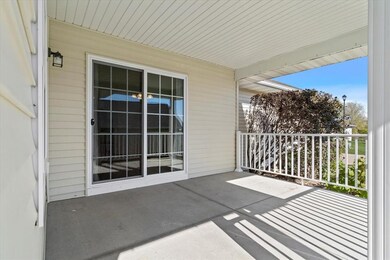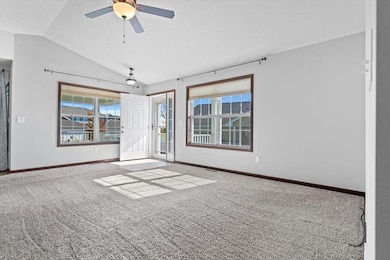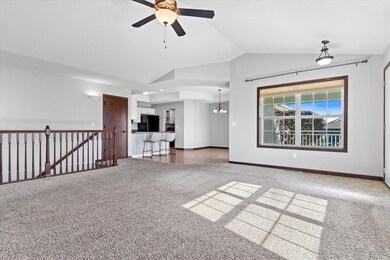
6379 Muirfield Dr SW Cedar Rapids, IA 52404
Estimated Value: $223,000 - $230,000
Highlights
- Ranch Style House
- 2 Car Attached Garage
- Patio
- Prairie Ridge Elementary School Rated A-
- Forced Air Cooling System
- Combination Kitchen and Dining Room
About This Home
As of November 2021This condo is located on Muirfield Drive SW. It has 3 bedrooms/2 bathrooms, 1300 sqft. and a 2 car garage . It has been updated, very clean, and well maintained. It also has white cabinets with black appliances, breakfast bar and includes the washer and dryer. There is a guest bath on the main floor and a master bathroom off the master bedroom. The open floor plan features 2 bedrooms on the main level and a 3rd bedroom in the lower level. The lower level is unfinished with opportunities to finish in the future. There is also a covered patio great for enjoying morning sunrise. It is walking distance to the Nature Trail. Contact us to book a viewing!
Property Details
Home Type
- Condominium
Est. Annual Taxes
- $4,017
Year Built
- 2014
HOA Fees
- $125 Monthly HOA Fees
Home Design
- Ranch Style House
- Frame Construction
- Vinyl Construction Material
Interior Spaces
- Combination Kitchen and Dining Room
- Basement Fills Entire Space Under The House
Kitchen
- Range
- Microwave
- Dishwasher
- Disposal
Bedrooms and Bathrooms
- 3 Bedrooms | 2 Main Level Bedrooms
- 2 Full Bathrooms
Laundry
- Laundry on main level
- Dryer
- Washer
Parking
- 2 Car Attached Garage
- Garage Door Opener
Outdoor Features
- Patio
Utilities
- Forced Air Cooling System
- Heating System Uses Gas
- Electric Water Heater
- Cable TV Available
Community Details
Recreation
- Snow Removal
Pet Policy
- Limit on the number of pets
Ownership History
Purchase Details
Home Financials for this Owner
Home Financials are based on the most recent Mortgage that was taken out on this home.Purchase Details
Purchase Details
Home Financials for this Owner
Home Financials are based on the most recent Mortgage that was taken out on this home.Similar Homes in the area
Home Values in the Area
Average Home Value in this Area
Purchase History
| Date | Buyer | Sale Price | Title Company |
|---|---|---|---|
| Kielts Beth A | $205,000 | None Available | |
| Palas Brian S | $180,000 | None Available | |
| Fangmann Thomas L | $162,000 | None Available |
Mortgage History
| Date | Status | Borrower | Loan Amount |
|---|---|---|---|
| Open | Kielts Beth A | $164,000 | |
| Previous Owner | Palas Brian S | $0 | |
| Previous Owner | Palas Brian S | $147,250 |
Property History
| Date | Event | Price | Change | Sq Ft Price |
|---|---|---|---|---|
| 11/30/2021 11/30/21 | Sold | $205,000 | 0.0% | $149 / Sq Ft |
| 10/28/2021 10/28/21 | Pending | -- | -- | -- |
| 10/27/2021 10/27/21 | For Sale | $205,000 | +26.8% | $149 / Sq Ft |
| 11/17/2014 11/17/14 | Sold | $161,721 | +1.1% | $129 / Sq Ft |
| 09/10/2014 09/10/14 | Pending | -- | -- | -- |
| 11/11/2013 11/11/13 | For Sale | $160,000 | -- | $128 / Sq Ft |
Tax History Compared to Growth
Tax History
| Year | Tax Paid | Tax Assessment Tax Assessment Total Assessment is a certain percentage of the fair market value that is determined by local assessors to be the total taxable value of land and additions on the property. | Land | Improvement |
|---|---|---|---|---|
| 2023 | $4,056 | $203,000 | $26,000 | $177,000 |
| 2022 | $3,640 | $192,000 | $26,000 | $166,000 |
| 2021 | $3,774 | $176,400 | $22,000 | $154,400 |
| 2020 | $3,774 | $174,400 | $22,000 | $152,400 |
| 2019 | $3,262 | $157,200 | $22,000 | $135,200 |
| 2018 | $3,174 | $157,200 | $22,000 | $135,200 |
| 2017 | $3,356 | $160,900 | $12,000 | $148,900 |
| 2016 | $3,545 | $167,100 | $12,000 | $155,100 |
| 2015 | -- | $0 | $0 | $0 |
| 2014 | -- | $0 | $0 | $0 |
Agents Affiliated with this Home
-
Tim Scherbring

Seller's Agent in 2021
Tim Scherbring
Epique Realty
(319) 361-5111
148 Total Sales
-
Mindi White

Buyer's Agent in 2021
Mindi White
SKOGMAN REALTY
42 Total Sales
-
L
Seller's Agent in 2014
Lana Thies
IOWA REALTY
Map
Source: Cedar Rapids Area Association of REALTORS®
MLS Number: 2107468
APN: 19142-01029-01015
- 6320 Prairie Rose Cir SW
- 6315 Muirfield Dr SW
- 1902 Hoover Trail Cir SW
- 6212 Hoover Trail Rd SW
- 6614 Scarlet Rose Cir SW
- 1712 Hoover Trail Ct SW
- 1808 Scarlet Sage Dr SW
- 1301 Scarlet Sage Dr SW
- 6221 Muirfield Dr SW
- 5937 Muirfield Dr SW Unit 2
- 5901 Muirfield Dr SW Unit 4
- 1506 Wheatland Ct SW
- 6720 Artesa Bell Dr
- 7015 Harlan Eddy Dr SW
- 7013 Harlan Eddy Dr SW
- 7011 Harlan Eddy Dr SW
- 6806 Artesa Bell Dr
- 7006 Colpepper Dr SW
- 7102 Colpepper Dr SW
- 4708 Pueblo St SW
- 6379 Muirfield Dr SW
- 6375 Muirfield Dr SW
- 6377 Muirfield Dr SW
- 6373 Muirfield Dr SW
- 6389 Muirfield Dr SW
- 6363 Muirfield Dr SW
- 6391 Muirfield Dr SW
- 6361 Muirfield Dr SW
- 6385 Muirfield Dr SW
- 6393 Muirfield Dr SW
- 6387 Muirfield Dr SW
- 6383 Muirfield Dr SW
- 1608 Scarlet Sage Dr SW
- 1608 Scarlet Sage Dr SW
- 6395 Muirfield Dr SW
- 6397 Muirfield Dr SW
- 6359 Muirfield Dr SW
- 1606 Scarlet Sage Dr SW
- 6399 Muirfield Dr SW
- 6381 Muirfield Dr SW
