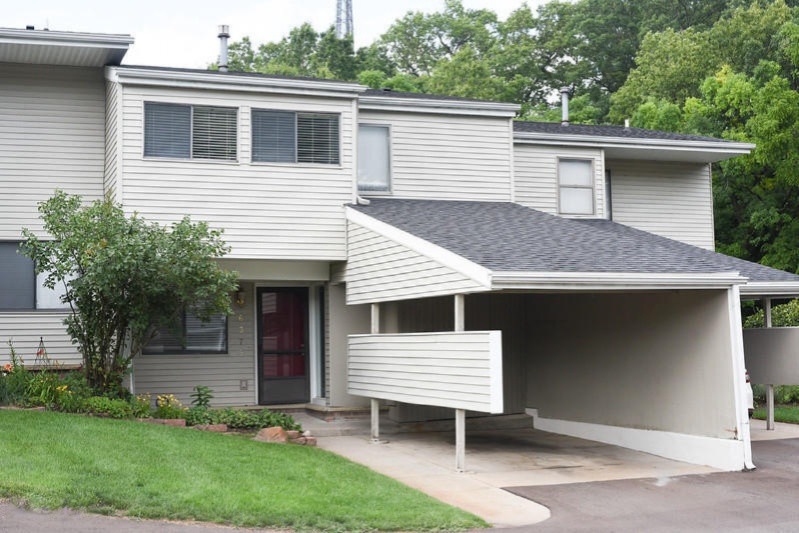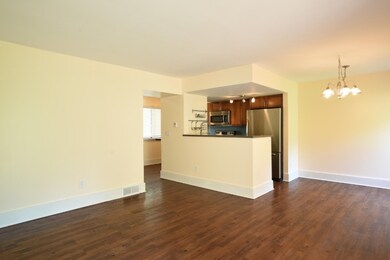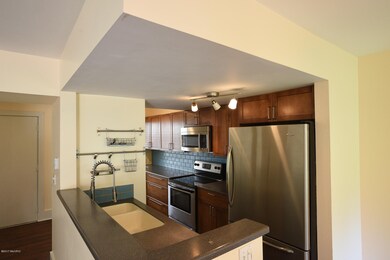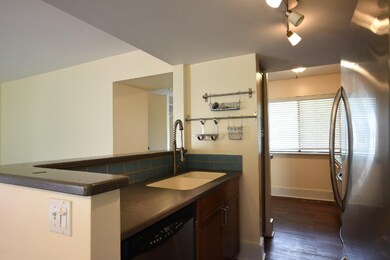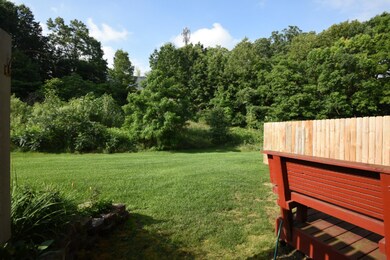
6379 Wainscot Dr SE Unit 99 Grand Rapids, MI 49546
Cascade Township NeighborhoodEstimated Value: $228,000 - $262,000
Highlights
- In Ground Pool
- Clubhouse
- Recreation Room
- Thornapple Elementary School Rated A
- Deck
- Wooded Lot
About This Home
As of August 2017Welcome home to this beautiful 3 bedroom, 2.5 bath condo situated in a quiet nook with private wooded views. The main floor includes an updated kitchen with stainless steel appliances that opens to a dining area, family room, private deck and 1/2 bath. Perfect for entertaining! As you stroll upstairs, you will find brand new flooring in the master bedroom, walk in closet and master bath, as well as, the 2 additional bedrooms and full bath. The basement provides an additional large living space for entertaining, laundry room and great storage areas! Condo Association Fee includes community pool and clubhouse, lawn care and sprinkling, snow removal up to your front door, water, trash removal and exterior maintenance. Forest Hills Schools! Priced to sell quickly! Possession at close!
Property Details
Home Type
- Condominium
Est. Annual Taxes
- $1,922
Year Built
- Built in 1976
Lot Details
- Sprinkler System
- Wooded Lot
- Garden
HOA Fees
- $300 Monthly HOA Fees
Parking
- 1 Car Garage
- Carport
Home Design
- Traditional Architecture
- Composition Roof
- Vinyl Siding
Interior Spaces
- 1,682 Sq Ft Home
- 3-Story Property
- Insulated Windows
- Living Room
- Dining Area
- Recreation Room
- Wood Flooring
- Basement Fills Entire Space Under The House
Kitchen
- Range
- Microwave
- Dishwasher
- Snack Bar or Counter
Bedrooms and Bathrooms
- 3 Bedrooms
Laundry
- Dryer
- Washer
Outdoor Features
- In Ground Pool
- Deck
- Porch
Utilities
- Forced Air Heating and Cooling System
- Heating System Uses Natural Gas
- Natural Gas Water Heater
Community Details
Overview
- Association fees include water, trash, snow removal, lawn/yard care
- $50 HOA Transfer Fee
- Forest Hills Condominiums
Amenities
- Clubhouse
Recreation
- Community Pool
Pet Policy
- Pets Allowed
Ownership History
Purchase Details
Purchase Details
Home Financials for this Owner
Home Financials are based on the most recent Mortgage that was taken out on this home.Purchase Details
Home Financials for this Owner
Home Financials are based on the most recent Mortgage that was taken out on this home.Purchase Details
Similar Homes in Grand Rapids, MI
Home Values in the Area
Average Home Value in this Area
Purchase History
| Date | Buyer | Sale Price | Title Company |
|---|---|---|---|
| Mckinght Rebecca | -- | None Available | |
| Mcknight Rebecca L | $1,450,000 | Chicago Title Of Michigan | |
| Colvin Tara M | $112,150 | Chicago Title | |
| Schram Geoffrey A | $72,000 | -- |
Mortgage History
| Date | Status | Borrower | Loan Amount |
|---|---|---|---|
| Open | Mcknight Rebecca L | $137,750 | |
| Previous Owner | Colvin Tara M | $82,843 | |
| Previous Owner | Colvin Tara M | $89,720 |
Property History
| Date | Event | Price | Change | Sq Ft Price |
|---|---|---|---|---|
| 08/14/2017 08/14/17 | Sold | $145,000 | +7.5% | $86 / Sq Ft |
| 07/16/2017 07/16/17 | Pending | -- | -- | -- |
| 07/15/2017 07/15/17 | For Sale | $134,900 | -- | $80 / Sq Ft |
Tax History Compared to Growth
Tax History
| Year | Tax Paid | Tax Assessment Tax Assessment Total Assessment is a certain percentage of the fair market value that is determined by local assessors to be the total taxable value of land and additions on the property. | Land | Improvement |
|---|---|---|---|---|
| 2024 | $1,440 | $90,800 | $0 | $0 |
| 2023 | $2,016 | $83,400 | $0 | $0 |
| 2022 | $1,951 | $79,900 | $0 | $0 |
| 2021 | $1,902 | $77,400 | $0 | $0 |
| 2020 | $1,285 | $71,700 | $0 | $0 |
| 2019 | $1,890 | $63,800 | $0 | $0 |
| 2018 | $1,865 | $57,100 | $0 | $0 |
| 2017 | $1,587 | $49,900 | $0 | $0 |
| 2016 | $1,879 | $41,600 | $0 | $0 |
| 2015 | -- | $41,600 | $0 | $0 |
| 2013 | -- | $33,500 | $0 | $0 |
Agents Affiliated with this Home
-
Beth Loehfelm

Seller's Agent in 2017
Beth Loehfelm
Coldwell Banker Schmidt Realtors
(616) 304-8889
2 in this area
114 Total Sales
-
Patricia Caston

Buyer's Agent in 2017
Patricia Caston
Berkshire Hathaway HomeServices Michigan Real Estate (Cascade)
(616) 745-9417
1 in this area
76 Total Sales
Map
Source: Southwestern Michigan Association of REALTORS®
MLS Number: 17034992
APN: 41-19-17-227-099
- 6348 Greenway Dr SE Unit 62
- 6244 Lincolnshire Ct SE Unit 15
- 3144 E Gatehouse Dr SE
- 6396 Lamppost Cir SE Unit 1
- 6060 Parview Dr SE
- 6545 Brookhills Ct SE
- 5970 Parview Dr SE Unit 34
- 3411 Brookpoint Dr SE
- 3750 Charlevoix Dr SE
- 6614 Brookhills Ct SE
- 2468 Irene Ave SE
- 6501 Woodbrook Dr SE
- 3294 Thorncrest Dr SE
- 7044 Cascade Rd SE
- 6761 Burton St SE
- 2639 Knightsbridge Rd SE
- 2541 Chatham Woods Dr SE Unit 27
- 7174 Cascade Rd SE
- 7269 Thorncrest Dr SE
- 7325 Sheffield Dr SE
- 6379 Wainscot Dr SE Unit 99
- 6377 Wainscot Dr SE
- 6381 Wainscot Dr SE Unit 100
- 6375 Wainscot Dr SE Unit 97
- 6373 Wainscot Dr SE Unit 96
- 6385 Wainscot Dr SE Unit 101
- 6371 Wainscot Dr SE
- 6371 Wainscot Dr SE Unit 95
- 6387 Wainscot Dr SE Unit 102
- 6389 Wainscot Dr SE
- 6359 Wainscot Dr SE
- 6359 Wainscot Dr SE Unit 94
- 6391 Wainscot Dr SE
- 6391 Wainscot Dr SE Unit 18
- 6357 Wainscot Dr SE Unit 93
- 6357 Wainscot Dr SE
- 6357 Wainscot Dr SE
- 6355 Wainscot Dr SE
- 6355 Wainscot Dr SE Unit 92
- 6380 Wainscot Dr SE
