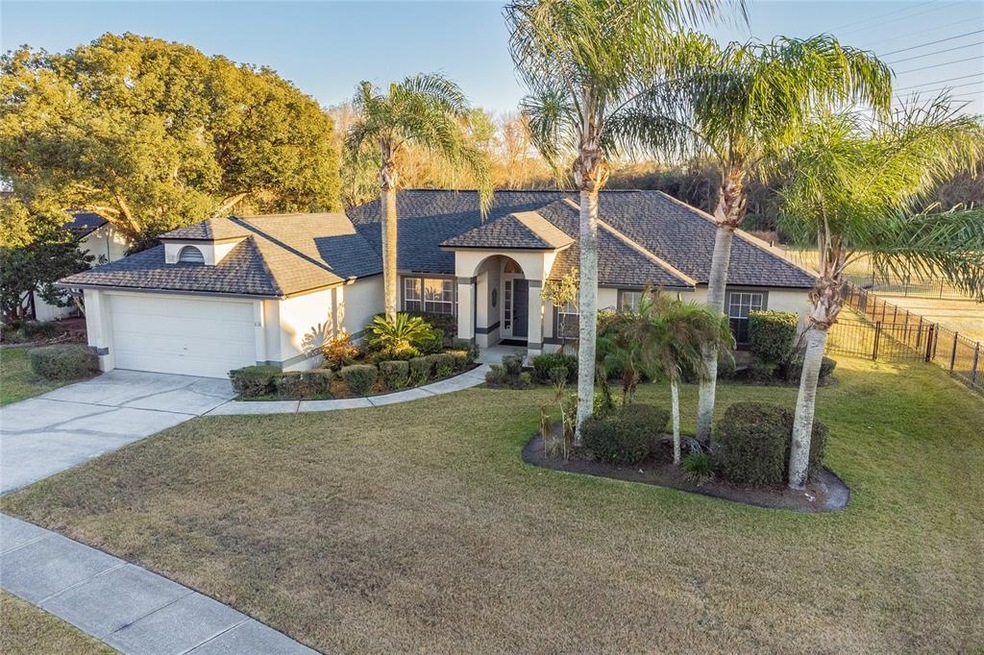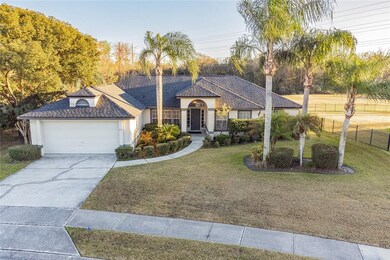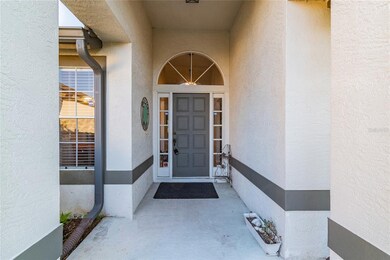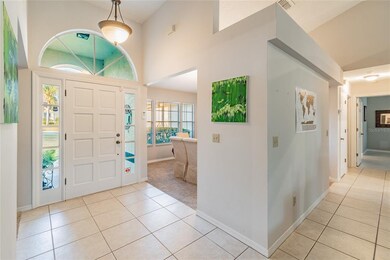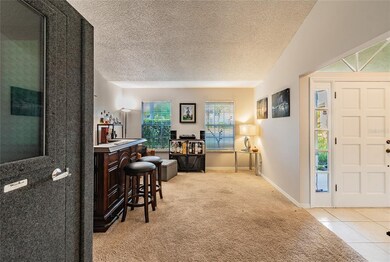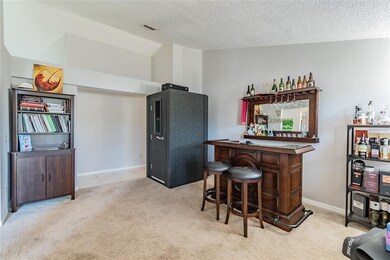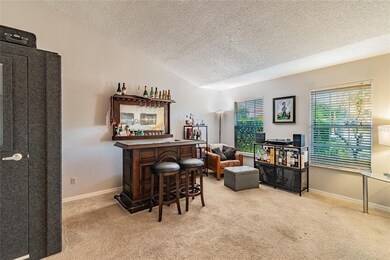
638 Appleton Place Oviedo, FL 32765
Estimated Value: $523,000 - $538,000
Highlights
- 40 Feet of Waterfront
- Screened Pool
- Pond View
- Carillon Elementary School Rated A-
- Home fronts a pond
- Open Floorplan
About This Home
As of May 2022One of a kind home in the amazing Stillwater subdivision! Water front and peaceful- with no rear neighbors. Relax by the pool/spa while grilling out under the covered patio and enjoy the privacy. Amazing open floor plan with vaulted ceilings. Formal dining room to the left when you walk in and to the right is an open loft space- perfect for an office or keep it as-is with your very own bar! Upgraded kitchen with beautiful backsplash and stainless steel appliances. Excellent layout for entertaining from the kitchen to the living room which is loaded with natural light throughout. Master bedroom features plenty of room including a walk in closet. Recently remodeled- master bathroom features his and her sinks with a jacuzzi style tub and walk-in shower. Guest rooms have tile throughout with high ceilings. Landscaping from the front yard to the back is just a bonus for curb appeal. Entire interior was freshly repainted in 2019. New roof installed in 2018. Laundry room with washer/dryer included. Completely fenced back yard and a two car garage. Location is private, yet minutes away to many shops, dining, stores, and close to UCF. "A" rated school districts as well.
Last Agent to Sell the Property
LONDON FOSTER REALTY License #3301175 Listed on: 02/16/2022

Home Details
Home Type
- Single Family
Est. Annual Taxes
- $3,668
Year Built
- Built in 1991
Lot Details
- 0.32 Acre Lot
- Home fronts a pond
- 40 Feet of Waterfront
- Near Conservation Area
- East Facing Home
- Fenced
- Irrigation
- Landscaped with Trees
- Property is zoned R-1AA
HOA Fees
- $22 Monthly HOA Fees
Parking
- 2 Car Attached Garage
Home Design
- Traditional Architecture
- Slab Foundation
- Shingle Roof
- Block Exterior
- Stucco
Interior Spaces
- 2,094 Sq Ft Home
- 1-Story Property
- Open Floorplan
- Dry Bar
- High Ceiling
- Ceiling Fan
- Blinds
- Family Room Off Kitchen
- Ceramic Tile Flooring
- Pond Views
- Attic
Kitchen
- Eat-In Kitchen
- Cooktop with Range Hood
- Microwave
- Dishwasher
- Wine Refrigerator
- Stone Countertops
- Solid Wood Cabinet
- Disposal
Bedrooms and Bathrooms
- 4 Bedrooms
- Walk-In Closet
- 2 Full Bathrooms
Laundry
- Laundry Room
- Dryer
- Washer
Pool
- Screened Pool
- In Ground Pool
- Fence Around Pool
- Heated Spa
Outdoor Features
- Deck
- Enclosed patio or porch
- Exterior Lighting
- Outdoor Grill
Schools
- Carillon Elementary School
- Jackson Heights Middle School
- Hagerty High School
Utilities
- Central Heating and Cooling System
- Cable TV Available
Listing and Financial Details
- Down Payment Assistance Available
- Homestead Exemption
- Visit Down Payment Resource Website
- Legal Lot and Block 4 / 40
- Assessor Parcel Number 26-21-31-5KR-0000-0040
Community Details
Overview
- Sentry Management Leigh Wright Association, Phone Number (407) 788-6700
- Stillwater Ph 3 Subdivision
Recreation
- Community Playground
Ownership History
Purchase Details
Home Financials for this Owner
Home Financials are based on the most recent Mortgage that was taken out on this home.Purchase Details
Home Financials for this Owner
Home Financials are based on the most recent Mortgage that was taken out on this home.Purchase Details
Home Financials for this Owner
Home Financials are based on the most recent Mortgage that was taken out on this home.Purchase Details
Home Financials for this Owner
Home Financials are based on the most recent Mortgage that was taken out on this home.Purchase Details
Purchase Details
Similar Homes in Oviedo, FL
Home Values in the Area
Average Home Value in this Area
Purchase History
| Date | Buyer | Sale Price | Title Company |
|---|---|---|---|
| Morley Calum | $510,000 | None Listed On Document | |
| Yacoub Michael A | $260,000 | Thoroughbred Title West Llc | |
| Mccutcheon Christopher Scott | $212,000 | Thoroughbred Title West Llc | |
| Canitia Alfred J | $153,000 | -- | |
| Yacoub Michael A | $111,100 | -- | |
| Yacoub Michael A | $58,000 | -- |
Mortgage History
| Date | Status | Borrower | Loan Amount |
|---|---|---|---|
| Open | Morley Calum | $106,000 | |
| Previous Owner | Yacoub Michael | $57,000 | |
| Previous Owner | Yacoub Michael A | $159,800 | |
| Previous Owner | Yacoub Michael A | $255,290 | |
| Previous Owner | Mccutcheon Christopher Scott | $169,600 | |
| Previous Owner | Canitia Alfred J | $123,302 | |
| Previous Owner | Canitia Alfred J | $134,263 | |
| Previous Owner | Canitia Alfred J | $145,350 |
Property History
| Date | Event | Price | Change | Sq Ft Price |
|---|---|---|---|---|
| 05/23/2022 05/23/22 | Sold | $510,000 | +11.0% | $244 / Sq Ft |
| 02/17/2022 02/17/22 | Pending | -- | -- | -- |
| 02/16/2022 02/16/22 | For Sale | $459,500 | +116.7% | $219 / Sq Ft |
| 05/26/2015 05/26/15 | Off Market | $212,000 | -- | -- |
| 08/30/2012 08/30/12 | Sold | $212,000 | 0.0% | $101 / Sq Ft |
| 08/02/2012 08/02/12 | Pending | -- | -- | -- |
| 07/03/2012 07/03/12 | For Sale | $212,000 | -- | $101 / Sq Ft |
Tax History Compared to Growth
Tax History
| Year | Tax Paid | Tax Assessment Tax Assessment Total Assessment is a certain percentage of the fair market value that is determined by local assessors to be the total taxable value of land and additions on the property. | Land | Improvement |
|---|---|---|---|---|
| 2024 | $6,096 | $434,640 | $110,000 | $324,640 |
| 2023 | $5,934 | $419,195 | $110,000 | $309,195 |
| 2021 | $3,668 | $284,800 | $0 | $0 |
| 2020 | $3,639 | $280,868 | $0 | $0 |
| 2019 | $3,603 | $274,553 | $0 | $0 |
| 2018 | $4,033 | $262,757 | $0 | $0 |
| 2017 | $3,854 | $242,028 | $0 | $0 |
| 2016 | $3,606 | $226,503 | $0 | $0 |
| 2015 | $2,611 | $206,927 | $0 | $0 |
| 2014 | $2,611 | $205,433 | $0 | $0 |
Agents Affiliated with this Home
-
Kaylee Paros
K
Seller's Agent in 2022
Kaylee Paros
LONDON FOSTER REALTY
(561) 308-2509
2 in this area
23 Total Sales
-
Shannon Erickson
S
Buyer's Agent in 2022
Shannon Erickson
INVESTOR REALTY SERVICES INC
(800) 700-9806
1 in this area
9 Total Sales
-
Jamie Ampel

Seller's Agent in 2012
Jamie Ampel
ALL SELLERS & BUYERS REALTY INC
(407) 587-6405
1 in this area
132 Total Sales
-
Sandra Rizzo
S
Buyer's Agent in 2012
Sandra Rizzo
Weichert Corporate
(407) 257-1099
4 Total Sales
Map
Source: Stellar MLS
MLS Number: O6004409
APN: 26-21-31-5KR-0000-0040
- 554 Appleton Place
- 527 Stillwater Dr
- 483 Stillwater Dr
- 2850 Babylon Ct
- 960 Hawksnest Point
- 872 Lake Hayes Rd
- 872 Lake Hayes Rd
- 872 Lake Hayes Rd
- 872 Lake Hayes Rd
- 872 Lake Hayes Rd
- 872 Lake Hayes Rd
- 977 Hawksnest Point
- 987 Hawksnest Point
- 2564 Hawks Overlook Place
- 2809 Gulf Winds Ct
- 3753 Coconut Palm Cir
- 2739 Ravencliffe Terrace
- 2703 Ravencliffe Terrace
- 2644 Ravencliffe Terrace
- 2643 Ravencliffe Terrace
- 638 Appleton Place
- 650 Appleton Place
- 626 Appleton Place
- 662 Appleton Place
- 614 Appleton Place
- 3068 Carlsbad Ct
- 603 Appleton Place
- 674 Appleton Place
- 602 Appleton Place
- 3056 Carlsbad Ct
- 597 Appleton Place
- 3032 Carlsbad Ct
- 686 Appleton Place
- 3069 Carlsbad Ct
- 3057 Carlsbad Ct
- 823 Carrigan Ave
- 591 Appleton Place
