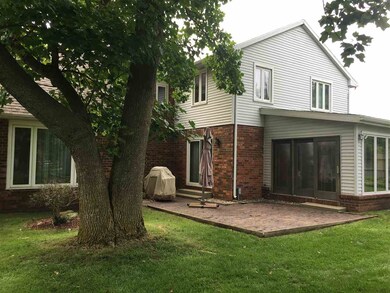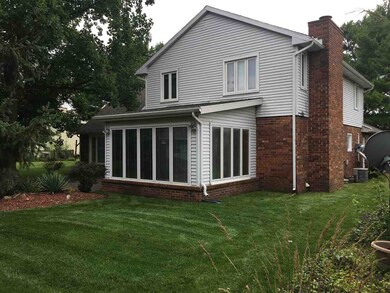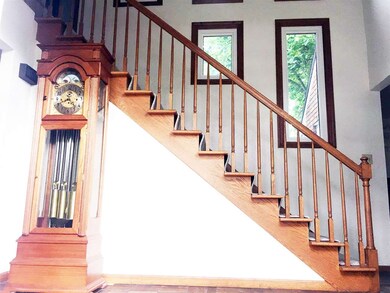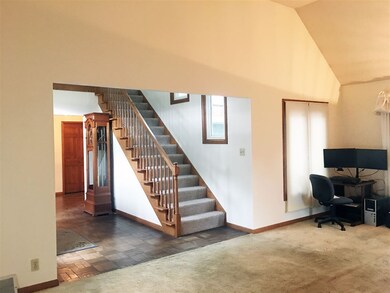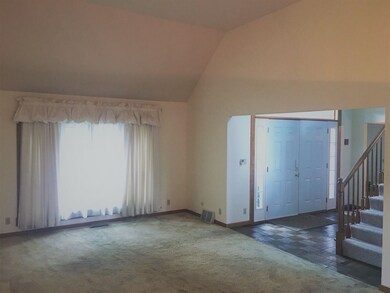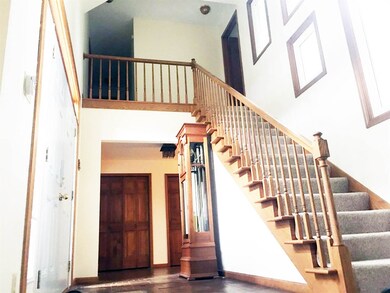
638 Bay View Dr Mishawaka, IN 46544
Estimated Value: $349,588 - $414,000
Highlights
- 2 Car Attached Garage
- Double Pane Windows
- Forced Air Heating and Cooling System
- Moran Elementary School Rated A-
- Tile Flooring
- Ceiling Fan
About This Home
As of November 2018Located in popular River Pointe Estates is this spacious home in Penn Township. It features 4 bedrooms, 2.5 baths with over 2,400 Sq.Ft. Enter through the double entry doors to the foyer with open staircase adjoining the very large living room with cathedral ceiling that could have multiple uses. Many areas are freshly painted and solid wood 6 panel doors are featured throughout. The large, eat-in Coppes kitchen has been well cared for and features a Jennaire stove and Corian counter tops. Costly upgrades include over $25,000 of high efficiency replacement windows with double sided window blinds saving big money and adding appeal. The mechanicals have also been updated with a high efficiency Lennox furnace which includes electronic air filter, humidifier and central air. Extra attic insulation with thermostat controlled attic fan adds to this homes energy efficiency. The open floor plan also includes formal dining room, over-sized family room with fireplace which leads to your spacious 4 season room with one-way windows and inset blinds. Possible 1st floor laundry off the kitchen, sprinkler system and no septic to deal with as you are connected to city services. This property may need some cosmetics but has been well cared for by the owners of 30 years. I almost forgot to mention the brand new roof. Cash in on this Penn Schools best buy in this price range.
Home Details
Home Type
- Single Family
Est. Annual Taxes
- $2,208
Year Built
- Built in 1980
Lot Details
- 0.34 Acre Lot
- Lot Dimensions are 100x150
- Level Lot
- Irrigation
Parking
- 2 Car Attached Garage
- Garage Door Opener
- Driveway
Home Design
- Brick Exterior Construction
- Shingle Roof
- Asphalt Roof
- Vinyl Construction Material
Interior Spaces
- 2-Story Property
- Ceiling Fan
- Wood Burning Fireplace
- Double Pane Windows
- Partially Finished Basement
- Crawl Space
- Fire and Smoke Detector
- Disposal
- Laundry on main level
Flooring
- Parquet
- Carpet
- Tile
Bedrooms and Bathrooms
- 4 Bedrooms
- Separate Shower
Utilities
- Forced Air Heating and Cooling System
- High-Efficiency Furnace
- Heating System Uses Gas
Additional Features
- Energy-Efficient Insulation
- Suburban Location
Listing and Financial Details
- Assessor Parcel Number 71-10-07-429-003.000-022
Ownership History
Purchase Details
Home Financials for this Owner
Home Financials are based on the most recent Mortgage that was taken out on this home.Similar Homes in Mishawaka, IN
Home Values in the Area
Average Home Value in this Area
Purchase History
| Date | Buyer | Sale Price | Title Company |
|---|---|---|---|
| Oppenheim Jason A | -- | None Available |
Mortgage History
| Date | Status | Borrower | Loan Amount |
|---|---|---|---|
| Open | Oppenheim Jason A | $263,000 | |
| Closed | Oppenheim Jason A | $18,162 | |
| Closed | Oppenheim Jason A | $193,325 | |
| Closed | Oppenheim Jason A | $193,325 | |
| Closed | Oppenheim Jason A | $186,558 | |
| Closed | Oppenheim Jason A | $186,558 |
Property History
| Date | Event | Price | Change | Sq Ft Price |
|---|---|---|---|---|
| 11/01/2018 11/01/18 | Sold | $190,000 | -9.5% | $79 / Sq Ft |
| 09/15/2018 09/15/18 | Pending | -- | -- | -- |
| 08/30/2018 08/30/18 | For Sale | $210,000 | -- | $87 / Sq Ft |
Tax History Compared to Growth
Tax History
| Year | Tax Paid | Tax Assessment Tax Assessment Total Assessment is a certain percentage of the fair market value that is determined by local assessors to be the total taxable value of land and additions on the property. | Land | Improvement |
|---|---|---|---|---|
| 2024 | $2,937 | $284,500 | $67,500 | $217,000 |
| 2023 | $2,929 | $293,700 | $67,500 | $226,200 |
| 2022 | $2,929 | $293,700 | $67,500 | $226,200 |
| 2021 | $2,417 | $242,400 | $41,900 | $200,500 |
| 2020 | $2,473 | $248,000 | $41,900 | $206,100 |
| 2019 | $2,342 | $234,900 | $39,700 | $195,200 |
| 2018 | $2,267 | $214,400 | $35,900 | $178,500 |
| 2017 | $2,208 | $198,400 | $25,100 | $173,300 |
| 2016 | $1,994 | $174,300 | $22,000 | $152,300 |
| 2014 | $2,078 | $176,100 | $22,000 | $154,100 |
Agents Affiliated with this Home
-
Don Szymanski
D
Seller's Agent in 2018
Don Szymanski
Realty Plus, Inc.
(574) 360-6890
85 Total Sales
-
Carla Myers

Buyer's Agent in 2018
Carla Myers
RE/MAX
(574) 993-0467
50 Total Sales
Map
Source: Indiana Regional MLS
MLS Number: 201839389
APN: 71-10-07-429-003.000-022
- 616 Misty Harbour Ct
- 5115 Bankside Ct
- VL Jefferson Rd
- 56265 Harman Dr
- 1620 Sky Valley Ct
- 507 N Oakland Ave
- 500 Sky Valley Ct
- 1635 Cobble Hills Dr
- 225 N Oakland Ave
- V/L Jefferson Blvd
- 1617 Cobble Hills Dr
- 416 Champery Dr
- 56144 Buckeye Rd
- 4210 E 3rd St
- 11270 Albany Ridge Dr
- 3820 Cottage Ave
- 11544 Lincolnway
- 328 N Harding Ave
- 11999 Wagner Dr
- 1405 Angelfield Trail
- 638 Bay View Dr
- 648 Bay View Dr
- 637 Misty Harbor Ct
- 637 Misty Harbour Ct
- 645 Misty Harbor Ct
- 629 Misty Harbor Ct
- 622 Bay View Dr
- 637 Bay View Dr
- 645 Bay View Dr
- 656 Bay View Dr
- 629 Bay View Dr
- 621 Misty Harbor Ct
- 653 Bay View Dr
- 5117 Breezewood Dr
- 621 Bay View Dr
- 614 Bay View Dr
- 624 Misty Harbour Ct
- 634 Misty Harbor Ct
- 634 Misty Harbour Ct
- 640 Misty Harbor Ct

