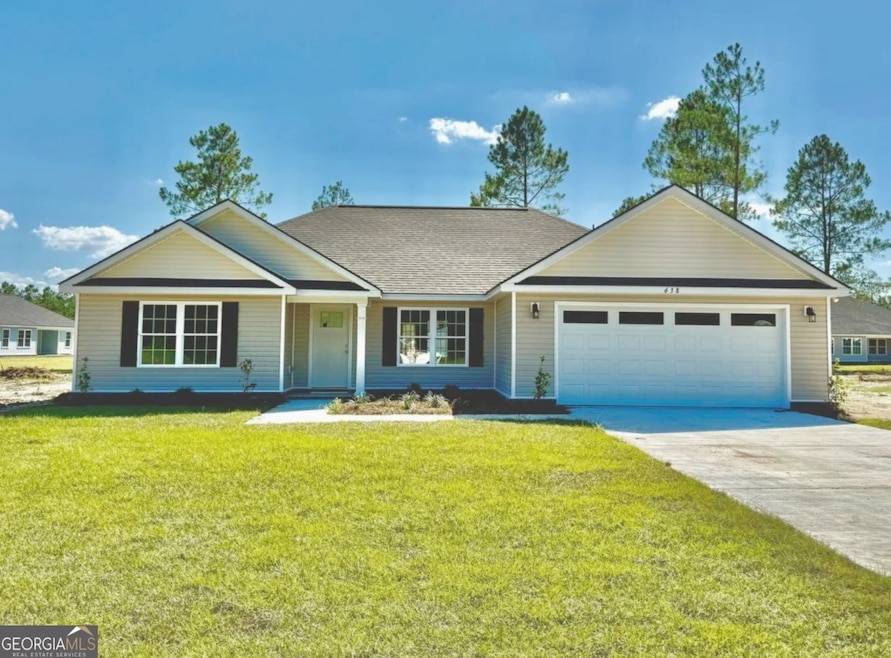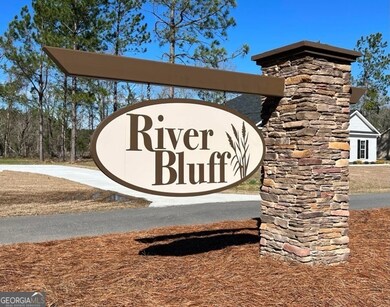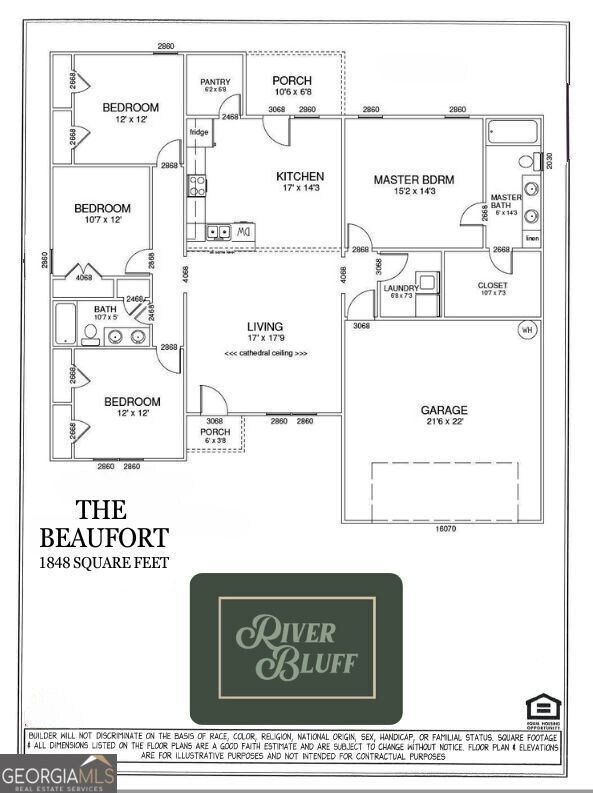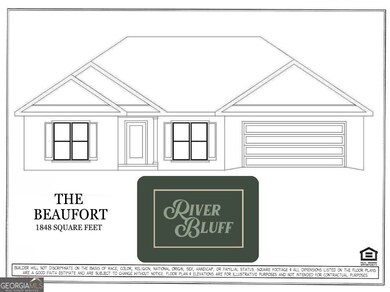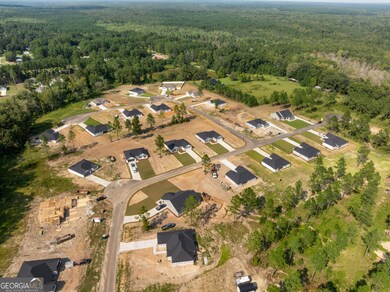638 Belfast Loop Unit 163 Black Creek, GA 31308
Estimated payment $2,209/month
Highlights
- New Construction
- Ranch Style House
- Breakfast Area or Nook
- Vaulted Ceiling
- Great Room
- Walk-In Pantry
About This Home
Say YES to this address! ** $15,000 WELCOME PKG INCLUDED! 15K YOUR WAY to use TOWARDS CLOSING COSTS, DESIGN UPGRADES OR RATE BUY DOWN!** Adorable & affordable Beaufort plan by S.D. Sauers Construction! Southeast Bulloch & Ellabell's affordable living community! Minutes to the Hyundai megasite, I-16, Pooler, Effingham & Bryan Counties. SEB Schools! Lot 163 - 4 bed, 2 bath BEAUFORT plan w/ 1848 sqft features vaulted great room, kitchen w/ stainless appliance pkg., walk-in pantry, private owners suite w/ large walk-in closet, gorgeous 6ft soaking tub/shower combo w/ full tile surround. Oversized covered back porch overlooking lovely .52 acre homesite. Beautifully designed homes include SPRAY FOAM ROOF DECK, low maintenance siding, brick skirt, architectural shingles, Low E vinyl windows, energy effic. systems, stainless appl pkg., on half acre or larger homesites. Sod, seed, landscaping & irrigation pkg included!
Home Details
Home Type
- Single Family
Year Built
- Built in 2025 | New Construction
Lot Details
- 0.52 Acre Lot
- Sprinkler System
HOA Fees
- $15 Monthly HOA Fees
Home Design
- Ranch Style House
- Slab Foundation
- Composition Roof
- Vinyl Siding
Interior Spaces
- 1,848 Sq Ft Home
- Vaulted Ceiling
- Double Pane Windows
- Great Room
- Carpet
- Pull Down Stairs to Attic
Kitchen
- Breakfast Area or Nook
- Breakfast Bar
- Walk-In Pantry
- Oven or Range
- Microwave
- Dishwasher
- Kitchen Island
Bedrooms and Bathrooms
- 4 Main Level Bedrooms
- Split Bedroom Floorplan
- Walk-In Closet
- 2 Full Bathrooms
- Soaking Tub
Laundry
- Laundry in Mud Room
- Laundry Room
Parking
- 2 Car Garage
- Garage Door Opener
Outdoor Features
- Porch
Schools
- Stilson Elementary School
- Southeast Bulloch Middle School
- Southeast Bulloch High School
Utilities
- Cooling Available
- Heat Pump System
- Septic Tank
- Cable TV Available
Community Details
- $500 Initiation Fee
- River Bluff Subdivision
Listing and Financial Details
- Tax Lot 163
Map
Home Values in the Area
Average Home Value in this Area
Property History
| Date | Event | Price | List to Sale | Price per Sq Ft |
|---|---|---|---|---|
| 11/16/2025 11/16/25 | For Sale | $349,900 | -- | $189 / Sq Ft |
Source: Georgia MLS
MLS Number: 10644801
- 638 Belfast Loop
- 643 Belfast Loop
- 633 Belfast Loop
- 158 River Bluff Way Unit 178
- 158 River Bluff Way
- 154 River Bluff Way
- 166 River Bluff Way Unit 182
- 162 River Bluff Way
- 156 River Bluff Way
- 152 River Bluff Way
- 156 River Bluff Way Unit 177
- 202 Possum Trot Ct
- 320 Live Oak Loop
- 108 Olney Station Dr
- 133 John Godley Ln
- 0 Highway 119 N Unit 10458049
- 132 River Bluff Way
- 906 Coosa Cove Unit 168
- 906 Coosa Cove
- 5209 May Rd
- 29 Crossgate Way
- 43 Blackberry Cir
- 405 Springfield Ave
- 520 Poplar St
- 2518 Courthouse Rd
- 30 Aaron Dr
- 105 Shelton Dr
- 213 Timberlake Dr
- 2181 Noel C Conaway Rd
- 604 Majestic Dr
- 667 Roebling Rd
- 311 Mockingbird Dr
- 109 Chalk Farm Way
- 35 Oscar Ct
- 114 Sams Dr
- 112 Bellevue Blvd
- 219 Haisley Run
- 149 Coneflower Rd
- 173 Coneflower Rd
- 214 Coneflower Rd
