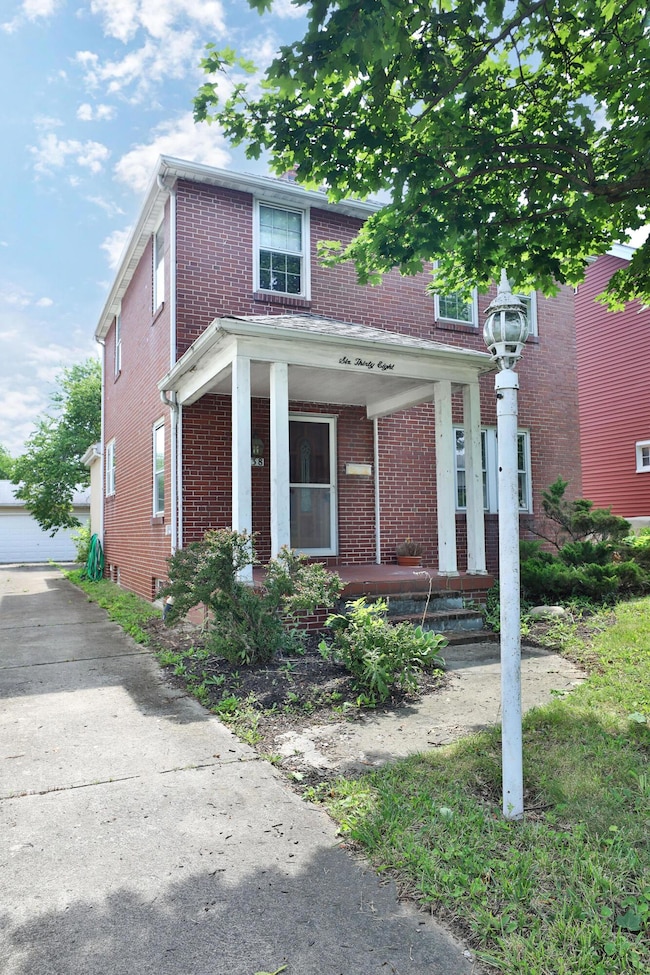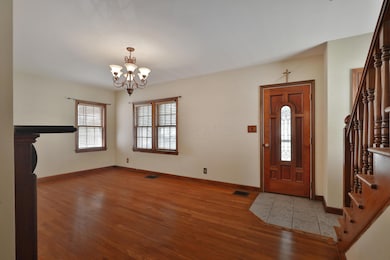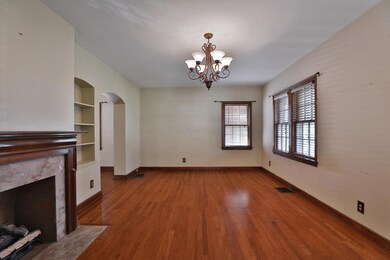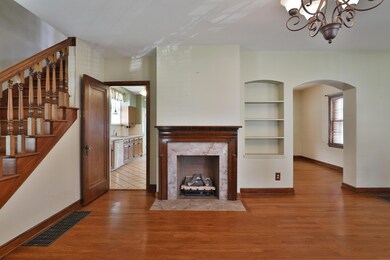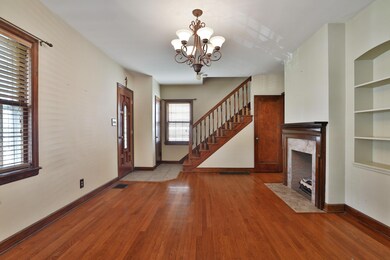638 Binns Blvd Columbus, OH 43204
Southwest Hilltop NeighborhoodEstimated payment $1,614/month
Total Views
7,858
2
Beds
2
Baths
1,478
Sq Ft
$169
Price per Sq Ft
Highlights
- Traditional Architecture
- No HOA
- 3 Car Detached Garage
- Wood Flooring
- Breakfast Area or Nook
- Forced Air Heating and Cooling System
About This Home
Welcome to 638 Binns Blvd in Wiltshire Heights subdivision. A brick two-bedroom two story with Living room, formal dining room, kitchen with breakfast nook. family room off kitchen. This home has hardwood floors a covered front porch full basement with an additional bath. Gas forced air furnace and central air conditioning. Convenient location to shopping and downtown commute. Three car detached garage with electric and gas heater. Welcome home
Home Details
Home Type
- Single Family
Est. Annual Taxes
- $3,583
Year Built
- Built in 1930
Lot Details
- 5,663 Sq Ft Lot
Parking
- 3 Car Detached Garage
- Heated Garage
Home Design
- Traditional Architecture
- Brick Exterior Construction
- Block Foundation
Interior Spaces
- 1,478 Sq Ft Home
- 2-Story Property
- Family Room
- Basement Fills Entire Space Under The House
Kitchen
- Breakfast Area or Nook
- Gas Range
- Dishwasher
Flooring
- Wood
- Carpet
- Ceramic Tile
Bedrooms and Bathrooms
- 2 Bedrooms
Utilities
- Forced Air Heating and Cooling System
- Heating System Uses Gas
Community Details
- No Home Owners Association
Listing and Financial Details
- Assessor Parcel Number 010-069061
Map
Create a Home Valuation Report for This Property
The Home Valuation Report is an in-depth analysis detailing your home's value as well as a comparison with similar homes in the area
Home Values in the Area
Average Home Value in this Area
Tax History
| Year | Tax Paid | Tax Assessment Tax Assessment Total Assessment is a certain percentage of the fair market value that is determined by local assessors to be the total taxable value of land and additions on the property. | Land | Improvement |
|---|---|---|---|---|
| 2024 | $3,583 | $79,840 | $16,560 | $63,280 |
| 2023 | $3,537 | $79,835 | $16,555 | $63,280 |
| 2022 | $2,865 | $55,240 | $7,460 | $47,780 |
| 2021 | $2,870 | $55,240 | $7,460 | $47,780 |
| 2020 | $2,874 | $55,240 | $7,460 | $47,780 |
| 2019 | $2,761 | $45,510 | $6,200 | $39,310 |
| 2018 | $2,517 | $45,510 | $6,200 | $39,310 |
| 2017 | $2,635 | $45,510 | $6,200 | $39,310 |
| 2016 | $2,511 | $37,910 | $8,370 | $29,540 |
| 2015 | $2,280 | $37,910 | $8,370 | $29,540 |
| 2014 | $2,285 | $37,910 | $8,370 | $29,540 |
| 2013 | $1,253 | $42,140 | $9,310 | $32,830 |
Source: Public Records
Property History
| Date | Event | Price | List to Sale | Price per Sq Ft |
|---|---|---|---|---|
| 10/09/2025 10/09/25 | Price Changed | $249,900 | -2.0% | $169 / Sq Ft |
| 09/16/2025 09/16/25 | Price Changed | $254,900 | -1.9% | $172 / Sq Ft |
| 07/17/2025 07/17/25 | For Sale | $259,900 | -- | $176 / Sq Ft |
Source: Columbus and Central Ohio Regional MLS
Purchase History
| Date | Type | Sale Price | Title Company |
|---|---|---|---|
| Warranty Deed | $106,000 | Bxtalon Group | |
| Survivorship Deed | $125,000 | Chicago Title | |
| Survivorship Deed | $93,700 | -- | |
| Deed | $64,000 | -- | |
| Deed | $52,000 | -- |
Source: Public Records
Mortgage History
| Date | Status | Loan Amount | Loan Type |
|---|---|---|---|
| Open | $100,700 | New Conventional | |
| Previous Owner | $100,000 | Purchase Money Mortgage | |
| Previous Owner | $89,015 | Purchase Money Mortgage |
Source: Public Records
Source: Columbus and Central Ohio Regional MLS
MLS Number: 225026559
APN: 010-069061
Nearby Homes
- 610 Salisbury Rd
- 725 Binns Blvd
- 638 Wiltshire Rd
- 570 Wiltshire Rd
- 733 S Hague Ave
- 793 Binns Blvd
- 690 S Hague Ave
- 814 Chestershire Rd
- 457 Guernsey Ave
- 586 S Hague Ave
- 828 Binns Blvd
- 804 S Hague Ave
- 596 - 598 Racine Ave
- 438 S Powell Ave
- 890 S Roys Ave
- 830 S Harris Ave
- 898 Chestershire Rd
- 595 S Warren Ave
- 677 S Warren Ave
- 894 Binns Blvd
- 2895 Sullivant Ave
- 448 S Huron Ave
- 453 S Powell Ave
- 821 S Harris Ave
- 372-374-374 S Huron Ave Unit 372
- 372-374-374 S Huron Ave Unit 374
- 341 S Roys Ave
- 587 S Ogden Ave
- 949 S Harris Ave
- 3295 Sullivant Ave Unit N
- 995 Wiltshire Rd
- 534 S Richardson Ave
- 299 S Warren Ave
- 661 S Eureka Ave
- 195 S Sylvan Ave
- 367 S Wayne Ave
- 671-673-673 S Wheatland Ave Unit 671 S Wheatland
- 751 Kingsford Rd Unit C
- 181 Derrer Rd
- 2275 Union Ave

