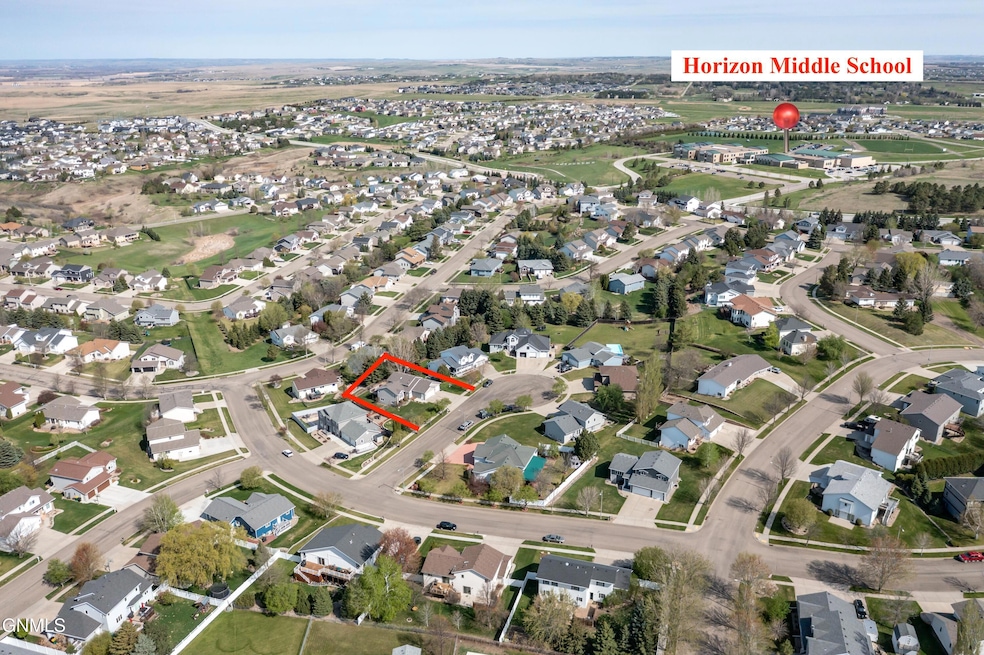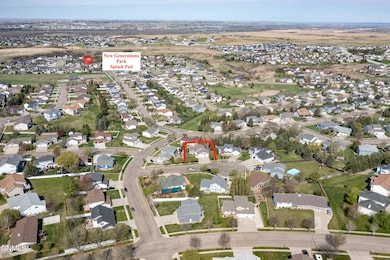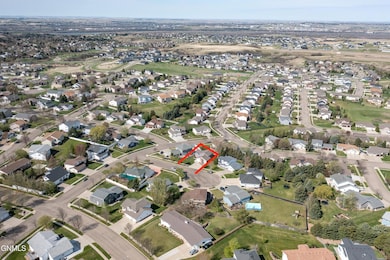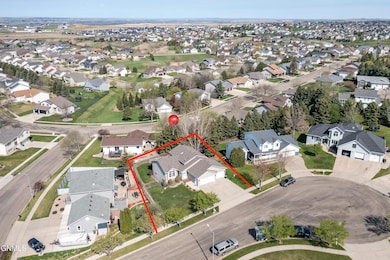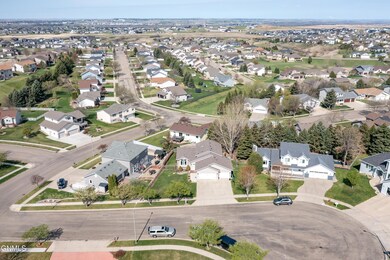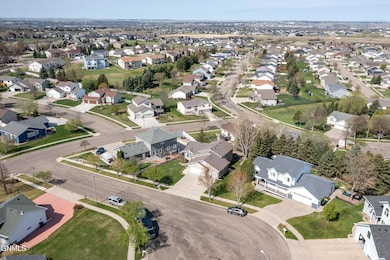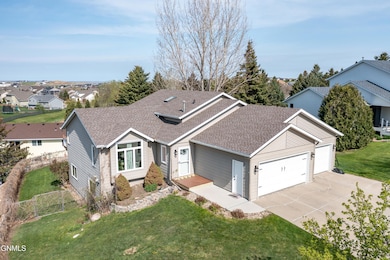638 Brunswick Cir Bismarck, ND 58503
Country West NeighborhoodEstimated payment $3,023/month
Highlights
- Deck
- Family Room with Fireplace
- Whirlpool Bathtub
- Centennial Elementary School Rated 9+
- Vaulted Ceiling
- Skylights
About This Home
Tucked in a quiet cul-de-sac in one of Northwest Bismarck's most desirable neighborhoods, this fully remodeled 5 bedroom, 3 bathroom home is the perfect blend of modern updates and serene outdoor living. Nearly every inch has been thoughtfully upgraded—from the windows to the trim, flooring, railings, and lighting.
The heart of the home is a beautifully renovated kitchen featuring granite countertops and direct access to a deck that offers stunning city views. Step down to an expansive lower deck surrounded by mature greenery, a peaceful pond, intricate rock work, and a cascading waterfall—your very own backyard retreat. Unwind in the evening while watching the sunset from the upper deck.
Inside, you'll love the cozy custom stone fireplace, updated bathrooms, and multiple living areas—including a lower-level space with a wet bar. The spacious primary suite features a private bathroom and walk-in closet for added comfort and convenience.
Major updates in recent years include a new furnace, A/C unit, roof, gutters, water heater, and a brand new front step. With its ideal location close to top-rated schools, parks, and shopping, this home truly has it all—style, space, and setting.
Don't miss the chance to make this move-in-ready gem yours! Call your agent to see it today!
Home Details
Home Type
- Single Family
Est. Annual Taxes
- $3,683
Year Built
- Built in 1993
Lot Details
- 8,642 Sq Ft Lot
- Lot Dimensions are 85x56.5x69
- Back Yard Fenced
- Chain Link Fence
- Irregular Lot
- Front and Back Yard Sprinklers
Parking
- 3 Car Attached Garage
- Heated Garage
Home Design
- Shingle Roof
- Steel Siding
- Concrete Perimeter Foundation
Interior Spaces
- 3-Story Property
- Wet Bar
- Vaulted Ceiling
- Ceiling Fan
- Skylights
- Electric Fireplace
- Gas Fireplace
- Window Treatments
- Family Room with Fireplace
- 2 Fireplaces
- Living Room
- Bonus Room with Fireplace
- Fire and Smoke Detector
- Property Views
Kitchen
- Cooktop
- Dishwasher
- Disposal
Flooring
- Carpet
- Vinyl
Bedrooms and Bathrooms
- 5 Bedrooms
- Walk-In Closet
- Whirlpool Bathtub
Laundry
- Laundry Room
- Dryer
- Washer
Finished Basement
- Walk-Out Basement
- Fireplace in Basement
- Basement Storage
- Basement Window Egress
Outdoor Features
- Deck
- Rain Gutters
Schools
- Centennial Elementary School
- Horizon Middle School
- Century High School
Utilities
- Forced Air Heating and Cooling System
- Water Purifier is Owned
- High Speed Internet
Listing and Financial Details
- Assessor Parcel Number 1051-010-055
Map
Home Values in the Area
Average Home Value in this Area
Tax History
| Year | Tax Paid | Tax Assessment Tax Assessment Total Assessment is a certain percentage of the fair market value that is determined by local assessors to be the total taxable value of land and additions on the property. | Land | Improvement |
|---|---|---|---|---|
| 2024 | $3,982 | $174,000 | $37,000 | $137,000 |
| 2023 | $4,377 | $174,000 | $37,000 | $137,000 |
| 2022 | $4,000 | $169,500 | $37,000 | $132,500 |
| 2021 | $3,927 | $157,450 | $35,000 | $122,450 |
| 2020 | $3,774 | $156,000 | $35,000 | $121,000 |
| 2019 | $3,752 | $160,000 | $0 | $0 |
| 2018 | $3,469 | $160,000 | $35,000 | $125,000 |
| 2017 | $3,028 | $160,000 | $35,000 | $125,000 |
| 2016 | $3,028 | $160,000 | $26,000 | $134,000 |
| 2014 | -- | $144,450 | $0 | $0 |
Property History
| Date | Event | Price | Change | Sq Ft Price |
|---|---|---|---|---|
| 09/04/2025 09/04/25 | For Sale | $509,900 | 0.0% | $196 / Sq Ft |
| 06/11/2025 06/11/25 | Pending | -- | -- | -- |
| 06/11/2025 06/11/25 | For Sale | $509,900 | -- | $196 / Sq Ft |
Purchase History
| Date | Type | Sale Price | Title Company |
|---|---|---|---|
| Warranty Deed | $234,900 | -- |
Mortgage History
| Date | Status | Loan Amount | Loan Type |
|---|---|---|---|
| Open | $237,000 | New Conventional | |
| Closed | $42,000 | Commercial | |
| Closed | $236,800 | New Conventional | |
| Closed | $217,000 | New Conventional | |
| Closed | $211,410 | New Conventional |
Source: Bismarck Mandan Board of REALTORS®
MLS Number: 4020026
APN: 1051-010-055
- 516 Colt Ave
- 609 Huron Dr
- 107 Buckskin Ave
- 4256 High Creek Rd
- 315 Buckskin Loop
- 4432 Overland Rd
- 4200 N Washington St
- 650 Terrace Dr
- 313 Arabian Ave
- 000 Calgary Ave
- 3424 Thunderbird Ln
- 1291 Eagle Crest Loop
- 516 Portage Dr
- 1501 Crest Rd
- 1508 Crest Rd
- 102 E Edmonton Dr
- 1217 Eagle Crest Loop
- 1405 Eagle Crest Loop
- 314 Aspen Ave
- 101 Estevan Dr
- 4201 Montreal St
- 2835 Hawken St
- 418 W Apollo Ave
- 6201 Tyler Pkwy
- 6201 Tyler Pkwy
- 6201 Tyler Pkwy
- 6201 Tyler Pkwy
- 6201 Tyler Pkwy
- 6201 Tyler Pkwy
- 6201 Tyler Pkwy
- 343 E Central Ave
- 3540 N 19th St
- 1823 Mapleton Ave
- 4309 N 19th St
- 125 E Arikara Ave
- 2000 N 16th St
- 2027 N 16th St
- 3009 43rd Ave NE
- 3103 E Calgary Ave
- 500 N 3rd St
