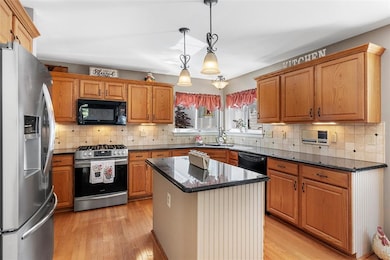
638 Charleston Oaks Dr Ballwin, MO 63021
Estimated payment $3,594/month
Highlights
- Recreation Room
- Traditional Architecture
- Skylights
- Oak Brook Elementary School Rated A
- Breakfast Room
- 2 Car Attached Garage
About This Home
Move right in to your dream home in popular Charleston Oaks! A former display home built by Quality builder, Mayer Homes. This gorgeous 2-story has over 3,600 sqft of living space! Step into the chef’s kitchen, featuring gas stove, built-in microwave, custom cabinetry, miles of granite counters & large island, perfect for gatherings. The family room is amazing with the optional Bay window and wall of windows that bathe the room in natural light. Custom wainscot and dental crown molding offer a classic look. Of course, there is a gas fireplace for comfort and convenience. The primary suite is large and has a fabulously updated bath. Three additional bedrooms and another updated bath! Finished walk-out lower level has a large rec room, two “sleeping rooms” and a full bath! Main floor laundry! Beautiful landscaping with a sprinkler system to keep it that way all summer long. Sturdy wood deck for grillin and chillin! Parkway South attendance area, part of the top rated Parkway School District. Roof to be replaced June 2025 Showings begin Friday May 30th
Home Details
Home Type
- Single Family
Est. Annual Taxes
- $5,998
Year Built
- Built in 1994
Lot Details
- 10,454 Sq Ft Lot
- Lot Dimensions are 176 x 118
HOA Fees
- $15 Monthly HOA Fees
Parking
- 2 Car Attached Garage
- Garage Door Opener
Home Design
- Traditional Architecture
- Brick Veneer
- Vinyl Siding
Interior Spaces
- 2-Story Property
- Skylights
- Ventless Fireplace
- Family Room
- Living Room
- Breakfast Room
- Dining Room
- Recreation Room
- Bonus Room
- Finished Basement
- Bedroom in Basement
- Laundry Room
Kitchen
- Microwave
- Dishwasher
- Disposal
Bedrooms and Bathrooms
- 4 Bedrooms
Schools
- Oak Brook Elem. Elementary School
- Southwest Middle School
- Parkway South High School
Utilities
- Forced Air Heating and Cooling System
Community Details
- Association fees include common area maintenance
- Built by Mayer Homes
Listing and Financial Details
- Assessor Parcel Number 24S-32-0452
Map
Home Values in the Area
Average Home Value in this Area
Tax History
| Year | Tax Paid | Tax Assessment Tax Assessment Total Assessment is a certain percentage of the fair market value that is determined by local assessors to be the total taxable value of land and additions on the property. | Land | Improvement |
|---|---|---|---|---|
| 2023 | $5,914 | $92,760 | $24,890 | $67,870 |
| 2022 | $5,531 | $78,830 | $23,160 | $55,670 |
| 2021 | $5,498 | $78,830 | $23,160 | $55,670 |
| 2020 | $5,698 | $77,440 | $22,970 | $54,470 |
| 2019 | $5,634 | $77,440 | $22,970 | $54,470 |
| 2018 | $5,452 | $69,520 | $19,150 | $50,370 |
| 2017 | $5,297 | $69,520 | $19,150 | $50,370 |
| 2016 | $5,032 | $62,830 | $14,400 | $48,430 |
| 2015 | $5,268 | $62,830 | $14,400 | $48,430 |
| 2014 | $4,821 | $61,410 | $16,760 | $44,650 |
Property History
| Date | Event | Price | Change | Sq Ft Price |
|---|---|---|---|---|
| 05/28/2025 05/28/25 | For Sale | $550,000 | -- | $150 / Sq Ft |
Purchase History
| Date | Type | Sale Price | Title Company |
|---|---|---|---|
| Interfamily Deed Transfer | -- | -- |
Mortgage History
| Date | Status | Loan Amount | Loan Type |
|---|---|---|---|
| Closed | $200,000 | Credit Line Revolving |
Similar Homes in the area
Source: MARIS MLS
MLS Number: MIS25034796
APN: 24S-32-0452
- 630 Cascade Lake Dr
- 156 Cascade Terrace Dr
- 626 Pine Ridge Trails Ct Unit 203
- 647 Wynn Place
- 207 Straightoak Ct
- 428 Down Hill Dr
- 408 Echo Hill Dr
- 1456 Red Oak Plantation Dr
- 673 Cedar Run Dr
- 463 Valley Manor Dr
- 570 Twigwood Dr
- 101 Holly Green Dr
- 950 Castle Pines Dr
- 489 Westglen Village Dr
- 533 Lemonwood Dr
- 697 Woodrun Ct
- 654 Towerwood Dr
- 1372 Red Oak Plantation Dr
- 1307 Red Oak Plantation Dr
- 924 Bellestri Dr






