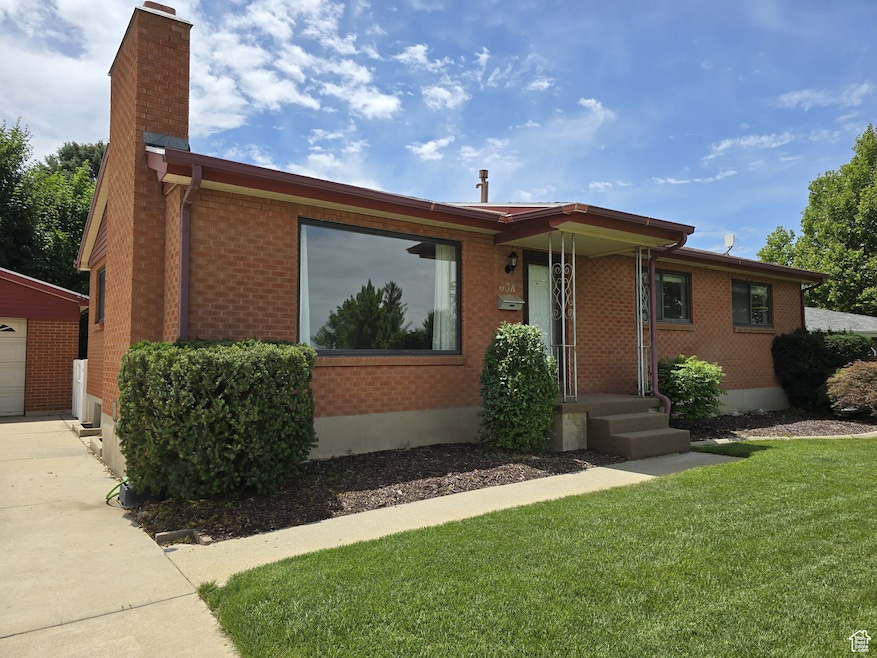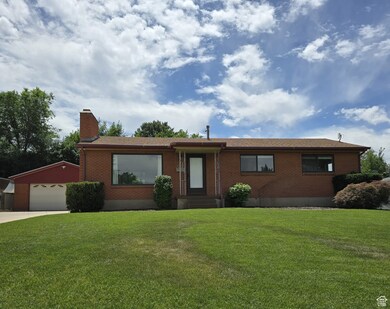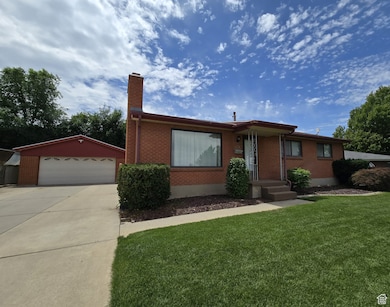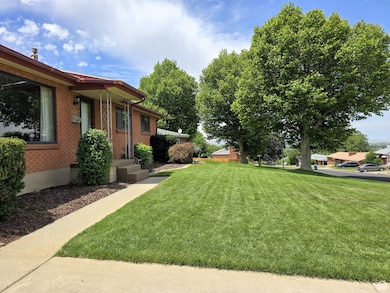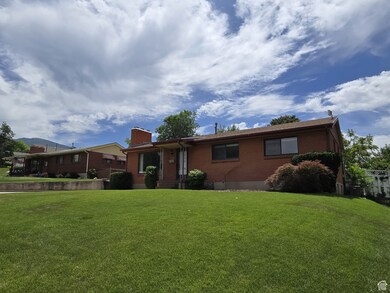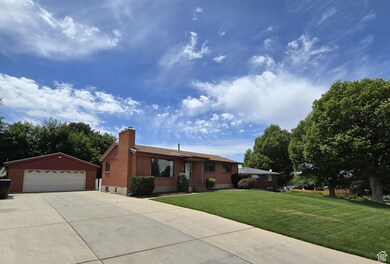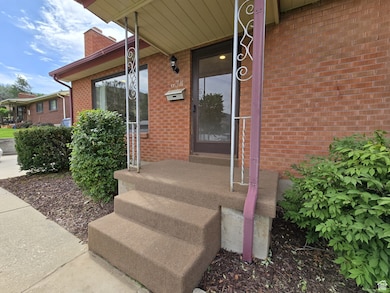
638 E 1050 N Bountiful, UT 84010
Estimated payment $3,435/month
Highlights
- Updated Kitchen
- Mature Trees
- Private Lot
- Viewmont High School Rated A-
- Mountain View
- Rambler Architecture
About This Home
Home under contract. Seller is still accepting back up offers. Charming 5-bed, 2-bath mid-century rambler on Bountiful's desirable East Bench. This well-maintained home features original hardwood floors, built-in cabinetry, and a restored primary bath with vintage tile and a refinished porcelain tub. Spacious living room with large picture window showcasing mountain views. Kitchen includes updated appliances and fresh paint throughout the entire house. Downstairs offers a cozy family room with a wood-burning fireplace and rustic reading nook. One bedroom has been converted into a custom walk-in closet but can easily be returned to a bedroom or office. Major renovations include: electrical (2016), HVAC (2017), roof and chimney (2019), water heater (2023), full plumbing replacement (2023), and furnace rebuild (2025). Mature trees, fully fenced yard, and peaceful neighborhood. Don't miss your chance to own this turnkey, move-in ready home blending vintage charm with modern comfort! Square footage figures are provided as a courtesy estimate only and were obtained from tax records. Buyer is advised to obtain an independent measurement.
Listing Agent
Erin Batin
Equity Real Estate (Select) License #8527164 Listed on: 06/25/2025
Home Details
Home Type
- Single Family
Est. Annual Taxes
- $2,665
Year Built
- Built in 1955
Lot Details
- 9,148 Sq Ft Lot
- Property is Fully Fenced
- Landscaped
- Private Lot
- Secluded Lot
- Mature Trees
- Vegetable Garden
- Property is zoned Single-Family, R-4
Parking
- 2 Car Garage
Property Views
- Mountain
- Valley
Home Design
- Rambler Architecture
- Brick Exterior Construction
Interior Spaces
- 2,256 Sq Ft Home
- 2-Story Property
- 2 Fireplaces
- Includes Fireplace Accessories
- Double Pane Windows
- Blinds
- Basement Fills Entire Space Under The House
- Electric Dryer Hookup
Kitchen
- Updated Kitchen
- Free-Standing Range
- Range Hood
- Microwave
- Freezer
- Disposal
Flooring
- Wood
- Carpet
Bedrooms and Bathrooms
- 5 Bedrooms | 3 Main Level Bedrooms
- Primary Bedroom on Main
- 2 Full Bathrooms
Schools
- Tolman Elementary School
- Bountiful Middle School
- Viewmont High School
Utilities
- Forced Air Heating and Cooling System
- Natural Gas Connected
Additional Features
- Reclaimed Water Irrigation System
- Covered patio or porch
Community Details
- No Home Owners Association
Listing and Financial Details
- Assessor Parcel Number 04-006-0081
Map
Home Values in the Area
Average Home Value in this Area
Tax History
| Year | Tax Paid | Tax Assessment Tax Assessment Total Assessment is a certain percentage of the fair market value that is determined by local assessors to be the total taxable value of land and additions on the property. | Land | Improvement |
|---|---|---|---|---|
| 2024 | $617 | $250,249 | $117,088 | $133,161 |
| 2023 | $2,565 | $240,350 | $116,010 | $124,339 |
| 2022 | $2,712 | $462,000 | $203,868 | $258,132 |
| 2021 | $2,307 | $329,000 | $166,537 | $162,463 |
| 2020 | $2,037 | $291,000 | $151,671 | $139,329 |
| 2019 | $2,062 | $288,000 | $152,477 | $135,523 |
| 2018 | $1,917 | $263,000 | $141,221 | $121,779 |
| 2016 | $1,673 | $124,411 | $43,863 | $80,548 |
| 2015 | $1,660 | $116,601 | $43,863 | $72,738 |
| 2014 | $1,661 | $120,301 | $43,863 | $76,438 |
| 2013 | -- | $103,948 | $43,945 | $60,003 |
Property History
| Date | Event | Price | Change | Sq Ft Price |
|---|---|---|---|---|
| 06/28/2025 06/28/25 | For Sale | $579,000 | 0.0% | $257 / Sq Ft |
| 06/27/2025 06/27/25 | Pending | -- | -- | -- |
| 06/25/2025 06/25/25 | For Sale | $579,000 | -- | $257 / Sq Ft |
Purchase History
| Date | Type | Sale Price | Title Company |
|---|---|---|---|
| Interfamily Deed Transfer | -- | None Available | |
| Interfamily Deed Transfer | -- | None Available | |
| Warranty Deed | -- | Aspen Title Insurance | |
| Interfamily Deed Transfer | -- | Aspen Title Insurence |
Similar Homes in Bountiful, UT
Source: UtahRealEstate.com
MLS Number: 2094576
APN: 04-006-0081
- 930 N 650 E
- 864 N 750 E
- 1195 N 400 E
- 1392 N 450 E
- 1414 N 325 E
- 302 E 1400 N
- 263 E 1350 N
- 399 E 400 N Unit 2A
- 149 E 800 N
- 908 Northern Hills Dr
- 189 E 1200 S
- 735 E 850 S
- 104 E 650 N
- 267 N 300 E
- 22 W Orchard Ln Unit 202
- 1289 N Bountiful Chase
- 17 E 400 N Unit 27C
- 81 S 700 E
- 698 Northridge Dr
- 45 E 200 N Unit 5
