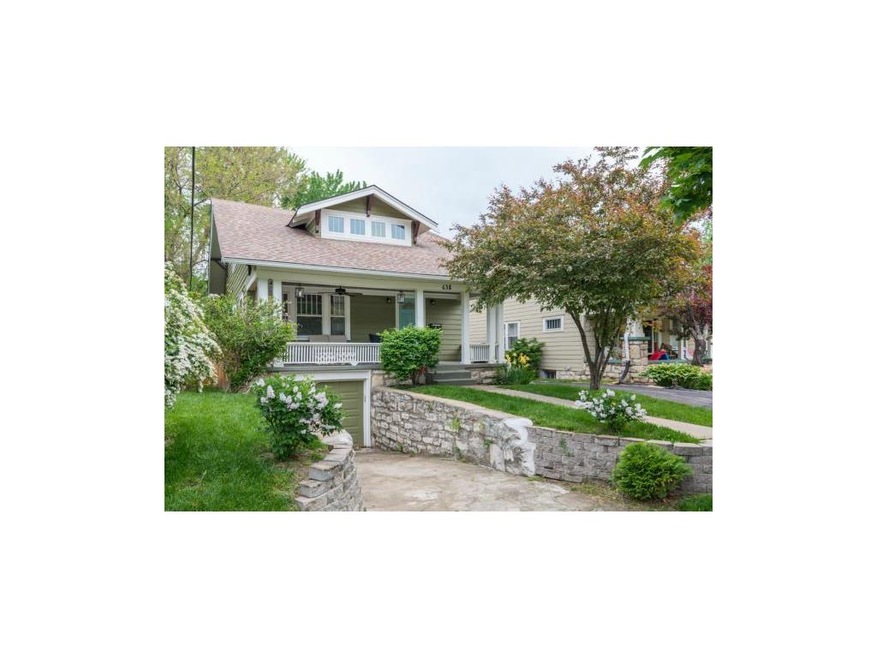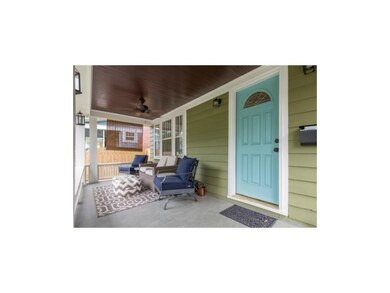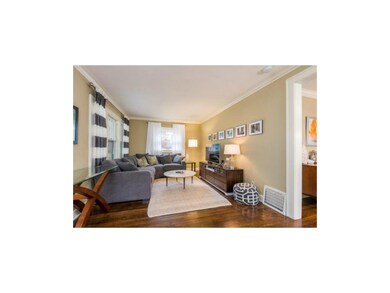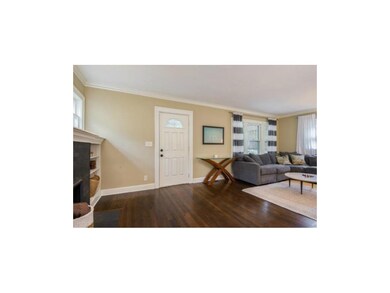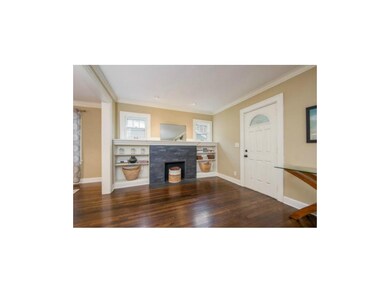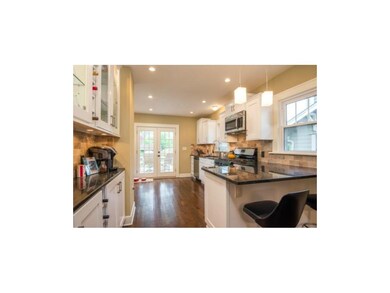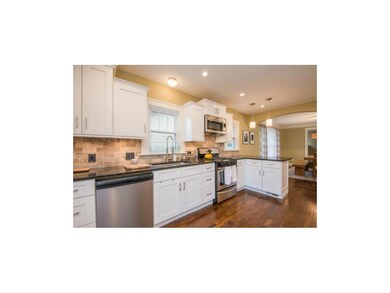
638 E 59th St Kansas City, MO 64110
Western 49-63 NeighborhoodHighlights
- Custom Closet System
- Vaulted Ceiling
- Wood Flooring
- Deck
- Traditional Architecture
- Main Floor Bedroom
About This Home
As of May 2021Stunning renovation on a Brookside bungalow transformed into an open floor plan with refinished hardwoods in java, open flowing kitchen, baths gutted to the studs, new custom tile everywhere, new cabinets, vanities, fixtures, too much new to list. ENORMOUS master suite with sitting area, laundry next to master suite, bonus room next to master could be nursery or office, zoned hvac, TWO driveways with tons of parking, tandem garage, newer roof, pex plumbing, back yard irrigation, 2nd floor sun room. Get here, fast.
Last Agent to Sell the Property
Compass Realty Group License #BR00224673 Listed on: 05/06/2015

Home Details
Home Type
- Single Family
Est. Annual Taxes
- $1,756
Year Built
- Built in 1921
Lot Details
- Lot Dimensions are 125 x 42
- Privacy Fence
- Aluminum or Metal Fence
- Level Lot
- Many Trees
Parking
- 2 Car Attached Garage
- Inside Entrance
- Tandem Parking
- Off-Street Parking
Home Design
- Traditional Architecture
- Bungalow
- Frame Construction
- Composition Roof
- Wood Siding
- Masonry
Interior Spaces
- 1,735 Sq Ft Home
- Wet Bar: Carpet, Shower Over Tub, Brick Fl, Ceiling Fan(s), Walk-In Closet(s), Granite Counters, Marble, Shower Only, Hardwood, Ceramic Tiles, Built-in Features, Kitchen Island, Pantry, Fireplace
- Built-In Features: Carpet, Shower Over Tub, Brick Fl, Ceiling Fan(s), Walk-In Closet(s), Granite Counters, Marble, Shower Only, Hardwood, Ceramic Tiles, Built-in Features, Kitchen Island, Pantry, Fireplace
- Vaulted Ceiling
- Ceiling Fan: Carpet, Shower Over Tub, Brick Fl, Ceiling Fan(s), Walk-In Closet(s), Granite Counters, Marble, Shower Only, Hardwood, Ceramic Tiles, Built-in Features, Kitchen Island, Pantry, Fireplace
- Skylights
- Some Wood Windows
- Thermal Windows
- Shades
- Plantation Shutters
- Drapes & Rods
- Living Room with Fireplace
- Sitting Room
- Formal Dining Room
- Home Office
- Sun or Florida Room
Kitchen
- Eat-In Kitchen
- Dishwasher
- Stainless Steel Appliances
- Kitchen Island
- Granite Countertops
- Laminate Countertops
- Disposal
Flooring
- Wood
- Wall to Wall Carpet
- Linoleum
- Laminate
- Stone
- Ceramic Tile
- Luxury Vinyl Plank Tile
- Luxury Vinyl Tile
Bedrooms and Bathrooms
- 3 Bedrooms
- Main Floor Bedroom
- Custom Closet System
- Cedar Closet: Carpet, Shower Over Tub, Brick Fl, Ceiling Fan(s), Walk-In Closet(s), Granite Counters, Marble, Shower Only, Hardwood, Ceramic Tiles, Built-in Features, Kitchen Island, Pantry, Fireplace
- Walk-In Closet: Carpet, Shower Over Tub, Brick Fl, Ceiling Fan(s), Walk-In Closet(s), Granite Counters, Marble, Shower Only, Hardwood, Ceramic Tiles, Built-in Features, Kitchen Island, Pantry, Fireplace
- 2 Full Bathrooms
- Double Vanity
- Carpet
Basement
- Basement Fills Entire Space Under The House
- Stone or Rock in Basement
Outdoor Features
- Deck
- Enclosed Patio or Porch
Schools
- Magnet Elementary School
- Magnet High School
Additional Features
- City Lot
- Forced Air Zoned Heating and Cooling System
Community Details
- Kingston Subdivision
Listing and Financial Details
- Exclusions: Fireplace
- Assessor Parcel Number 30-840-27-15-00-0-00-000
Ownership History
Purchase Details
Home Financials for this Owner
Home Financials are based on the most recent Mortgage that was taken out on this home.Purchase Details
Home Financials for this Owner
Home Financials are based on the most recent Mortgage that was taken out on this home.Purchase Details
Home Financials for this Owner
Home Financials are based on the most recent Mortgage that was taken out on this home.Purchase Details
Home Financials for this Owner
Home Financials are based on the most recent Mortgage that was taken out on this home.Purchase Details
Home Financials for this Owner
Home Financials are based on the most recent Mortgage that was taken out on this home.Similar Homes in Kansas City, MO
Home Values in the Area
Average Home Value in this Area
Purchase History
| Date | Type | Sale Price | Title Company |
|---|---|---|---|
| Warranty Deed | -- | Platinum Title Llc | |
| Warranty Deed | -- | Continental Title | |
| Warranty Deed | -- | Continental Title | |
| Warranty Deed | -- | Continental | |
| Warranty Deed | -- | Continental Title |
Mortgage History
| Date | Status | Loan Amount | Loan Type |
|---|---|---|---|
| Open | $336,800 | New Conventional | |
| Previous Owner | $276,500 | New Conventional | |
| Previous Owner | $298,300 | New Conventional | |
| Previous Owner | $250,600 | New Conventional | |
| Previous Owner | $235,000 | New Conventional | |
| Previous Owner | $146,000 | New Conventional | |
| Previous Owner | $217,500 | No Value Available | |
| Previous Owner | $65,000 | No Value Available |
Property History
| Date | Event | Price | Change | Sq Ft Price |
|---|---|---|---|---|
| 05/17/2021 05/17/21 | Sold | -- | -- | -- |
| 04/10/2021 04/10/21 | Pending | -- | -- | -- |
| 04/02/2021 04/02/21 | For Sale | $364,900 | +21.7% | $183 / Sq Ft |
| 07/13/2017 07/13/17 | Sold | -- | -- | -- |
| 06/04/2017 06/04/17 | Pending | -- | -- | -- |
| 06/02/2017 06/02/17 | For Sale | $299,950 | +9.1% | $230 / Sq Ft |
| 06/05/2015 06/05/15 | Sold | -- | -- | -- |
| 05/07/2015 05/07/15 | Pending | -- | -- | -- |
| 05/06/2015 05/06/15 | For Sale | $275,000 | +7.8% | $159 / Sq Ft |
| 08/27/2014 08/27/14 | Sold | -- | -- | -- |
| 07/31/2014 07/31/14 | Pending | -- | -- | -- |
| 07/24/2014 07/24/14 | For Sale | $255,000 | +89.0% | $147 / Sq Ft |
| 03/11/2014 03/11/14 | Sold | -- | -- | -- |
| 02/12/2014 02/12/14 | Pending | -- | -- | -- |
| 04/01/2013 04/01/13 | For Sale | $134,900 | -- | $103 / Sq Ft |
Tax History Compared to Growth
Tax History
| Year | Tax Paid | Tax Assessment Tax Assessment Total Assessment is a certain percentage of the fair market value that is determined by local assessors to be the total taxable value of land and additions on the property. | Land | Improvement |
|---|---|---|---|---|
| 2024 | $6,277 | $80,285 | $8,164 | $72,121 |
| 2023 | $6,277 | $80,285 | $8,438 | $71,847 |
| 2022 | $2,673 | $32,490 | $6,042 | $26,448 |
| 2021 | $2,663 | $32,490 | $6,042 | $26,448 |
| 2020 | $2,360 | $28,427 | $6,042 | $22,385 |
| 2019 | $2,311 | $28,427 | $6,042 | $22,385 |
| 2018 | $1,918 | $24,099 | $2,251 | $21,848 |
| 2017 | $1,918 | $24,099 | $2,251 | $21,848 |
| 2016 | $1,802 | $22,506 | $5,480 | $17,026 |
| 2014 | -- | $21,850 | $5,320 | $16,530 |
Agents Affiliated with this Home
-
Blake Nelson

Seller's Agent in 2021
Blake Nelson
KW KANSAS CITY METRO
(913) 406-1406
8 in this area
301 Total Sales
-
Tricia Gill

Seller Co-Listing Agent in 2021
Tricia Gill
KW KANSAS CITY METRO
(816) 507-0655
11 in this area
88 Total Sales
-
Jenna Kitchen

Buyer's Agent in 2021
Jenna Kitchen
Asher Real Estate LLC
(816) 665-4619
1 in this area
81 Total Sales
-
Andrew Bash

Seller's Agent in 2017
Andrew Bash
Sage Sotheby's International Realty
(816) 868-5888
4 in this area
329 Total Sales
-
Jonas Barrish

Seller's Agent in 2015
Jonas Barrish
Compass Realty Group
(913) 626-4708
3 in this area
236 Total Sales
-
Sue Walton

Seller's Agent in 2014
Sue Walton
Distinctive Properties Of KC
(816) 591-0383
5 in this area
126 Total Sales
Map
Source: Heartland MLS
MLS Number: 1936890
APN: 30-840-27-15-00-0-00-000
- 5809 Kenwood Ave
- 6010 Kenwood Ave
- 5914 Locust St
- 5933 Rockhill Rd
- 6025 Rockhill Rd
- 6022 Locust St
- 5740 Oak St
- 5841 McGee St
- 6001 Harrison St
- 5907 McGee St
- 5634 Holmes St
- 5935 McGee St
- 5631 Holmes St
- 5840 McGee St
- 5617 Kenwood Ave
- 5635 Locust St
- 5924 Grand Ave
- 6117 Harrison St
- 6151 Cherry St
- 5615 Oak St
