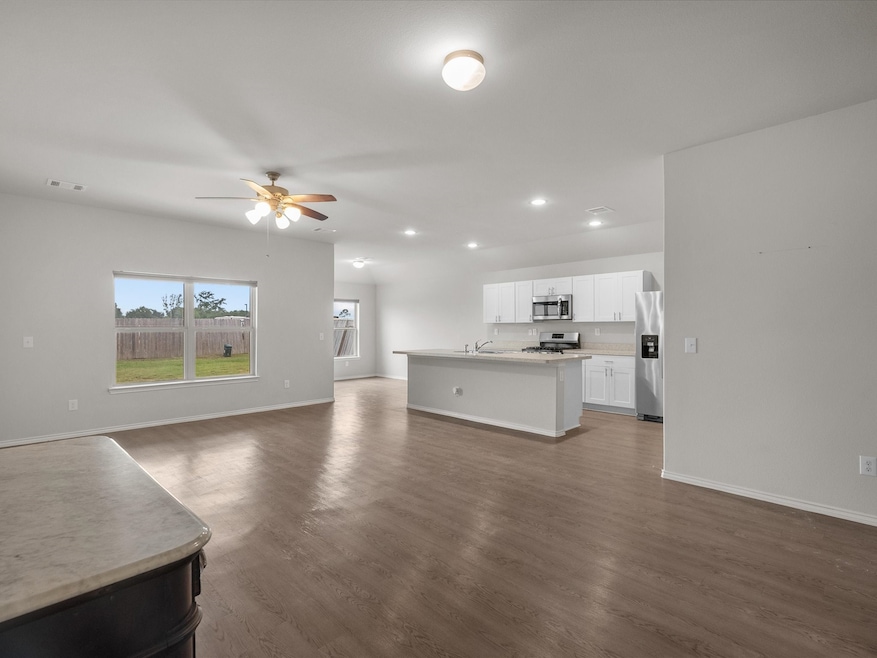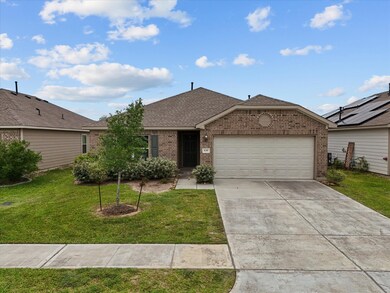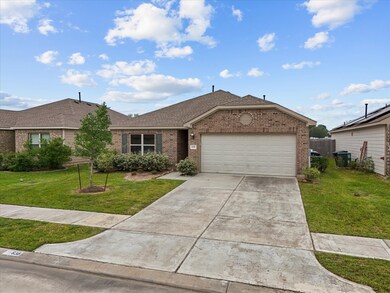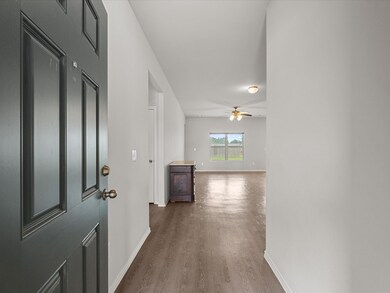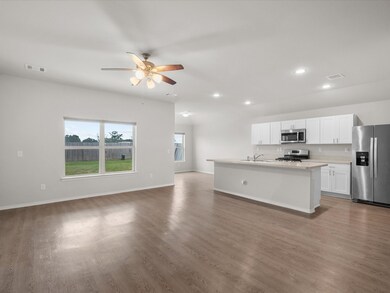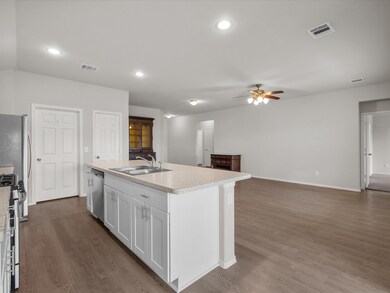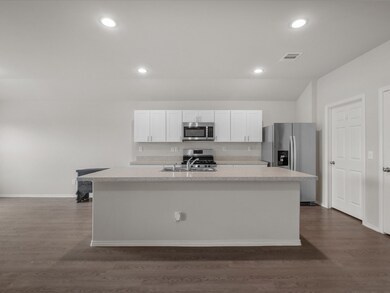
Highlights
- Very Popular Property
- Traditional Architecture
- Family Room Off Kitchen
- Deck
- Covered patio or porch
- 2 Car Attached Garage
About This Home
As of July 2025Beautiful Rausch Coleman built home located in the charming Fairway Lakes subdivision. This small one street community has a playground with lakeview and sidewalks. Quick access to Hwy 35 for easy commuting. The open floor plan features a large living room with windows overlooking the covered patio/backyard. Large island kitchen with stainless appliances, shaker cabinets, gas range, dining area and pantry. Large primary bedroom with oversized walk-in shower and spacious closet. No direct back neighbors and LOW TAX RATE!! Call Today for your private showings.
Last Agent to Sell the Property
Gulf Coast, Realtors License #0507714 Listed on: 04/22/2025
Home Details
Home Type
- Single Family
Est. Annual Taxes
- $6,526
Year Built
- Built in 2021
Lot Details
- 5,998 Sq Ft Lot
- Back Yard Fenced
HOA Fees
- $46 Monthly HOA Fees
Parking
- 2 Car Attached Garage
- Driveway
Home Design
- Traditional Architecture
- Brick Exterior Construction
- Slab Foundation
- Composition Roof
- Cement Siding
Interior Spaces
- 1,439 Sq Ft Home
- 1-Story Property
- Ceiling Fan
- Family Room Off Kitchen
- Living Room
- Combination Kitchen and Dining Room
- Utility Room
- Washer and Gas Dryer Hookup
- Vinyl Flooring
Kitchen
- Breakfast Bar
- <<OvenToken>>
- Gas Range
- <<microwave>>
- Dishwasher
- Kitchen Island
- Self-Closing Drawers and Cabinet Doors
- Disposal
Bedrooms and Bathrooms
- 3 Bedrooms
- 2 Full Bathrooms
- <<tubWithShowerToken>>
Eco-Friendly Details
- Energy-Efficient Windows with Low Emissivity
- Energy-Efficient HVAC
- Energy-Efficient Thermostat
Outdoor Features
- Deck
- Covered patio or porch
Schools
- Walt Disney Elementary School
- Alvin Junior High School
- Alvin High School
Utilities
- Central Heating and Cooling System
- Heating System Uses Gas
- Programmable Thermostat
Community Details
Overview
- Association fees include ground maintenance
- Sterling A.S.I. Association, Phone Number (832) 678-4500
- Built by Rausch Coleman
- Fairway Lake Subdivision
Recreation
- Community Playground
Ownership History
Purchase Details
Home Financials for this Owner
Home Financials are based on the most recent Mortgage that was taken out on this home.Similar Homes in the area
Home Values in the Area
Average Home Value in this Area
Purchase History
| Date | Type | Sale Price | Title Company |
|---|---|---|---|
| Deed | -- | Fidelity National Title |
Mortgage History
| Date | Status | Loan Amount | Loan Type |
|---|---|---|---|
| Open | $177,240 | New Conventional | |
| Closed | $177,240 | New Conventional |
Property History
| Date | Event | Price | Change | Sq Ft Price |
|---|---|---|---|---|
| 07/15/2025 07/15/25 | For Sale | $260,250 | -1.8% | $195 / Sq Ft |
| 07/10/2025 07/10/25 | Sold | -- | -- | -- |
| 06/11/2025 06/11/25 | Pending | -- | -- | -- |
| 05/28/2025 05/28/25 | Price Changed | $264,900 | -1.9% | $184 / Sq Ft |
| 05/14/2025 05/14/25 | Price Changed | $269,900 | -1.9% | $188 / Sq Ft |
| 04/22/2025 04/22/25 | For Sale | $275,000 | 0.0% | $191 / Sq Ft |
| 08/18/2022 08/18/22 | Off Market | $1,700 | -- | -- |
| 08/15/2022 08/15/22 | Rented | $1,700 | 0.0% | -- |
| 07/25/2022 07/25/22 | Under Contract | -- | -- | -- |
| 06/21/2022 06/21/22 | For Rent | $1,700 | 0.0% | -- |
| 05/10/2021 05/10/21 | For Rent | $1,700 | 0.0% | -- |
| 05/10/2021 05/10/21 | Rented | $1,700 | 0.0% | -- |
| 05/05/2021 05/05/21 | Sold | -- | -- | -- |
| 04/05/2021 04/05/21 | Pending | -- | -- | -- |
| 01/25/2021 01/25/21 | For Sale | $213,550 | -- | $164 / Sq Ft |
Tax History Compared to Growth
Tax History
| Year | Tax Paid | Tax Assessment Tax Assessment Total Assessment is a certain percentage of the fair market value that is determined by local assessors to be the total taxable value of land and additions on the property. | Land | Improvement |
|---|---|---|---|---|
| 2023 | $6,235 | $252,980 | $46,800 | $206,180 |
| 2022 | $6,135 | $223,680 | $43,200 | $180,480 |
| 2021 | $780 | $27,000 | $27,000 | $0 |
Agents Affiliated with this Home
-
Meriam Shaw

Seller's Agent in 2025
Meriam Shaw
Keller Williams Elite
(281) 839-5754
1 in this area
57 Total Sales
-
Shannon Hall

Seller's Agent in 2025
Shannon Hall
Gulf Coast, Realtors
(832) 738-1046
4 in this area
141 Total Sales
-
Emiltzie Barrios
E
Buyer's Agent in 2025
Emiltzie Barrios
Realty Associates
(972) 792-8700
9 Total Sales
-
Heather Johnson

Buyer's Agent in 2022
Heather Johnson
Vip Realty
(832) 551-6618
2 in this area
87 Total Sales
-
Jared Turner

Seller's Agent in 2021
Jared Turner
Turner Mangum,LLC
(832) 247-8586
22 in this area
4,951 Total Sales
-
Jade Turner

Seller Co-Listing Agent in 2021
Jade Turner
JLA Realty
(281) 608-9230
19 in this area
623 Total Sales
Map
Source: Houston Association of REALTORS®
MLS Number: 31824852
APN: 4024-0002-007
- 643 E Fairway Lake Dr
- 637 Circle Way
- 2873 S Fairway Lake Dr
- 328 Appaloosa Dr
- 2719 Mustang Rd
- 332 Windsor Square
- 3111 Paso Fino Dr
- 111 Fairway Dr
- 1857 Jones St
- 1470 E South St
- 113 Cedar Ln
- 1655 E South St
- 1742 Glenview Dr
- 225 Foster St
- 208 W Jordan St
- 205 Hillcrest Dr
- 605 Bellaire Cir
- 224 W Jordan St
- 1613 S Hood St
- 1806 Meadowview Dr
