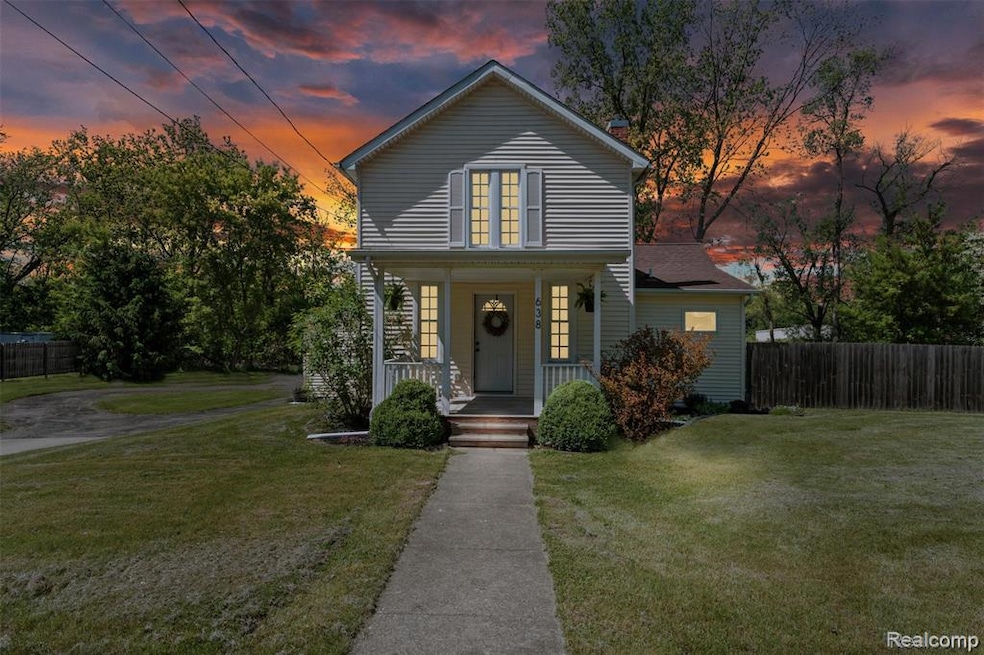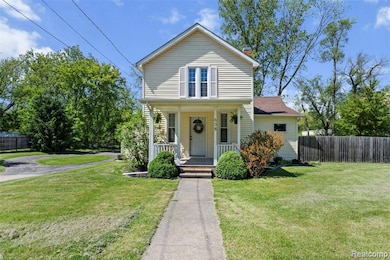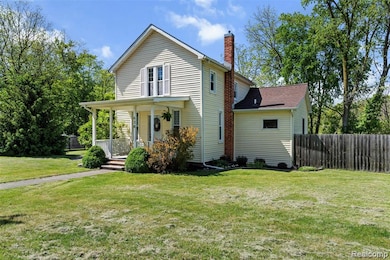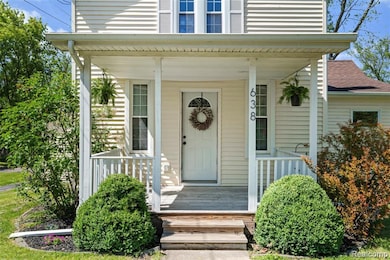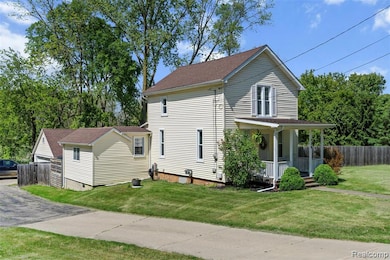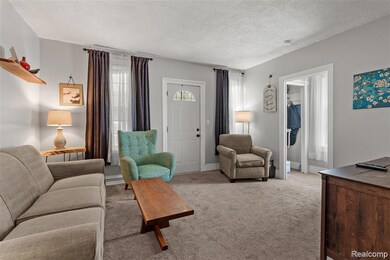Charming, updated 3 bedroom, 2 full bath, home on 1.45 acres in the Village of Grass Lake! With 1,383 sq ft of living space, this property combines vintage character with modern touches in a peaceful setting. The main floor primary bedroom features hardwood floors and easy access to a full bath. The formal dining room—perfect for entertaining—boasts a shiplap ceiling, crown and chair rail molding, and sits between the cozy living room and kitchen.The kitchen is full of charm with white cabinetry, blue walls, stainless steel appliances and counters, and a tin-style ceiling for a vintage touch. Enjoy casual meals in the sunny eat-in nook with corner windows overlooking the spacious, fenced backyard. Step outside to your own private oasis featuring a deck (2021), fire pit area, and plenty of green space to play or unwind.Major updates include roof (~2015), windows (~2015), furnace (~2015), A/C (2023), updated electrical panel, newer siding, and added attic insulation. Clean, well-maintained, and move-in ready!Fantastic location for commuters—easy access to Ann Arbor and Jackson—and just a short walk to downtown Grass Lake shops, restaurants, and events. This lovingly maintained home offers the perfect blend of charm, updates, and space—schedule your tour today!

