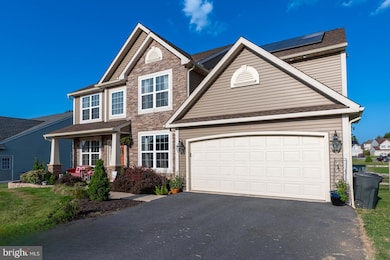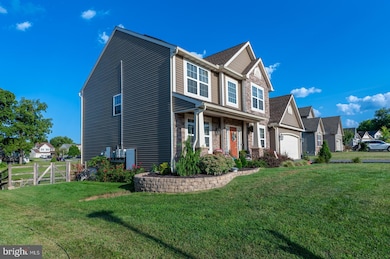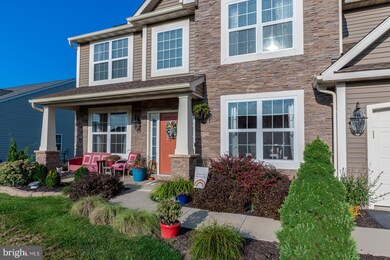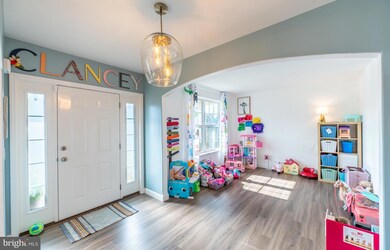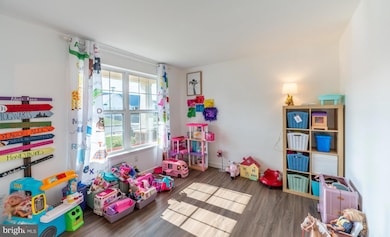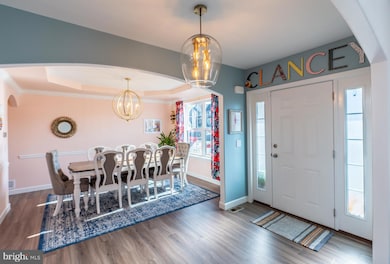
638 Ebersole Rd Reading, PA 19605
Outer Muhlenberg Township NeighborhoodHighlights
- Eat-In Gourmet Kitchen
- Open Floorplan
- Main Floor Bedroom
- 0.57 Acre Lot
- Traditional Architecture
- Combination Kitchen and Living
About This Home
As of November 2024Welcome to this beautiful almost new 4 bedroom 2 1/2 bath 3,638 sq ft home on over a half acre! The owner added many upgrades to this craftsman style home including the stacked stone accent that you will notice walking up to the front door. Enter into the open foyer and on your left is the formal living room (currently being used as a playroom) and to your right is the formal dining room with an eye catching tray ceiling. Both rooms showcase incredible arched doorways and all the walls throughout the home have exquisite rounded corners. Straight through is a two-story family room with gas fireplace and a scenic wall of windows. The family room opens to a gourmet kitchen with island seating for four, a gas stove, stainless steel appliances, gorgeous tumbled granite counters, herringbone backsplash and walk in pantry. The sunroom is off the kitchen and has sliding glass doors to the composite deck. A spacious office, powder room off the kitchen and 2 car oversized garage complete the main floor. There is upgraded LVP throughout the first floor as well as through the hallway, master bedroom, hall bath and laundry room on the second floor. The second floor offers a huge main bedroom with his and her walk-in closets and an ensuite bathroom with oversized marble shower with bench and rain head as well as a double sink, separate toilet closet and linen closet. There are 3 additional spacious bedrooms on the second floor. Bedroom two and three each have large walk-in closets and share a Jack and Jill bathroom. Bedroom four is also very spacious and has hall access to the Jack and Jill bathroom. A large laundry room completes the second floor. There is an enormous unfinished walk-out basement ready for your finishing touches. The backyard is fenced in but offers even more space way past the fence. The Homeowners installed leased solar panels and their electric bill has been reduced to almost nothing. Savings and lease info available upon request. With inflation, energy bills will go up, but not with the solar panels…their lease price stays the same low amount! This home has it all and is truly a gem!
Last Agent to Sell the Property
Keller Williams Realty Group License #AB066185 Listed on: 09/19/2024

Home Details
Home Type
- Single Family
Year Built
- Built in 2021
Parking
- 2 Car Direct Access Garage
- Oversized Parking
- Parking Storage or Cabinetry
- Front Facing Garage
- Garage Door Opener
- Driveway
Home Design
- Traditional Architecture
- Frame Construction
- Concrete Perimeter Foundation
Interior Spaces
- 3,638 Sq Ft Home
- Property has 2 Levels
- Open Floorplan
- Ceiling Fan
- Recessed Lighting
- Family Room Off Kitchen
- Combination Kitchen and Living
- Dining Area
- Carpet
- Basement Fills Entire Space Under The House
Kitchen
- Eat-In Gourmet Kitchen
- Breakfast Area or Nook
- Built-In Range
- Built-In Microwave
- Dishwasher
- Kitchen Island
- Upgraded Countertops
Bedrooms and Bathrooms
- 4 Bedrooms
- Main Floor Bedroom
- Walk-In Closet
- Soaking Tub
Laundry
- Dryer
- Washer
Utilities
- Forced Air Heating and Cooling System
- Natural Gas Water Heater
Additional Features
- More Than Two Accessible Exits
- 0.57 Acre Lot
Community Details
- No Home Owners Association
- River Crest Subdivision
Listing and Financial Details
- Tax Lot 2923
- Assessor Parcel Number 66-4399-02-95-2923
Ownership History
Purchase Details
Home Financials for this Owner
Home Financials are based on the most recent Mortgage that was taken out on this home.Purchase Details
Home Financials for this Owner
Home Financials are based on the most recent Mortgage that was taken out on this home.Similar Homes in Reading, PA
Home Values in the Area
Average Home Value in this Area
Purchase History
| Date | Type | Sale Price | Title Company |
|---|---|---|---|
| Deed | $480,000 | None Listed On Document | |
| Deed | $371,900 | Trident Land Transfer |
Mortgage History
| Date | Status | Loan Amount | Loan Type |
|---|---|---|---|
| Open | $105,000 | Credit Line Revolving | |
| Open | $184,000 | New Conventional | |
| Previous Owner | $334,710 | New Conventional |
Property History
| Date | Event | Price | Change | Sq Ft Price |
|---|---|---|---|---|
| 11/22/2024 11/22/24 | Sold | $480,000 | -4.0% | $132 / Sq Ft |
| 10/22/2024 10/22/24 | Pending | -- | -- | -- |
| 10/21/2024 10/21/24 | For Sale | $499,900 | 0.0% | $137 / Sq Ft |
| 10/19/2024 10/19/24 | Off Market | $499,900 | -- | -- |
| 09/26/2024 09/26/24 | Price Changed | $499,900 | -2.9% | $137 / Sq Ft |
| 09/19/2024 09/19/24 | For Sale | $515,000 | +38.5% | $142 / Sq Ft |
| 10/15/2020 10/15/20 | Sold | $371,900 | 0.0% | $131 / Sq Ft |
| 08/12/2020 08/12/20 | Off Market | $371,900 | -- | -- |
| 08/11/2020 08/11/20 | Pending | -- | -- | -- |
| 08/02/2019 08/02/19 | Price Changed | $371,900 | -1.6% | $131 / Sq Ft |
| 08/02/2019 08/02/19 | For Sale | $377,876 | -- | $133 / Sq Ft |
Tax History Compared to Growth
Tax History
| Year | Tax Paid | Tax Assessment Tax Assessment Total Assessment is a certain percentage of the fair market value that is determined by local assessors to be the total taxable value of land and additions on the property. | Land | Improvement |
|---|---|---|---|---|
| 2025 | $3,807 | $253,600 | $83,000 | $170,600 |
| 2024 | $12,209 | $253,600 | $83,000 | $170,600 |
| 2023 | $11,459 | $253,600 | $83,000 | $170,600 |
| 2022 | $11,269 | $253,600 | $83,000 | $170,600 |
| 2021 | $2,707 | $62,400 | $62,400 | $0 |
| 2020 | $2,707 | $62,400 | $62,400 | $0 |
| 2019 | $2,650 | $62,400 | $62,400 | $0 |
| 2018 | $2,603 | $62,400 | $62,400 | $0 |
| 2017 | $2,554 | $62,400 | $62,400 | $0 |
| 2016 | $757 | $62,400 | $62,400 | $0 |
| 2015 | $757 | $62,400 | $62,400 | $0 |
| 2014 | $757 | $62,400 | $62,400 | $0 |
Agents Affiliated with this Home
-

Seller's Agent in 2024
Andrea Szlavik Rothsching
Keller Williams Realty Group
(610) 420-8353
3 in this area
255 Total Sales
-

Buyer's Agent in 2024
Scott Jaraczewski
Iron Valley Real Estate of Berks
(484) 269-4257
12 in this area
220 Total Sales
-

Buyer Co-Listing Agent in 2024
Erica Fair
Iron Valley Real Estate of Berks
(610) 413-0520
2 in this area
142 Total Sales
-

Seller's Agent in 2020
Ron Landis
BHHS Homesale Realty- Reading Berks
(610) 587-6563
16 in this area
143 Total Sales
-

Buyer's Agent in 2020
Rose Mott
BHHS Fox & Roach
(610) 428-1290
1 in this area
17 Total Sales
Map
Source: Bright MLS
MLS Number: PABK2047828
APN: 66-4399-02-95-2923
- 1013 Helm Ln
- 5203 Stoudts Ferry Bridge Rd
- 5205 Stoudts Ferry Bridge Rd
- 5207 Stoudts Ferry Bridge Rd
- 5211 Stoudts Ferry Bridge Rd Unit 75
- 5213 Stoudts Ferry Bridge Rd
- 5209 Stoudts Ferry Bridge Rd
- 1015 River Crest Dr
- 1033 River Crest Dr
- 1003 Saint Vincent Ct
- 1038 Barberry Ave
- 1047 Sage Ave
- 1155 Fredrick Blvd
- 1027 Fredrick Blvd
- 4312 Stoudts Ferry Bridge Rd
- 705 Beyer Ave
- 809 Whitner Rd
- 4105 Kinder Dr
- 1133 Ashbourne Dr
- 918 Laurelee Ave

