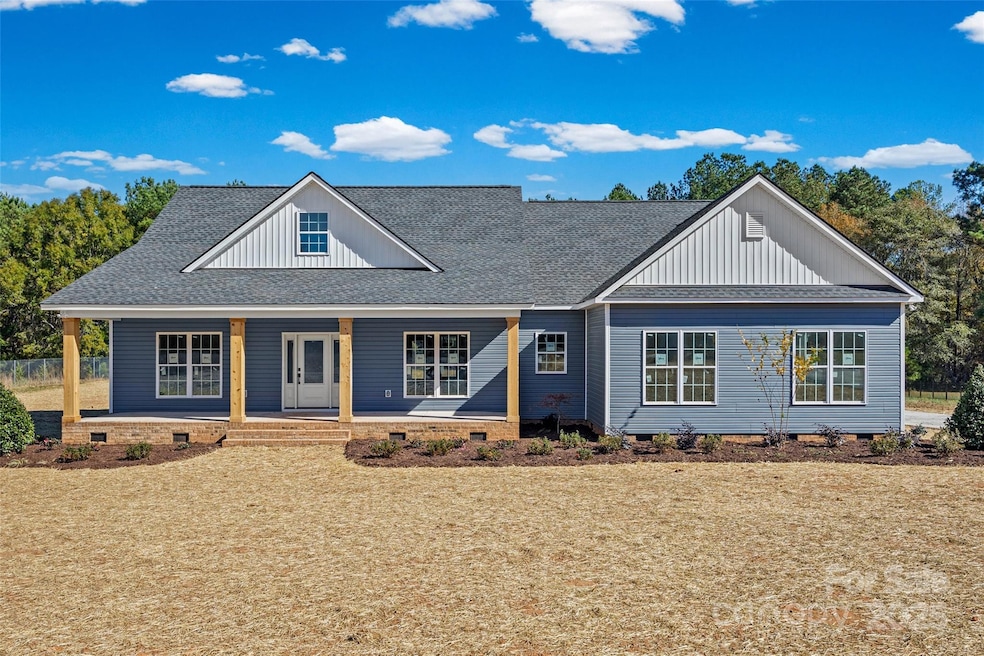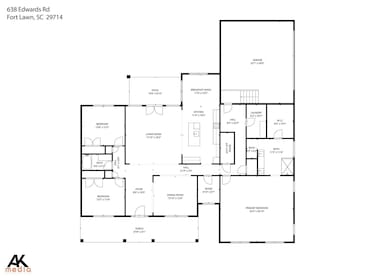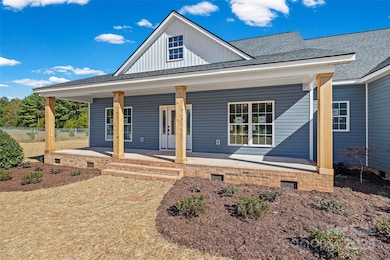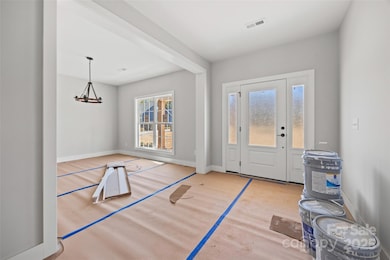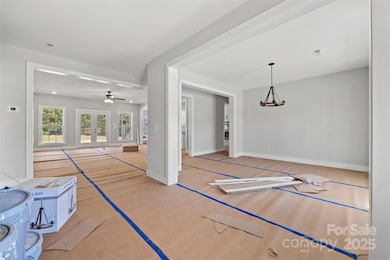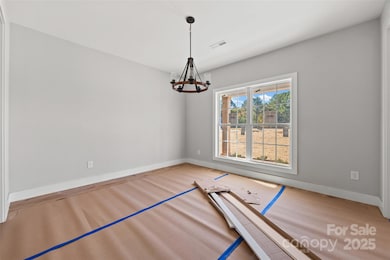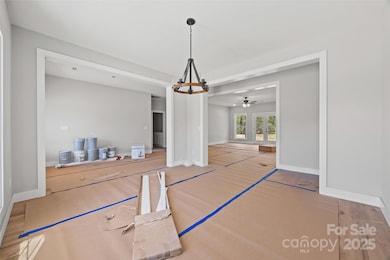638 Edwards Rd Fort Lawn, SC 29714
Estimated payment $3,220/month
Highlights
- Under Construction
- Breakfast Area or Nook
- 2 Car Attached Garage
- No HOA
- Walk-In Pantry
- Laundry Room
About This Home
This NEW CONSTRUCION home is truly a showstopper. Set on over 2 peaceful acres, it offers generous space both inside and out. A welcoming southern-style front porch leads you into an open living and dining area that flows seamlessly into a beautiful kitchen featuring gorgeous countertops, a large island, and a spacious walk-in pantry. A sunny breakfast nook overlooks the backyard, while the separate formal dining room provides an ideal space for hosting meals and entertaining. The large primary suite is its own retreat, complete with a stunning spa-like bath and a dreamy walk-in closet. Durable LVP flooring runs throughout the home. Two additional bedrooms offer tall ceilings, ample closet space, and share a thoughtfully designed full bath. The large laundry room is conveniently located just off the 2-car garage. A flex space offers functional options for an office, craft space, you dream it! Step outside to enjoy quiet mornings or relaxed evenings on the back porch, or take in the view from the charming front porch. With plenty of room to garden, play, or simply unwind, this property offers the perfect backdrop for peaceful country living. All of this is just 15 minutes from Rock Hill and within an easy drive to Charlotte, Chester, or Lancaster. A beautiful blend of comfort, space, and convenience.
Listing Agent
Rinehart Realty Corporation Brokerage Email: kara.winn@rinehartrealty.com License #341979 Listed on: 11/06/2025
Home Details
Home Type
- Single Family
Est. Annual Taxes
- $1,320
Year Built
- Built in 2025 | Under Construction
Lot Details
- Property is zoned RL
Parking
- 2 Car Attached Garage
- Driveway
Home Design
- Home is estimated to be completed on 12/31/25
- Vinyl Siding
Interior Spaces
- 2,730 Sq Ft Home
- 1-Story Property
- Crawl Space
- Laundry Room
Kitchen
- Breakfast Area or Nook
- Walk-In Pantry
- Electric Oven
- Gas Cooktop
- Microwave
- Dishwasher
Bedrooms and Bathrooms
- 3 Main Level Bedrooms
- 2 Full Bathrooms
Utilities
- Central Air
- Heating System Uses Natural Gas
- Gas Water Heater
- Septic Tank
Community Details
- No Home Owners Association
- Built by Carolina Builders LLC
Listing and Financial Details
- Assessor Parcel Number 165-00-00-103-000
Map
Home Values in the Area
Average Home Value in this Area
Tax History
| Year | Tax Paid | Tax Assessment Tax Assessment Total Assessment is a certain percentage of the fair market value that is determined by local assessors to be the total taxable value of land and additions on the property. | Land | Improvement |
|---|---|---|---|---|
| 2025 | $1,320 | $1,660 | $1,660 | $0 |
| 2024 | $1,320 | $1,660 | $1,660 | $0 |
Property History
| Date | Event | Price | List to Sale | Price per Sq Ft |
|---|---|---|---|---|
| 11/06/2025 11/06/25 | For Sale | $590,000 | -- | $216 / Sq Ft |
Source: Canopy MLS (Canopy Realtor® Association)
MLS Number: 4318859
APN: 165-00-00-103-000
- 0000 Carabrook Rd
- 00 Edwards Rd
- 00 Hillsdale St
- 000 Hillsdale St
- 817 Trails End Cir
- 5311 Lancaster Hwy
- 00 Wood St
- 5573 Main St
- 1197 Fincher Rd
- 5624 Pleasant Ave Unit 3
- 00 Oak St
- 5458 Foxcroft Dr
- 5655 Shirley Rd
- 633 Weston Acres Rd
- 00 Poverty Hollow Rd
- 00 Busters Landing Rd
- 00 Lanksford Rd
- 00 Hightower Rd
- 000 Cemetery Rd
- 727 Funderburke Rd
- 6531 Gopher Rd
- 307 N Catawba St
- 501 E Gay St
- 3038 Miller St
- 2022 Old Oakland Cir
- 2001 E Park Dr
- 9024 Mcelroy Rd
- 7481 Hartsfield Dr
- 5149 Samoa Ridge Dr
- 1813 Bloomsbury Dr
- 5312 Davis Rd Unit B
- 1775 Cedar Post Ln
- 2102 Eddie Massey Ln
- 3019 Burgess Dr
- 4739 Starr Ranch Rd
- 517 Braintree Terrace
- 1310 Cypress Pointe Dr
- 7446 Hartsfield Dr
- 10305 Waxhaw Hwy
- 10308 Waxhaw Hwy
