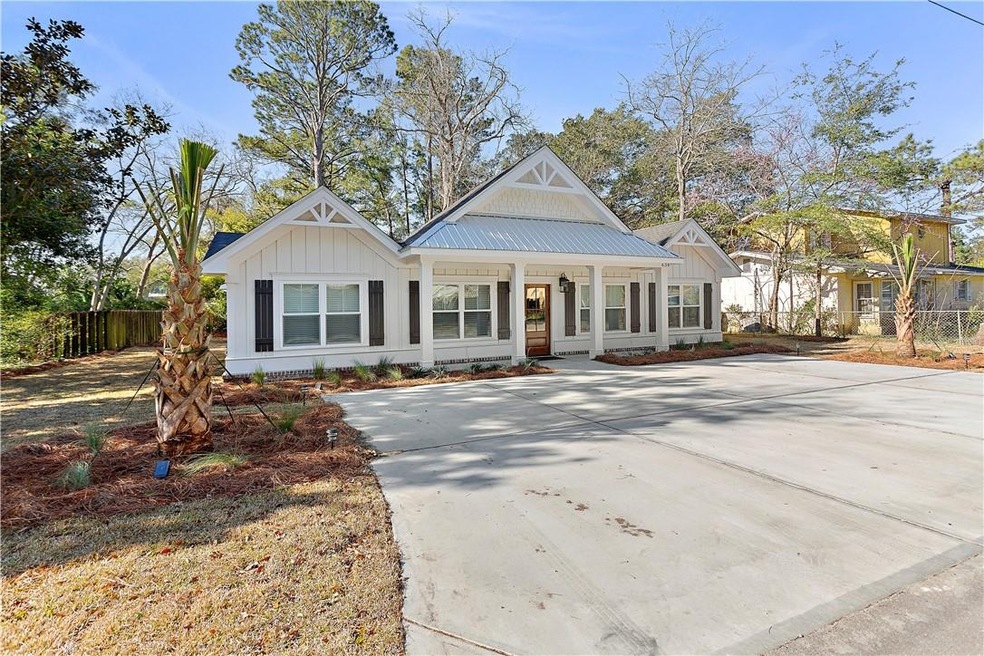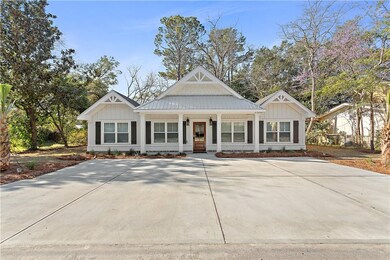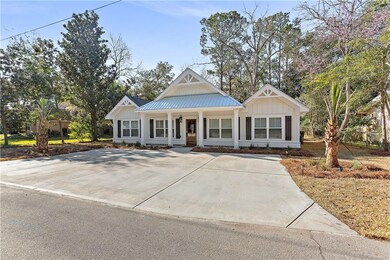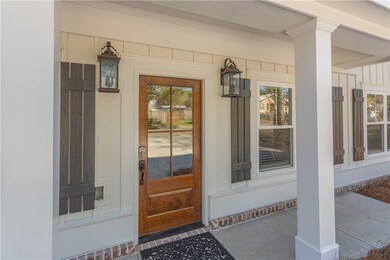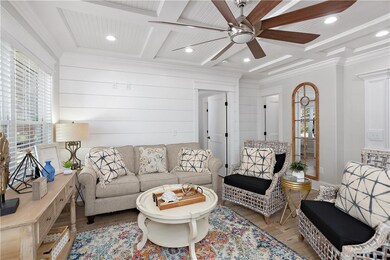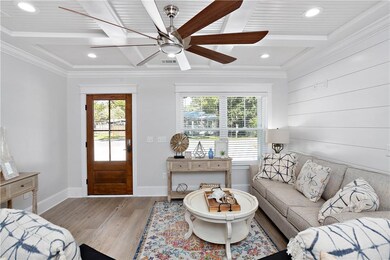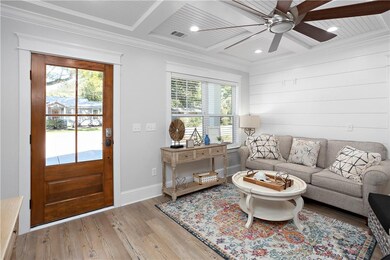
638 Johnson Rd Saint Simons Island, GA 31522
Saint Simons NeighborhoodHighlights
- Front Porch
- Coffered Ceiling
- Woodwork
- St. Simons Elementary School Rated A-
- Double Pane Windows
- Cooling Available
About This Home
As of September 2023Delightful new and renovated one level cottage offers top quality construction and impressive finishes inside and out. 3 bedrooms, 2 baths, open floor plan, eat-in kitchen with custom cabinetry, granite counter tops, stainless appliances. sun-room overlooks rear yard that has room for a pool. Just minutes from the Village, Pier and beach.
Last Agent to Sell the Property
DeLoach Sotheby's International Realty License #53772 Listed on: 03/02/2020

Home Details
Home Type
- Single Family
Est. Annual Taxes
- $2,445
Year Built
- Built in 1962 | Remodeled
Lot Details
- 7,841 Sq Ft Lot
- Level Lot
- Sprinkler System
Home Design
- Exterior Columns
- Slab Foundation
- Fire Rated Drywall
- Composition Roof
- Metal Roof
- HardiePlank Type
Interior Spaces
- 1,680 Sq Ft Home
- 1-Story Property
- Woodwork
- Coffered Ceiling
- Tray Ceiling
- Ceiling Fan
- Double Pane Windows
- Vinyl Flooring
Kitchen
- Breakfast Bar
- Oven
- Range with Range Hood
- Microwave
- Dishwasher
- Kitchen Island
- Disposal
Bedrooms and Bathrooms
- 3 Bedrooms
- 2 Full Bathrooms
Laundry
- Laundry Room
- Washer and Dryer Hookup
Parking
- 4 Parking Spaces
- Driveway
- Paved Parking
Eco-Friendly Details
- Energy-Efficient Windows
Outdoor Features
- Open Patio
- Exterior Lighting
- Front Porch
Schools
- St. Simons Elementary School
- Glynn Middle School
- Glynn Academy High School
Utilities
- Cooling Available
- Heat Pump System
- Cable TV Available
Community Details
- Southend Subdivision
Listing and Financial Details
- Assessor Parcel Number 04-04515
Ownership History
Purchase Details
Home Financials for this Owner
Home Financials are based on the most recent Mortgage that was taken out on this home.Purchase Details
Home Financials for this Owner
Home Financials are based on the most recent Mortgage that was taken out on this home.Purchase Details
Home Financials for this Owner
Home Financials are based on the most recent Mortgage that was taken out on this home.Purchase Details
Similar Homes in Saint Simons Island, GA
Home Values in the Area
Average Home Value in this Area
Purchase History
| Date | Type | Sale Price | Title Company |
|---|---|---|---|
| Warranty Deed | $1,150,000 | -- | |
| Warranty Deed | $589,000 | -- | |
| Warranty Deed | $280,000 | -- | |
| Warranty Deed | -- | -- |
Mortgage History
| Date | Status | Loan Amount | Loan Type |
|---|---|---|---|
| Open | $747,500 | New Conventional | |
| Previous Owner | $288,700 | New Conventional | |
| Previous Owner | $500,650 | New Conventional | |
| Previous Owner | $281,410 | New Conventional |
Property History
| Date | Event | Price | Change | Sq Ft Price |
|---|---|---|---|---|
| 09/15/2023 09/15/23 | Sold | $1,150,000 | -4.2% | $685 / Sq Ft |
| 08/07/2023 08/07/23 | Pending | -- | -- | -- |
| 06/02/2023 06/02/23 | For Sale | $1,200,000 | +103.7% | $714 / Sq Ft |
| 05/26/2020 05/26/20 | Sold | $589,000 | -1.7% | $351 / Sq Ft |
| 04/26/2020 04/26/20 | Pending | -- | -- | -- |
| 03/02/2020 03/02/20 | For Sale | $599,000 | +113.9% | $357 / Sq Ft |
| 08/05/2019 08/05/19 | Sold | $280,000 | -18.8% | $246 / Sq Ft |
| 07/06/2019 07/06/19 | Pending | -- | -- | -- |
| 07/01/2018 07/01/18 | For Sale | $345,000 | 0.0% | $303 / Sq Ft |
| 07/01/2016 07/01/16 | Rented | -- | -- | -- |
| 06/01/2016 06/01/16 | Under Contract | -- | -- | -- |
| 07/23/2014 07/23/14 | For Rent | $1,200 | -- | -- |
Tax History Compared to Growth
Tax History
| Year | Tax Paid | Tax Assessment Tax Assessment Total Assessment is a certain percentage of the fair market value that is determined by local assessors to be the total taxable value of land and additions on the property. | Land | Improvement |
|---|---|---|---|---|
| 2024 | $7,069 | $281,880 | $129,600 | $152,280 |
| 2023 | $7,114 | $284,400 | $129,600 | $154,800 |
| 2022 | $7,257 | $284,400 | $129,600 | $154,800 |
| 2021 | $5,790 | $219,080 | $103,680 | $115,400 |
| 2020 | $3,739 | $138,400 | $103,680 | $34,720 |
| 2019 | $2,445 | $88,840 | $54,440 | $34,400 |
| 2018 | $2,539 | $92,440 | $54,440 | $38,000 |
| 2017 | $2,117 | $76,280 | $48,200 | $28,080 |
| 2016 | $1,956 | $76,280 | $48,200 | $28,080 |
| 2015 | $1,963 | $76,280 | $48,200 | $28,080 |
| 2014 | $1,963 | $76,280 | $48,200 | $28,080 |
Agents Affiliated with this Home
-
Bradley Randall
B
Seller's Agent in 2023
Bradley Randall
Signature Properties Group Inc.
(912) 270-8556
5 in this area
28 Total Sales
-
Kate Danowski
K
Buyer's Agent in 2023
Kate Danowski
DeLoach Sotheby's International Realty
(912) 222-0174
34 in this area
38 Total Sales
-
Anne Popham
A
Seller's Agent in 2020
Anne Popham
DeLoach Sotheby's International Realty
(912) 399-3996
9 in this area
11 Total Sales
-
Dana Gardner

Buyer's Agent in 2020
Dana Gardner
GardnerKeim Coastal Realty
(912) 996-4506
86 in this area
123 Total Sales
-
Linda Williams
L
Seller's Agent in 2019
Linda Williams
Coastal Georgia Real Estate Associates
(912) 617-1224
6 in this area
11 Total Sales
Map
Source: Golden Isles Association of REALTORS®
MLS Number: 1616145
APN: 04-04515
- 1106 George Lotson Ave
- 105 Seaside Cir
- 618 Harbour Oaks Dr
- 1073 Demere Rd
- 115 Seaside Cir
- 638 Dellwood Ave
- 608 Beach Dr
- 616 Neptune Way
- 553 Park Ave
- 800 Mallery-Unit C-26 St Unit 26
- 150 Salt Air Dr Unit 219
- 150 Salt Air Dr Unit 306
- 150 Salt Air Dr Unit 201
- 150 Salt Air Dr Unit 316
- 150 Salt Air Dr Unit 301
- 150 Salt Air Dr Unit 310
- 511 Demere Rd
- 200 Salt Air Dr Unit 133
- 200 Salt Air Dr Unit 139
- 200 Salt Air Dr Unit 152
