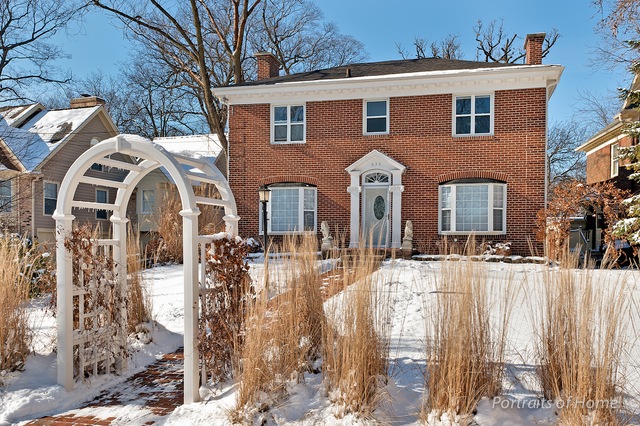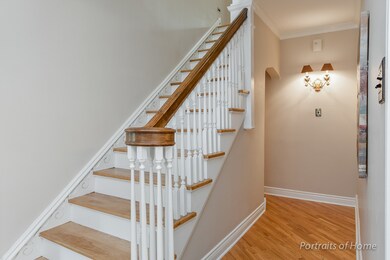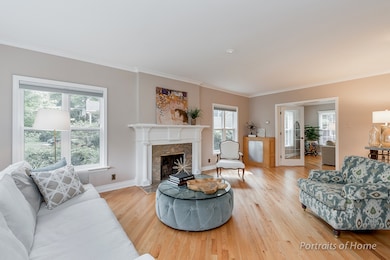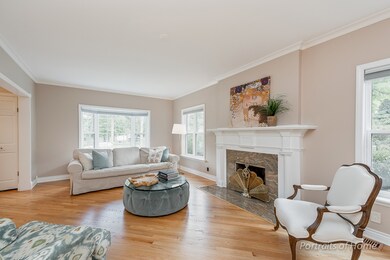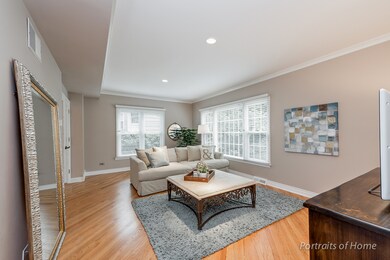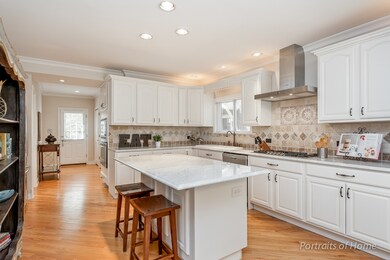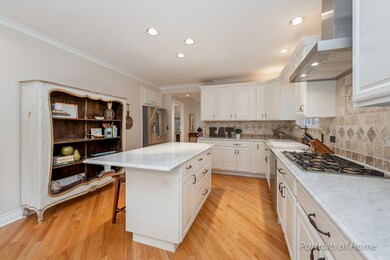
638 Lenox Rd Glen Ellyn, IL 60137
Estimated Value: $985,000 - $1,143,000
Highlights
- Lake Front
- Sauna
- Property is near a park
- Forest Glen Elementary School Rated A-
- Colonial Architecture
- 4-minute walk to Lake Ellyn Park
About This Home
As of April 2018Classic Brick, 4 bedroom Colonial in arguably the finest location on Lake Ellyn! Sparkling water views of the lake and the newly renovated boathouse makes for the ultimate setting. It's 2012-2013 expansion and rehab includes the white chef's kitchen with Carrara marble island and counter tops + premium stainless appliances. The integrated dining room with sunny bay window focal point overlooks the park and lake. Large living room with fireplace and family room create the perfect open floor plan and include lovely lake or back yard views. Master suite with stunning bath is truly spa like...from the Arhaus double vanity to the over sized walk-in shower & soaking tub to the personal sauna. Gleaming hardwood floors, 1st floor laundry/mudroom, updated electrical, newer windows, doors, mill work, roof, HVAC and more. Walk to town, Metra train station, all schools & upscale restaurants and shops of Glen Ellyn. And, the shore of picturesque Lake Ellyn can be yours at 638 Lenox Road.
Last Agent to Sell the Property
Keller Williams Premiere Properties License #475142114 Listed on: 08/16/2017

Last Buyer's Agent
Keller Williams Premiere Properties License #475142114 Listed on: 08/16/2017

Home Details
Home Type
- Single Family
Est. Annual Taxes
- $18,198
Year Built | Renovated
- 1926 | 2013
Lot Details
- Lake Front
- East or West Exposure
Parking
- Detached Garage
- Garage Door Opener
- Gravel Driveway
- Parking Included in Price
- Garage Is Owned
Home Design
- Colonial Architecture
- Brick Exterior Construction
- Asphalt Shingled Roof
Interior Spaces
- Wood Burning Fireplace
- Mud Room
- Entrance Foyer
- Recreation Room
- Storage Room
- Sauna
- Wood Flooring
- Water Views
Kitchen
- Walk-In Pantry
- Built-In Double Oven
- Cooktop with Range Hood
- Microwave
- Dishwasher
- Stainless Steel Appliances
- Kitchen Island
- Disposal
Bedrooms and Bathrooms
- Primary Bathroom is a Full Bathroom
- Dual Sinks
- Whirlpool Bathtub
- Shower Body Spray
- Separate Shower
Laundry
- Laundry on main level
- Dryer
- Washer
Partially Finished Basement
- Partial Basement
- Exterior Basement Entry
Utilities
- Forced Air Heating and Cooling System
- Two Heating Systems
- Heating System Uses Gas
- Radiant Heating System
- Individual Controls for Heating
- Lake Michigan Water
Additional Features
- Brick Porch or Patio
- Property is near a park
Listing and Financial Details
- Homeowner Tax Exemptions
- $7,000 Seller Concession
Ownership History
Purchase Details
Home Financials for this Owner
Home Financials are based on the most recent Mortgage that was taken out on this home.Purchase Details
Home Financials for this Owner
Home Financials are based on the most recent Mortgage that was taken out on this home.Purchase Details
Home Financials for this Owner
Home Financials are based on the most recent Mortgage that was taken out on this home.Similar Homes in the area
Home Values in the Area
Average Home Value in this Area
Purchase History
| Date | Buyer | Sale Price | Title Company |
|---|---|---|---|
| Nitti Nicola Vito | $680,000 | Old Republic Title | |
| Terzioglu Esra | $575,000 | First American Title Ins Co | |
| Klimala Jeff | $445,000 | None Available |
Mortgage History
| Date | Status | Borrower | Loan Amount |
|---|---|---|---|
| Open | Nitti Nicola Vito | $681,600 | |
| Closed | Nitti Nicola Vito | $544,000 | |
| Previous Owner | Klimala Jeff | $120,000 | |
| Previous Owner | Klimala Jeff | $60,000 | |
| Previous Owner | Shim Yun K | $82,233 | |
| Previous Owner | Shim Yun K | $700,000 | |
| Previous Owner | Shim Yun K | $200,000 | |
| Previous Owner | Shim Yun K | $70,000 | |
| Previous Owner | Shim Yun K | $500,000 | |
| Previous Owner | Shim Yun Keith | $322,700 | |
| Previous Owner | Shim Yun K | $275,000 |
Property History
| Date | Event | Price | Change | Sq Ft Price |
|---|---|---|---|---|
| 04/05/2018 04/05/18 | Sold | $680,000 | +0.7% | $262 / Sq Ft |
| 01/29/2018 01/29/18 | Pending | -- | -- | -- |
| 08/16/2017 08/16/17 | For Sale | $675,000 | +17.4% | $260 / Sq Ft |
| 03/20/2012 03/20/12 | Sold | $575,000 | -2.2% | $222 / Sq Ft |
| 02/27/2012 02/27/12 | Pending | -- | -- | -- |
| 02/24/2012 02/24/12 | For Sale | $588,000 | -- | $227 / Sq Ft |
Tax History Compared to Growth
Tax History
| Year | Tax Paid | Tax Assessment Tax Assessment Total Assessment is a certain percentage of the fair market value that is determined by local assessors to be the total taxable value of land and additions on the property. | Land | Improvement |
|---|---|---|---|---|
| 2023 | $18,198 | $252,430 | $43,100 | $209,330 |
| 2022 | $16,732 | $238,560 | $40,730 | $197,830 |
| 2021 | $16,097 | $232,900 | $39,760 | $193,140 |
| 2020 | $15,780 | $230,730 | $39,390 | $191,340 |
| 2019 | $15,433 | $224,640 | $38,350 | $186,290 |
| 2018 | $15,628 | $217,050 | $51,190 | $165,860 |
| 2017 | $15,403 | $209,040 | $49,300 | $159,740 |
| 2016 | $15,617 | $200,690 | $47,330 | $153,360 |
| 2015 | $15,590 | $191,460 | $45,150 | $146,310 |
| 2014 | $16,271 | $192,550 | $52,230 | $140,320 |
| 2013 | $15,840 | $193,130 | $52,390 | $140,740 |
Agents Affiliated with this Home
-
Maureen Rooney

Seller's Agent in 2018
Maureen Rooney
Keller Williams Premiere Properties
(630) 917-5708
254 in this area
507 Total Sales
-
Kathy Quaid

Seller Co-Listing Agent in 2018
Kathy Quaid
Keller Williams Premiere Properties
(630) 400-2980
140 in this area
225 Total Sales
-
Lisa Cleaver

Seller's Agent in 2012
Lisa Cleaver
RE/MAX Suburban
(630) 929-9419
32 in this area
62 Total Sales
-
Pattie Murray

Buyer's Agent in 2012
Pattie Murray
Berkshire Hathaway HomeServices Chicago
(630) 842-6063
156 in this area
645 Total Sales
Map
Source: Midwest Real Estate Data (MRED)
MLS Number: MRD09723721
APN: 05-11-214-013
- 571 N Main St
- 619 Euclid Ave
- 671 Euclid Ave
- 501 Forest Ave Unit 305
- 519 N Main St Unit 4BN
- 570 Crescent Blvd Unit 307
- 481 Duane Terrace Unit B2
- 506 Taylor Ave Unit A
- 441 N Park Blvd Unit 2I
- 441 N Park Blvd Unit 3I
- 445 N Park Blvd Unit 3D
- 445 N Park Blvd Unit 4B
- 506 Carleton Ave
- 664 Western Ave
- 731 Western Ave
- 710 Western Ave
- 471 Stagecoach Run
- 770 Western Ave
- 389 Forest Ave
- 512 Western Ave
