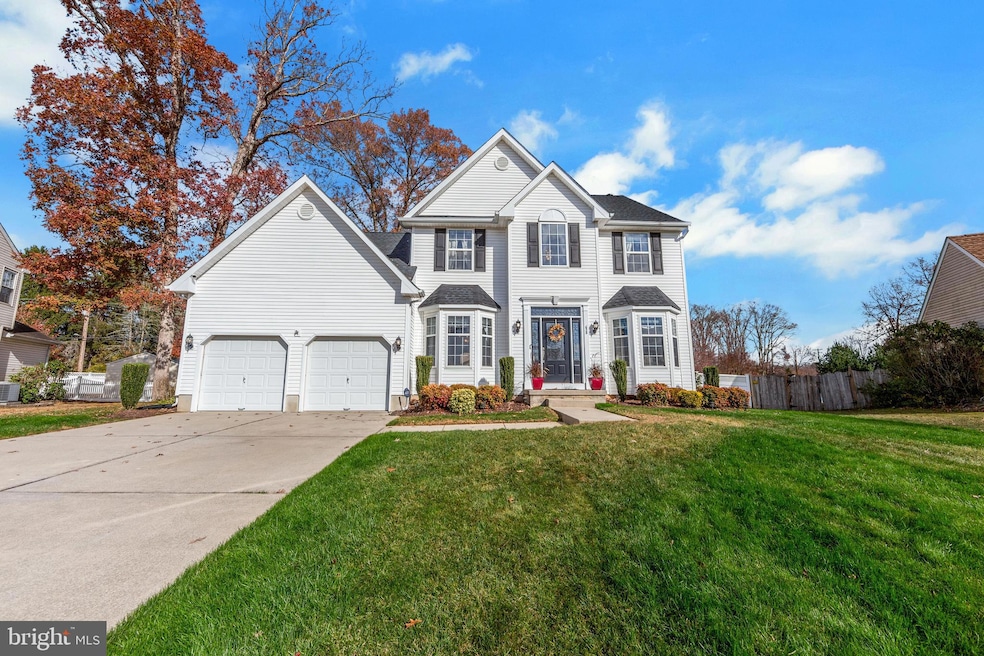638 Mills Ln Monroe, NJ 08094
Estimated payment $3,256/month
Highlights
- Colonial Architecture
- No HOA
- 2 Car Attached Garage
- Wood Flooring
- Formal Dining Room
- Eat-In Kitchen
About This Home
Estate Sale- No Showing until Aug 25, 2025
Welcome to Your Dream Home!
Step into this stunning 4-bedroom, 3-bathroom home that offers everything you need for a comfortable and versatile lifestyle. Spacious Bedrooms: The primary bedroom is a luxurious retreat with ample space for a sitting area or workspace. The three additional bedrooms are perfect for guests, home offices, or your favorite hobbies. Modern Bathrooms: Equipped with contemporary fixtures and finishes, ensuring comfort and style. Two-Car Garage: Provides secure and convenient parking, plus extra storage space.
Fenced-In Backyard: Enjoy privacy and security in your outdoor oasis, perfect for relaxation, entertaining, or recreational activities. Patio: Ideal for outdoor dining, socializing, or simply soaking up the fresh air.
This home is designed to accommodate a variety of lifestyles and needs. Whether you’re looking for a family home, a space to entertain, or a peaceful retreat, this property has it all. Don’t miss out on this incredible opportunity—come see it for yourself and make an offer today! Note: The buyer is responsible for all inspections by the township. (AS-IS Sale, Appliances AS IS, Shed AS IS.) Seller is Motivated – Contingency to 3rd party approval
Home Details
Home Type
- Single Family
Est. Annual Taxes
- $9,085
Year Built
- Built in 2000
Lot Details
- Lot Dimensions are 60.00 x 0.00
- Property is Fully Fenced
- Sprinkler System
- Property is in very good condition
Parking
- 2 Car Attached Garage
- Front Facing Garage
Home Design
- Colonial Architecture
- Shingle Roof
- Aluminum Siding
- Concrete Perimeter Foundation
- Chimney Cap
Interior Spaces
- 2,284 Sq Ft Home
- Property has 3 Levels
- Crown Molding
- Recessed Lighting
- Fireplace With Glass Doors
- Gas Fireplace
- Sliding Doors
- Formal Dining Room
- Unfinished Basement
- Interior Basement Entry
- Washer and Dryer Hookup
Kitchen
- Eat-In Kitchen
- Built-In Range
- Built-In Microwave
- Dishwasher
- Trash Compactor
Flooring
- Wood
- Carpet
Bedrooms and Bathrooms
- 4 Bedrooms
- Walk-In Closet
- Soaking Tub
Home Security
- Exterior Cameras
- Alarm System
- Carbon Monoxide Detectors
- Fire and Smoke Detector
Outdoor Features
- Brick Porch or Patio
- Shed
Utilities
- Forced Air Heating and Cooling System
- Cooling System Utilizes Natural Gas
- 120/240V
- Natural Gas Water Heater
- Municipal Trash
Additional Features
- Garage doors are at least 85 inches wide
- Suburban Location
Community Details
- No Home Owners Association
Listing and Financial Details
- Tax Lot 00021
- Assessor Parcel Number 11-000270102-00021
Map
Home Values in the Area
Average Home Value in this Area
Tax History
| Year | Tax Paid | Tax Assessment Tax Assessment Total Assessment is a certain percentage of the fair market value that is determined by local assessors to be the total taxable value of land and additions on the property. | Land | Improvement |
|---|---|---|---|---|
| 2025 | -- | $248,100 | $62,000 | $186,100 |
| 2024 | -- | $248,100 | $62,000 | $186,100 |
| 2023 | -- | $248,100 | $62,000 | $186,100 |
| 2022 | -- | $248,100 | $62,000 | $186,100 |
| 2021 | $0 | $248,100 | $62,000 | $186,100 |
| 2020 | $0 | $248,100 | $62,000 | $186,100 |
| 2019 | $0 | $248,100 | $62,000 | $186,100 |
| 2018 | $0 | $248,100 | $62,000 | $186,100 |
| 2017 | $0 | $238,500 | $68,400 | $170,100 |
| 2016 | $0 | $238,500 | $68,400 | $170,100 |
| 2015 | -- | $238,500 | $68,400 | $170,100 |
| 2014 | -- | $238,500 | $68,400 | $170,100 |
Property History
| Date | Event | Price | Change | Sq Ft Price |
|---|---|---|---|---|
| 07/10/2025 07/10/25 | Pending | -- | -- | -- |
| 06/08/2025 06/08/25 | For Sale | $469,000 | 0.0% | $205 / Sq Ft |
| 06/07/2025 06/07/25 | For Sale | $469,000 | 0.0% | $205 / Sq Ft |
| 06/01/2025 06/01/25 | Pending | -- | -- | -- |
| 05/01/2025 05/01/25 | Price Changed | $469,000 | -5.3% | $205 / Sq Ft |
| 04/15/2025 04/15/25 | Price Changed | $495,000 | -17.5% | $217 / Sq Ft |
| 02/25/2025 02/25/25 | Price Changed | $599,900 | -3.2% | $263 / Sq Ft |
| 02/14/2025 02/14/25 | Price Changed | $620,000 | -0.8% | $271 / Sq Ft |
| 12/28/2024 12/28/24 | Price Changed | $625,000 | -3.8% | $274 / Sq Ft |
| 11/16/2024 11/16/24 | For Sale | $650,000 | 0.0% | $285 / Sq Ft |
| 09/16/2024 09/16/24 | Price Changed | $650,000 | -- | $285 / Sq Ft |
Purchase History
| Date | Type | Sale Price | Title Company |
|---|---|---|---|
| Deed | $193,600 | First American Title Ins Co |
Mortgage History
| Date | Status | Loan Amount | Loan Type |
|---|---|---|---|
| Open | $200,000 | No Value Available | |
| Closed | $135,500 | Purchase Money Mortgage |
Source: Bright MLS
MLS Number: NJGL2046454
APN: 11-00027-0102-00021
- 1700 Winslow Rd
- 746 E Malaga Rd
- 1412 Johanna Ct
- 104 Chinkapin Ave
- 1424 Corkery Ln
- 0 Winslow Rd Unit 24208690
- 310 Bryn Mawr Dr
- 112 Hemlock Dr
- 120 Hemlock Dr
- 1051 New Brooklyn Rd
- 836 New Brooklyn Rd
- Hudson Plan at Acorn Lane
- Ballenger Plan at Acorn Lane
- Columbia Plan at Acorn Lane
- Allegheny Plan at Acorn Lane
- 1851 S Black Horse Pk Pike
- 1602 Pin Oak Rd
- 42 Avery Dr
- 1735 Black Oak Rd
- 419 Radix Rd







