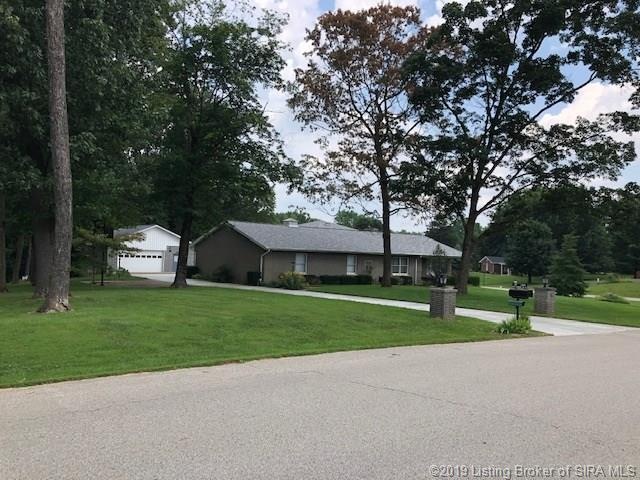
638 N Forrest Dr Sellersburg, IN 47172
Estimated Value: $422,000 - $505,000
Highlights
- 1.2 Acre Lot
- Wooded Lot
- Corner Lot
- Wood Burning Stove
- 1 Fireplace
- Den
About This Home
As of August 2019FORREST ESTATES: HUGE HOME with 6 bedrooms, 3 full baths, 2 garages on 1.19 Wooded Acres
Last Agent to Sell the Property
Cindy Bryant
Real Estate Unlimited License #RB14035999 Listed on: 07/08/2019
Home Details
Home Type
- Single Family
Est. Annual Taxes
- $1,732
Year Built
- Built in 1976
Lot Details
- 1.2 Acre Lot
- Lot Dimensions are 152 x 259
- Landscaped
- Corner Lot
- Wooded Lot
HOA Fees
- $2 Monthly HOA Fees
Parking
- 4 Car Garage
- Front Facing Garage
- Rear-Facing Garage
- Garage Door Opener
- Driveway
- Off-Street Parking
Home Design
- Quad-Level Property
- Poured Concrete
- Frame Construction
Interior Spaces
- 3,864 Sq Ft Home
- Central Vacuum
- Built-in Bookshelves
- 1 Fireplace
- Wood Burning Stove
- Formal Dining Room
- Den
- First Floor Utility Room
- Unfinished Basement
Kitchen
- Eat-In Kitchen
- Oven or Range
- Microwave
- Dishwasher
- Kitchen Island
Bedrooms and Bathrooms
- 6 Bedrooms
- Walk-In Closet
- 3 Full Bathrooms
Outdoor Features
- Balcony
Utilities
- Central Air
- Heat Pump System
- Natural Gas Water Heater
Listing and Financial Details
- Assessor Parcel Number 101708900018000031
Ownership History
Purchase Details
Purchase Details
Home Financials for this Owner
Home Financials are based on the most recent Mortgage that was taken out on this home.Similar Homes in Sellersburg, IN
Home Values in the Area
Average Home Value in this Area
Purchase History
| Date | Buyer | Sale Price | Title Company |
|---|---|---|---|
| Leach Joel B | -- | None Available | |
| Leach Joel B | $265,000 | -- |
Property History
| Date | Event | Price | Change | Sq Ft Price |
|---|---|---|---|---|
| 08/13/2019 08/13/19 | Sold | $265,000 | -5.4% | $69 / Sq Ft |
| 07/10/2019 07/10/19 | Pending | -- | -- | -- |
| 07/08/2019 07/08/19 | For Sale | $280,000 | -- | $72 / Sq Ft |
Tax History Compared to Growth
Tax History
| Year | Tax Paid | Tax Assessment Tax Assessment Total Assessment is a certain percentage of the fair market value that is determined by local assessors to be the total taxable value of land and additions on the property. | Land | Improvement |
|---|---|---|---|---|
| 2024 | $3,742 | $414,700 | $43,500 | $371,200 |
| 2023 | $3,742 | $370,800 | $33,800 | $337,000 |
| 2022 | $3,142 | $348,100 | $33,800 | $314,300 |
| 2021 | $2,249 | $253,300 | $41,100 | $212,200 |
| 2020 | $2,102 | $235,200 | $34,300 | $200,900 |
| 2019 | $1,968 | $213,900 | $34,300 | $179,600 |
| 2018 | $1,767 | $197,900 | $34,300 | $163,600 |
| 2017 | $1,825 | $198,200 | $34,300 | $163,900 |
| 2016 | $1,854 | $200,700 | $34,300 | $166,400 |
| 2014 | $1,995 | $196,100 | $34,300 | $161,800 |
| 2013 | -- | $191,000 | $34,300 | $156,700 |
Agents Affiliated with this Home
-

Seller's Agent in 2019
Cindy Bryant
Real Estate Unlimited
(850) 428-1415
20 Total Sales
-
Robert Sightler

Buyer's Agent in 2019
Robert Sightler
Custom Select Realty
(502) 693-5289
41 Total Sales
Map
Source: Southern Indiana REALTORS® Association
MLS Number: 201909179
APN: 10-17-08-900-018.000-031
- 622 N Forrest Dr
- 8113 Old State Road 60
- 8109 Old State Road 60
- 0 U S 31
- 8890 Old State Road 60
- 349 Popp Ave
- 343 Popp Ave
- 7213 Highway 311 Unit 4
- 352 Kahl Ct
- 7121 Highway 311 Unit 3
- 7014 Plum Creek Dr
- 9015 Windsor Dr
- 6226 Hwy 111
- 7071 Plum Creek Dr
- 333 Paradise Ave
- 1912 Angel Run
- 3010 Plum Woods Ct
- 6815 Highway 311
- 304 Homestead Way
- 304 Doe Run
- 638 N Forrest Dr
- 634 N Forrest Dr
- 704 S Forrest Dr
- 635 N Forrest Dr
- 703 S Forrest Dr
- 629 N Forrest Dr
- 630 N Forrest Dr
- 708 S Forrest Dr
- 707 S Forrest Dr
- 625 N Forrest Dr
- 622 Whitner Ct
- 712 S Forrest Dr
- 626 N Forrest Dr
- 616 Whitner Ct
- 713 S Forrest Dr
- 617 Whitner Ct
- 621 N Forrest Dr
- 716 S Forrest Dr
- 612 Whitner Ct
- 611 Whitner Ct
