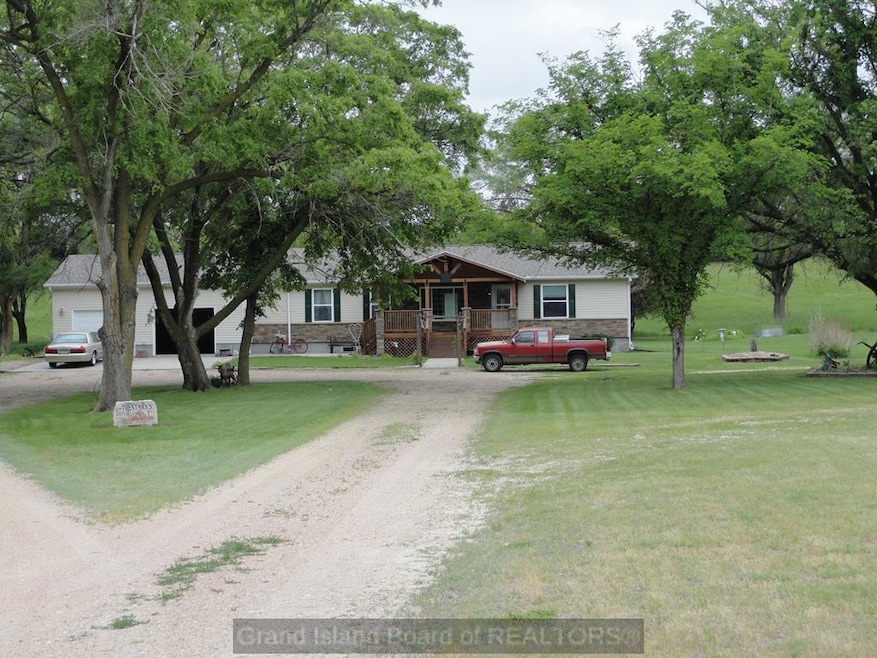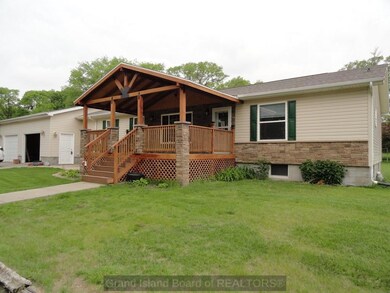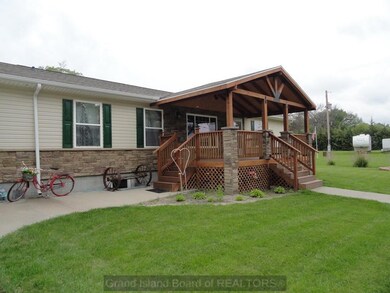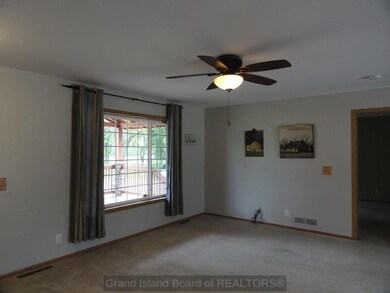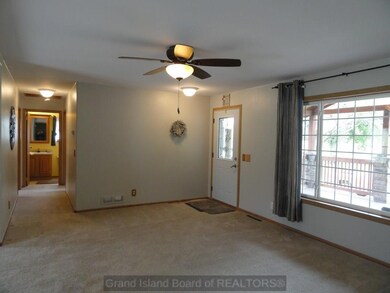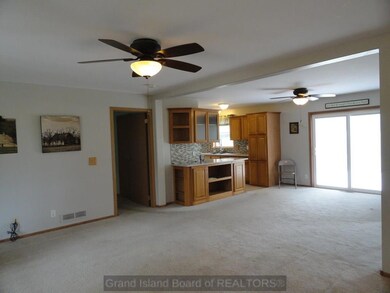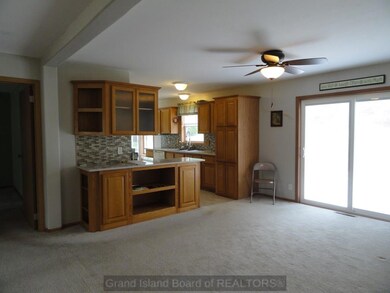638 N Mill St Dannebrog, NE 68873
Estimated payment $4,912/month
Highlights
- 39 Acre Lot
- Ranch Style House
- Landscaped
- Deck
- 2 Car Garage
- Forced Air Heating and Cooling System
About This Lot
3 bedroom 2 bath home on 39 acres. Unfinished basement with egress window. New covered front porch with maintenance free decking. 2 car attached garage. Additional 30 x 40 pole building with concrete floor, power and loft. Property is fenced. Hike and bike trail runs along the south edge. City water hydrant is also on the south edge of the property. House is all electric, with a well and septic system.
Listing Agent
Woods Bros Realty Brokerage Email: 3083986600, jarilyn.bartlett@woodsbros.com License #20150650 Listed on: 05/28/2025

Property Details
Property Type
- Land
Est. Annual Taxes
- $2,446
Year Built
- Built in 2005
Lot Details
- 39 Acre Lot
- Lot Dimensions are 1576 x 1225 x 1104 x 1309
- Landscaped
- Property is zoned AGRI
Parking
- 2 Car Garage
- Garage Door Opener
Home Design
- Ranch Style House
- Asphalt Roof
Interior Spaces
- 1,568 Sq Ft Home
- Window Treatments
- Basement Fills Entire Space Under The House
- Carbon Monoxide Detectors
- Laundry on main level
Kitchen
- Electric Range
- Dishwasher
- Disposal
Flooring
- Carpet
- Vinyl
Bedrooms and Bathrooms
- 3 Main Level Bedrooms
Schools
- Centura Elementary And Middle School
- Centura High School
Utilities
- Forced Air Heating and Cooling System
- Well
- Electric Water Heater
- Water Softener is Owned
- Septic Tank
Listing and Financial Details
- Assessor Parcel Number 470500693
Community Details
Recreation
- Deck
Additional Features
- Dannebrog Original Subdivision
- Electric Expense $225
Map
Home Values in the Area
Average Home Value in this Area
Tax History
| Year | Tax Paid | Tax Assessment Tax Assessment Total Assessment is a certain percentage of the fair market value that is determined by local assessors to be the total taxable value of land and additions on the property. | Land | Improvement |
|---|---|---|---|---|
| 2024 | $2,447 | $289,560 | $82,207 | $207,353 |
| 2023 | $3,211 | $266,732 | $82,207 | $184,525 |
| 2022 | $3,135 | $243,961 | $74,919 | $169,042 |
| 2021 | $3,029 | $233,461 | $64,419 | $169,042 |
| 2020 | $3,066 | $233,558 | $64,516 | $169,042 |
| 2019 | $3,060 | $236,748 | $67,706 | $169,042 |
| 2018 | $2,911 | $227,073 | $67,706 | $159,367 |
| 2017 | $2,861 | $225,545 | $66,178 | $159,367 |
| 2016 | $2,582 | $202,008 | $66,178 | $135,830 |
| 2015 | $2,656 | $198,878 | $63,048 | $135,830 |
| 2011 | $1,638 | $105,438 | $34,890 | $70,548 |
Property History
| Date | Event | Price | Change | Sq Ft Price |
|---|---|---|---|---|
| 05/28/2025 05/28/25 | For Sale | $850,000 | -- | $542 / Sq Ft |
Mortgage History
| Date | Status | Loan Amount | Loan Type |
|---|---|---|---|
| Closed | $176,000 | No Value Available |
Source: Grand Island Board of REALTORS®
MLS Number: 20250492
APN: 470500693
- 117 Roger Welsch Ave W
- 299-201 Liberty Rd
- 365 Highway 11
- 201 Liberty Rd
- 220 Taylor St
- 204 Nelson Cir
- 110 Bruce St
- 1509 Indian St
- 715 Howard Ave
- Lot 15 Indian St
- Lot 10 Indian St
- Lot 2 Jay St
- 612 Indian St
- 696 8th Ave
- 1414-16 Birdie Blvd
- 1209 Birdie Blvd
- 512 Hillside Dr
- 5961 Luxor Dr N
- 105 Harder Cir
- 102 Harder Cir
