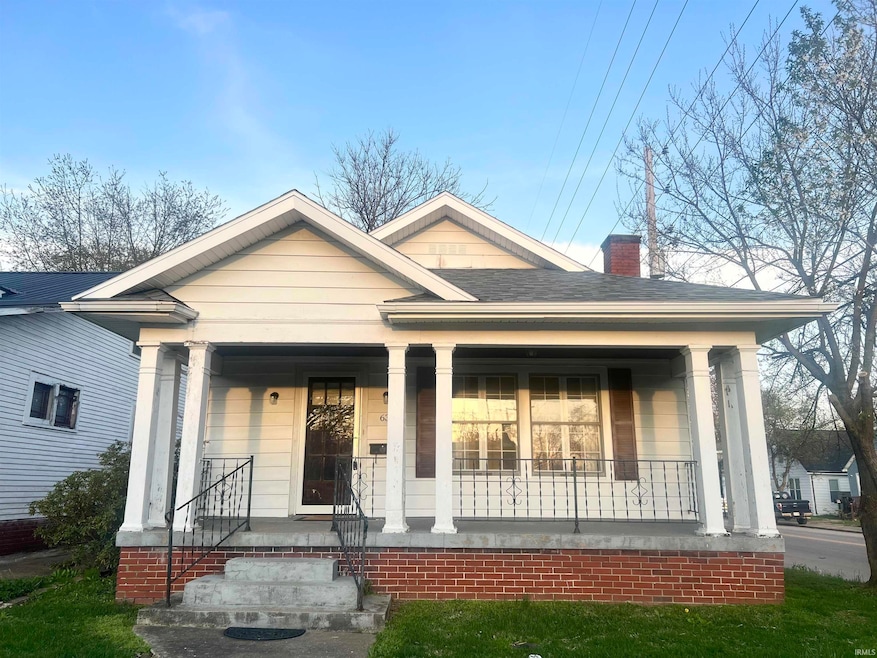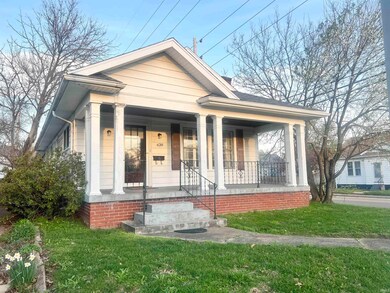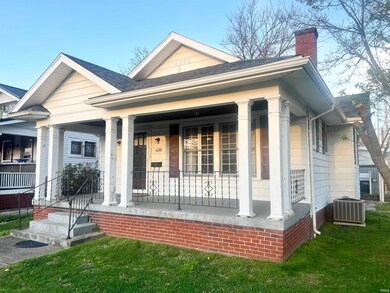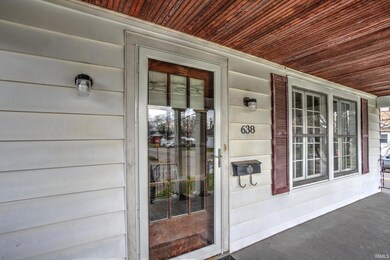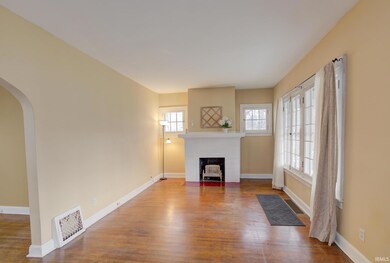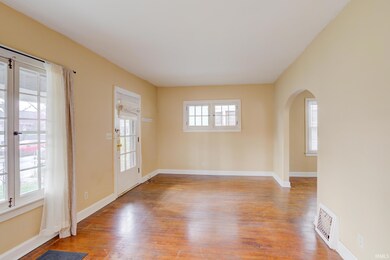
638 S Runnymeade Ave Evansville, IN 47714
University South NeighborhoodEstimated payment $990/month
Highlights
- 1-Story Property
- 2 Car Garage
- Level Lot
- Forced Air Heating and Cooling System
About This Home
Check out this charming and move in ready 2 to 3 bedroom bungalow home conveniently located on Evansville's East Side within walking distance to the beautiful campus of U of E, coffee shops and other restaurants. Situated on a corner lot, this 1300+ sq/ft home features a covered front porch to warmly welcome friends and family alike. Upon entering the front door, you'll notice the abundance of natural light, original hardwood flooring and a gas fireplace w/brick mantle that make the space truly feel like home. The dining room is open to the living room and also features hardwood flooring. There's plenty of cabinet space in the kitchen and all appliances are included! Just down the hall is a tastefully updated and maintained bathroom. The master bedroom is towards the back of the home and is quite spacious with a double closet. The second and third bedrooms both have the original hardwoods and a modern paint scheme to match. The roof was replaced in 2022 and the seller is providing a 1 Year Home Warranty valued at $575.00 for buyer's peace of mind.
Home Details
Home Type
- Single Family
Est. Annual Taxes
- $2,564
Year Built
- Built in 1930
Lot Details
- 3,711 Sq Ft Lot
- Lot Dimensions are 35' x 105'
- Level Lot
Parking
- 2 Car Garage
- Carport
Home Design
- Metal Siding
Interior Spaces
- 1-Story Property
- Living Room with Fireplace
- Partially Finished Basement
- 1 Bedroom in Basement
Bedrooms and Bathrooms
- 3 Bedrooms
- 1 Full Bathroom
Schools
- Harper Elementary School
- Washington Middle School
- Bosse High School
Utilities
- Forced Air Heating and Cooling System
- Heating System Uses Gas
Community Details
- Rotherwood Place Subdivision
Listing and Financial Details
- Assessor Parcel Number 82-06-28-015-015.020-027
Map
Home Values in the Area
Average Home Value in this Area
Tax History
| Year | Tax Paid | Tax Assessment Tax Assessment Total Assessment is a certain percentage of the fair market value that is determined by local assessors to be the total taxable value of land and additions on the property. | Land | Improvement |
|---|---|---|---|---|
| 2024 | $2,564 | $118,800 | $10,600 | $108,200 |
| 2023 | $2,873 | $132,300 | $11,800 | $120,500 |
| 2022 | $2,048 | $93,800 | $11,800 | $82,000 |
| 2021 | $1,789 | $80,500 | $11,800 | $68,700 |
| 2020 | $1,748 | $80,500 | $11,800 | $68,700 |
| 2019 | $1,738 | $80,500 | $11,800 | $68,700 |
| 2018 | $1,740 | $80,500 | $11,800 | $68,700 |
| 2017 | $1,747 | $80,400 | $11,800 | $68,600 |
| 2016 | $644 | $80,300 | $11,800 | $68,500 |
| 2014 | $507 | $72,800 | $11,800 | $61,000 |
| 2013 | -- | $70,500 | $11,800 | $58,700 |
Property History
| Date | Event | Price | Change | Sq Ft Price |
|---|---|---|---|---|
| 04/05/2025 04/05/25 | Pending | -- | -- | -- |
| 03/31/2025 03/31/25 | For Sale | $139,900 | +179.8% | $102 / Sq Ft |
| 02/23/2018 02/23/18 | Sold | $50,000 | -28.5% | $37 / Sq Ft |
| 02/05/2018 02/05/18 | Pending | -- | -- | -- |
| 05/27/2017 05/27/17 | For Sale | $69,900 | -- | $51 / Sq Ft |
Purchase History
| Date | Type | Sale Price | Title Company |
|---|---|---|---|
| Warranty Deed | -- | None Available | |
| Warranty Deed | -- | None Available |
Mortgage History
| Date | Status | Loan Amount | Loan Type |
|---|---|---|---|
| Previous Owner | $79,000 | New Conventional |
Similar Homes in Evansville, IN
Source: Indiana Regional MLS
MLS Number: 202510591
APN: 82-06-28-015-015.020-027
- 700 S Runnymeade Ave
- 725 S Rotherwood Ave
- 540 S Runnymeade Ave
- 1612 Southeast Blvd
- 723 S Frederick St
- 1613 Southeast Blvd
- 1612 Brookside Dr
- 816 S Norman Ave
- 1908 E Mulberry St
- 505 S Runnymeade Ave
- 1444 Brookside Dr
- 1725 Southeast Blvd
- 728 College Hwy
- 419 S Runnymeade Ave
- 1223 Lincoln Ave
- 2108 Bellemeade Ave
- 2011 E Blackford Ave
- 411 S Lincoln Park Dr
- 502 Lewis Ave
- 446 S Spring St
