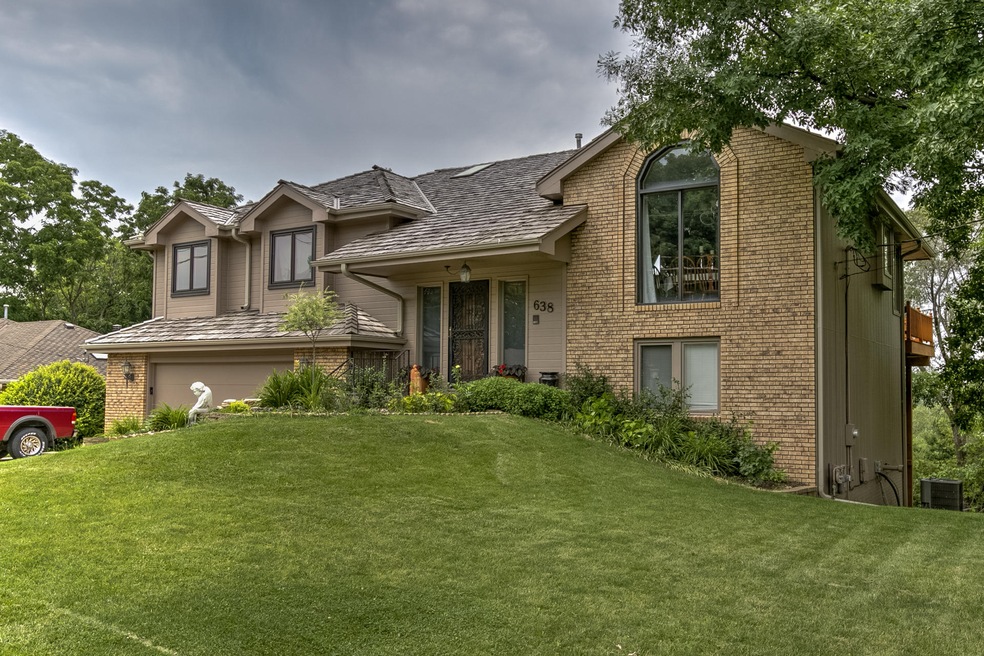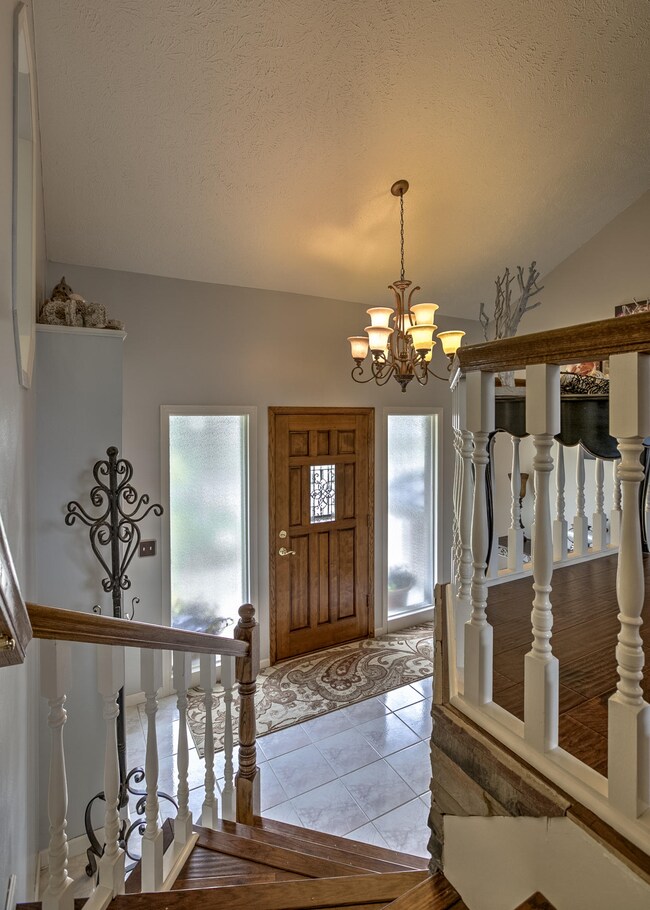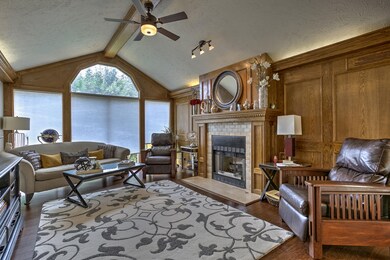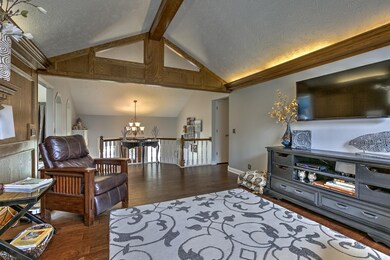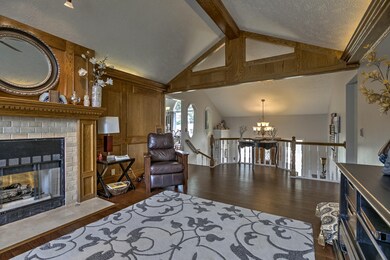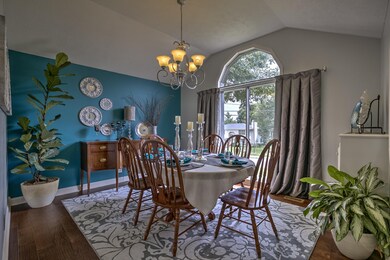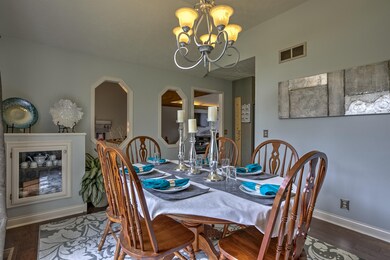
638 Simms Ave Council Bluffs, IA 51503
East View Loop NeighborhoodHighlights
- Deck
- Cathedral Ceiling
- Main Floor Primary Bedroom
- Wooded Lot
- Wood Flooring
- No HOA
About This Home
As of June 2018This Spectacular 6 Bedroom, 4 Bath, Eastend Home Offers 3 Levels of Living Space. Beautifully Updated Throughout. Vaulted Ceiling w/ Beautiful Wood Floors & a 2- Sided Fireplace in the Living Room. Formal Dining Room plus an Eat-In Kitchen. The 22x16 Master BR Offers a Fireplace plus a Pampering Master Bath, and an Office. The Middle Level Offers 3 Bedrooms, Family Room, Office Area, Laundry, & Bath. The Lowest Level Offers a Complete Separate Living Space w/ a 6th BR, Kitchenette, Family Room, Bath, & additional Laundry. Plenty of Interior Storage Plus a 12x9 Shed. You will Love the Two Decks Overlooking a Large Wooded Fenced Lot Offering Privacy & Beautiful Views. (Disclaimer: Photos are from 2015. Photos will be updated at a later time)
Last Agent to Sell the Property
Tammy Stuart
BHHS Ambassador Real Estate License #B40404000 Listed on: 05/11/2018
Last Buyer's Agent
Tammy Stuart
BHHS Ambassador Real Estate License #B40404000 Listed on: 05/11/2018
Home Details
Home Type
- Single Family
Est. Annual Taxes
- $7,054
Year Built
- Built in 1991
Lot Details
- Lot Dimensions are 100 x 180
- Wooded Lot
Home Design
- Split Foyer
- Brick Foundation
- Frame Construction
- Shake Roof
Interior Spaces
- 2-Story Property
- Central Vacuum
- Built-In Features
- Cathedral Ceiling
- Ceiling Fan
- Skylights
- Gas Log Fireplace
- Electric Fireplace
- Family Room
- Living Room
- Formal Dining Room
- Wood Flooring
- Fire and Smoke Detector
- Property Views
Kitchen
- Eat-In Kitchen
- Electric Range
- Microwave
- Dishwasher
- Built-In or Custom Kitchen Cabinets
- Disposal
Bedrooms and Bathrooms
- 6 Bedrooms
- Primary Bedroom on Main
- Walk-In Closet
- 4 Bathrooms
Laundry
- Laundry on main level
- Washer and Dryer Hookup
Finished Basement
- Walk-Out Basement
- Basement Fills Entire Space Under The House
- Kitchen in Basement
- Bedroom in Basement
- Recreation or Family Area in Basement
- Laundry in Basement
Parking
- 2 Car Attached Garage
- Garage Door Opener
- Off-Street Parking
Outdoor Features
- Deck
- Patio
- Storage Shed
Schools
- College View Elementary School
- Gerald W Kirn Middle School
- Abraham Lincoln High School
Utilities
- Forced Air Heating and Cooling System
- Humidifier
- Gas Available
- Gas Water Heater
- Cable TV Available
Community Details
- No Home Owners Association
Ownership History
Purchase Details
Home Financials for this Owner
Home Financials are based on the most recent Mortgage that was taken out on this home.Purchase Details
Home Financials for this Owner
Home Financials are based on the most recent Mortgage that was taken out on this home.Purchase Details
Purchase Details
Similar Homes in Council Bluffs, IA
Home Values in the Area
Average Home Value in this Area
Purchase History
| Date | Type | Sale Price | Title Company |
|---|---|---|---|
| Warranty Deed | $300,000 | Clear Title & Abstract Llc | |
| Warranty Deed | $240,000 | None Available | |
| Legal Action Court Order | -- | None Available | |
| Warranty Deed | $60,000 | None Available |
Mortgage History
| Date | Status | Loan Amount | Loan Type |
|---|---|---|---|
| Open | $240,000 | New Conventional | |
| Previous Owner | $228,000 | New Conventional |
Property History
| Date | Event | Price | Change | Sq Ft Price |
|---|---|---|---|---|
| 06/29/2018 06/29/18 | Sold | $300,000 | -7.7% | $73 / Sq Ft |
| 05/30/2018 05/30/18 | Pending | -- | -- | -- |
| 05/11/2018 05/11/18 | For Sale | $325,000 | +15.2% | $79 / Sq Ft |
| 08/07/2015 08/07/15 | Sold | $282,000 | -2.8% | $68 / Sq Ft |
| 07/04/2015 07/04/15 | Pending | -- | -- | -- |
| 07/03/2015 07/03/15 | For Sale | $290,000 | -- | $70 / Sq Ft |
Tax History Compared to Growth
Tax History
| Year | Tax Paid | Tax Assessment Tax Assessment Total Assessment is a certain percentage of the fair market value that is determined by local assessors to be the total taxable value of land and additions on the property. | Land | Improvement |
|---|---|---|---|---|
| 2024 | $7,646 | $383,500 | $46,200 | $337,300 |
| 2023 | $7,646 | $383,500 | $46,200 | $337,300 |
| 2022 | $7,792 | $332,100 | $47,900 | $284,200 |
| 2021 | $11,496 | $332,100 | $47,900 | $284,200 |
| 2020 | $7,370 | $296,700 | $44,400 | $252,300 |
| 2019 | $7,414 | $296,700 | $44,400 | $252,300 |
| 2018 | $6,972 | $288,400 | $44,365 | $244,035 |
| 2017 | $7,054 | $288,400 | $44,365 | $244,035 |
| 2015 | $6,138 | $246,050 | $44,365 | $201,685 |
| 2014 | $6,312 | $246,050 | $44,365 | $201,685 |
Agents Affiliated with this Home
-
T
Seller's Agent in 2018
Tammy Stuart
BHHS Ambassador Real Estate
Map
Source: Southwest Iowa Association of Realtors®
MLS Number: 18-919
APN: 7543-19-426-005
- 619 Simms Ave
- 440 Simms Ave
- 106 E View Dr
- 134 E View Dr
- 216 Elmwood Dr
- 401 Spencer Ave
- 944 Mckenzie Ave
- 4 Prairie Hills Ln
- 1702 N Broadway
- 1553 N Broadway
- 1112 Tower Ridge Dr
- 103 Opal Dr
- 1540 N Broadway
- 19024 Old Lincoln Hwy
- 138 Happy Hollow Blvd
- 18267 Northline Dr
- 34 Crestwood Dr
- 605 Ridge Rd N
- 1.12 AC Railroad Ave & Hwy 6
- 603 Hillcrest Ave
