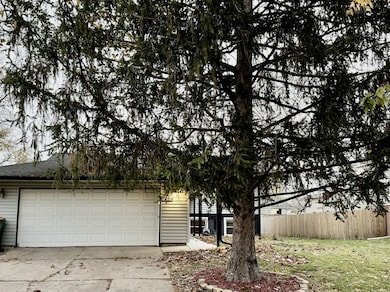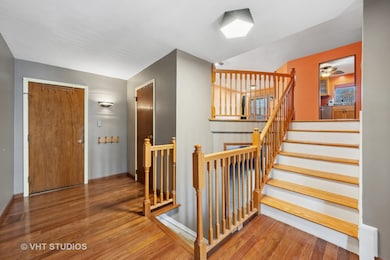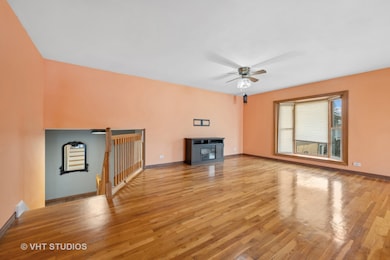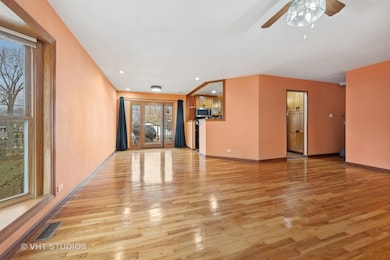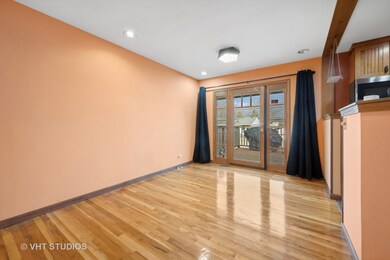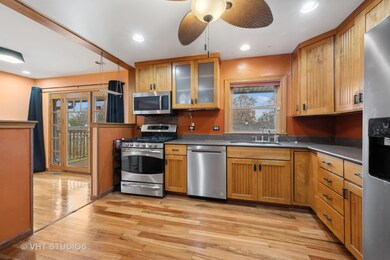
638 Sycamore Rd Buffalo Grove, IL 60089
South Buffalo Grove NeighborhoodHighlights
- Above Ground Pool
- Deck
- Raised Ranch Architecture
- Buffalo Grove High School Rated A+
- Property is near a park
- Wood Flooring
About This Home
As of January 2025Multiple offers received. Please submit highest and best by Thursday 12/12 by 5pm. Spacious 3 bedroom, 1.5-bath raised ranch offers comfort and convenience in a highly desirable location. The open-concept kitchen flows seamlessly into the living and dining areas, making it perfect for entertaining. Gleaming hardwood floors throughout main level. The kitchen boasts granite countertops and stainless steel appliances (new Fridge and Dishwasher!) The home also features all Smart switches. Current owner replaced all doors, floor in basement and painted. Enjoy ample living space with well-sized bedrooms. There's a bonus room and an updated bathroom on the lower level offering additional versatility. The property features a large deck, above ground pool and backyard perfect for outdoor relaxation. Great location near shopping parks and school!
Last Agent to Sell the Property
Baird & Warner License #475158693 Listed on: 12/10/2024

Home Details
Home Type
- Single Family
Est. Annual Taxes
- $9,922
Year Built
- Built in 1967
Lot Details
- 7,200 Sq Ft Lot
- Lot Dimensions are 60x120
- Paved or Partially Paved Lot
Parking
- 2 Car Attached Garage
- Garage Door Opener
- Driveway
- Parking Included in Price
Home Design
- Raised Ranch Architecture
- Step Ranch
- Asphalt Roof
- Vinyl Siding
- Concrete Perimeter Foundation
Interior Spaces
- 1,415 Sq Ft Home
- Family Room
- Living Room
- L-Shaped Dining Room
- Bonus Room
- Wood Flooring
- Storm Screens
Kitchen
- Range
- Microwave
- Dishwasher
Bedrooms and Bathrooms
- 3 Bedrooms
- 3 Potential Bedrooms
Laundry
- Laundry Room
- Dryer
- Washer
Finished Basement
- Basement Fills Entire Space Under The House
- Finished Basement Bathroom
Outdoor Features
- Above Ground Pool
- Deck
Location
- Property is near a park
Schools
- Henry W Longfellow Elementary Sc
- Cooper Middle School
- Buffalo Grove High School
Utilities
- Forced Air Heating and Cooling System
- Heating System Uses Natural Gas
Ownership History
Purchase Details
Home Financials for this Owner
Home Financials are based on the most recent Mortgage that was taken out on this home.Similar Homes in the area
Home Values in the Area
Average Home Value in this Area
Purchase History
| Date | Type | Sale Price | Title Company |
|---|---|---|---|
| Warranty Deed | $390,500 | None Listed On Document | |
| Warranty Deed | $390,500 | None Listed On Document |
Mortgage History
| Date | Status | Loan Amount | Loan Type |
|---|---|---|---|
| Open | $170,000 | New Conventional | |
| Closed | $170,000 | New Conventional | |
| Previous Owner | $186,724 | FHA | |
| Previous Owner | $187,937 | FHA | |
| Previous Owner | $234,663 | FHA | |
| Previous Owner | $252,000 | Fannie Mae Freddie Mac | |
| Previous Owner | $346,000 | Credit Line Revolving | |
| Previous Owner | $164,959 | Unknown |
Property History
| Date | Event | Price | Change | Sq Ft Price |
|---|---|---|---|---|
| 01/10/2025 01/10/25 | Sold | $390,175 | +2.9% | $276 / Sq Ft |
| 12/12/2024 12/12/24 | Pending | -- | -- | -- |
| 12/10/2024 12/10/24 | For Sale | $379,000 | +26.3% | $268 / Sq Ft |
| 08/19/2022 08/19/22 | Sold | $300,000 | -4.8% | $212 / Sq Ft |
| 07/19/2022 07/19/22 | Pending | -- | -- | -- |
| 07/16/2022 07/16/22 | For Sale | $315,000 | -- | $223 / Sq Ft |
Tax History Compared to Growth
Tax History
| Year | Tax Paid | Tax Assessment Tax Assessment Total Assessment is a certain percentage of the fair market value that is determined by local assessors to be the total taxable value of land and additions on the property. | Land | Improvement |
|---|---|---|---|---|
| 2024 | $7,650 | $31,000 | $6,480 | $24,520 |
| 2023 | $7,650 | $31,000 | $6,480 | $24,520 |
| 2022 | $7,650 | $31,000 | $6,480 | $24,520 |
| 2021 | $5,477 | $23,912 | $4,140 | $19,772 |
| 2020 | $4,965 | $23,912 | $4,140 | $19,772 |
| 2019 | $4,943 | $26,510 | $4,140 | $22,370 |
| 2018 | $7,444 | $28,486 | $3,600 | $24,886 |
| 2017 | $5,311 | $28,486 | $3,600 | $24,886 |
| 2016 | $5,888 | $28,486 | $3,600 | $24,886 |
| 2015 | $6,690 | $24,248 | $3,060 | $21,188 |
| 2014 | $6,442 | $24,248 | $3,060 | $21,188 |
| 2013 | $6,097 | $24,248 | $3,060 | $21,188 |
Agents Affiliated with this Home
-
Debbie Miller Cohen

Seller's Agent in 2025
Debbie Miller Cohen
Baird Warner
(847) 414-9930
5 in this area
116 Total Sales
-
Adam Matuszek
A
Buyer's Agent in 2025
Adam Matuszek
PROSALES REALTY
(847) 791-9033
1 in this area
82 Total Sales
-
Nick Powers

Seller's Agent in 2022
Nick Powers
Baird Warner
(312) 286-8723
1 in this area
86 Total Sales
Map
Source: Midwest Real Estate Data (MRED)
MLS Number: 12212949
APN: 03-05-406-005-0000
- 671 Hapsfield Ln Unit 304
- 631 Hapsfield Ln Unit 306
- 15 Greenwood Ct S
- 740 Weidner Rd Unit 206
- 389 Weidner Rd
- 5 Forestway Ct
- 1 Mohawk Ct
- 627 Raupp Blvd
- 3350 N Carriageway Dr Unit 217
- 3350 N Carriageway Dr Unit 114
- 476 Raupp Blvd
- 3300 N Carriageway Dr Unit 209
- 3300 N Carriageway Dr Unit 320
- 899 Bernard Dr
- 347 Hiawatha Dr
- 931 Bernard Dr
- 250 Old Oak Dr Unit 275
- 1087 Miller Ln Unit 205
- 2 Oak Creek Dr Unit 3207
- 889 Thornton Ln

