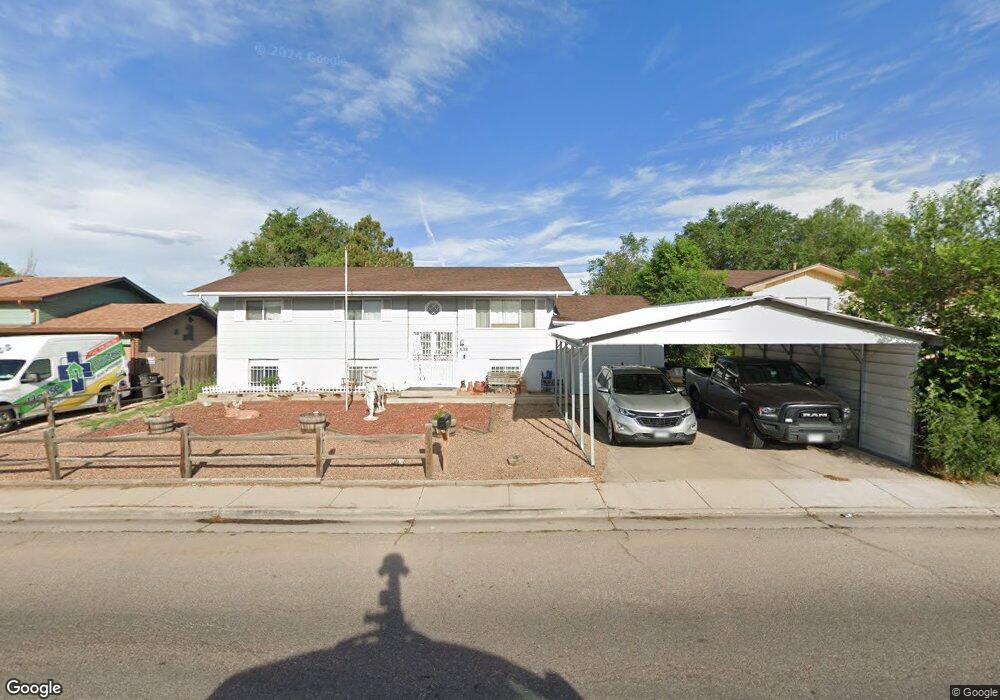638 Syracuse St Colorado Springs, CO 80911
Widefield NeighborhoodEstimated Value: $407,000 - $413,317
5
Beds
3
Baths
1,126
Sq Ft
$365/Sq Ft
Est. Value
About This Home
This home is located at 638 Syracuse St, Colorado Springs, CO 80911 and is currently estimated at $411,079, approximately $365 per square foot. 638 Syracuse St is a home located in El Paso County with nearby schools including Webster Elementary School, Watson Junior High School, and Mesa Ridge High School.
Ownership History
Date
Name
Owned For
Owner Type
Purchase Details
Closed on
Apr 13, 2022
Sold by
Alan Mcgeehan Reid
Bought by
Conine Garrett and Meckler Cassandra
Current Estimated Value
Home Financials for this Owner
Home Financials are based on the most recent Mortgage that was taken out on this home.
Original Mortgage
$305,000
Outstanding Balance
$287,870
Interest Rate
4.72%
Mortgage Type
New Conventional
Estimated Equity
$123,209
Purchase Details
Closed on
Mar 16, 2010
Sold by
Mcgeehan Reid Alan
Bought by
Mcgeehan Reid Alan and Mcgeehan Christina A
Home Financials for this Owner
Home Financials are based on the most recent Mortgage that was taken out on this home.
Original Mortgage
$144,542
Interest Rate
4.98%
Mortgage Type
VA
Purchase Details
Closed on
Mar 5, 2010
Sold by
Padgett Bobby G and Trujillo Christina
Bought by
Mcgeehan Reid Alan
Home Financials for this Owner
Home Financials are based on the most recent Mortgage that was taken out on this home.
Original Mortgage
$144,542
Interest Rate
4.98%
Mortgage Type
VA
Purchase Details
Closed on
Dec 19, 2008
Sold by
Trujillo Christina
Bought by
Pangett Bobby G and Trujillo Christina
Purchase Details
Closed on
Sep 11, 2008
Sold by
Hud
Bought by
Trujillo Christina
Purchase Details
Closed on
Aug 23, 2002
Sold by
Mcdonald Walter
Bought by
Allbee Martin Thomas
Home Financials for this Owner
Home Financials are based on the most recent Mortgage that was taken out on this home.
Original Mortgage
$152,840
Interest Rate
6.47%
Mortgage Type
FHA
Purchase Details
Closed on
Jul 1, 1974
Bought by
Mcgeehan Christina A
Create a Home Valuation Report for This Property
The Home Valuation Report is an in-depth analysis detailing your home's value as well as a comparison with similar homes in the area
Home Values in the Area
Average Home Value in this Area
Purchase History
| Date | Buyer | Sale Price | Title Company |
|---|---|---|---|
| Conine Garrett | $410,000 | Stewart Title Company | |
| Mcgeehan Reid Alan | -- | None Available | |
| Mcgeehan Reid Alan | $141,500 | Land Title Guarantee Company | |
| Pangett Bobby G | -- | None Available | |
| Trujillo Christina | -- | Ats | |
| Allbee Martin Thomas | $155,000 | Security Title | |
| Mcgeehan Christina A | -- | -- |
Source: Public Records
Mortgage History
| Date | Status | Borrower | Loan Amount |
|---|---|---|---|
| Open | Conine Garrett | $305,000 | |
| Previous Owner | Mcgeehan Reid Alan | $144,542 | |
| Previous Owner | Allbee Martin Thomas | $152,840 |
Source: Public Records
Tax History Compared to Growth
Tax History
| Year | Tax Paid | Tax Assessment Tax Assessment Total Assessment is a certain percentage of the fair market value that is determined by local assessors to be the total taxable value of land and additions on the property. | Land | Improvement |
|---|---|---|---|---|
| 2025 | $1,634 | $26,050 | -- | -- |
| 2024 | $1,578 | $27,050 | $4,820 | $22,230 |
| 2023 | $1,578 | $27,050 | $4,820 | $22,230 |
| 2022 | $1,258 | $18,050 | $3,410 | $14,640 |
| 2021 | $1,361 | $18,560 | $3,500 | $15,060 |
| 2020 | $1,036 | $13,850 | $3,070 | $10,780 |
| 2019 | $1,030 | $13,850 | $3,070 | $10,780 |
| 2018 | $948 | $11,950 | $2,340 | $9,610 |
| 2017 | $959 | $11,950 | $2,340 | $9,610 |
| 2016 | $788 | $12,210 | $2,390 | $9,820 |
| 2015 | $810 | $12,210 | $2,390 | $9,820 |
| 2014 | $732 | $11,130 | $2,390 | $8,740 |
Source: Public Records
Map
Nearby Homes
