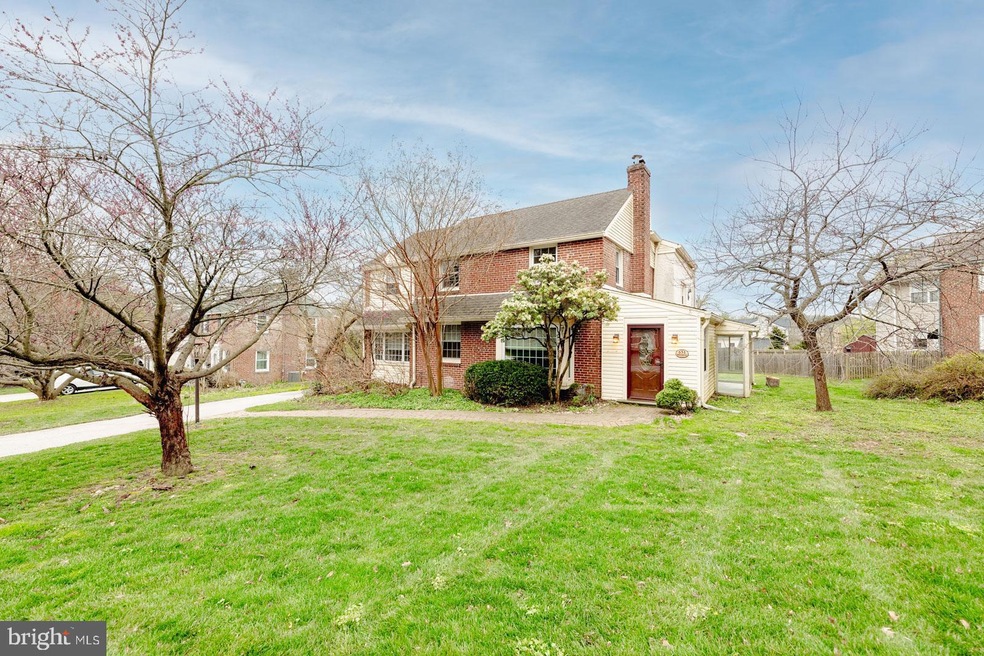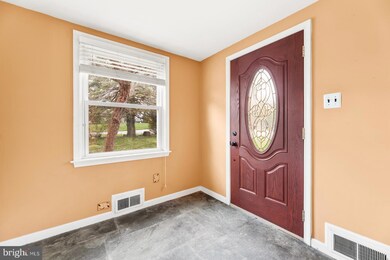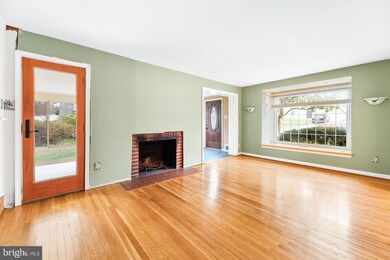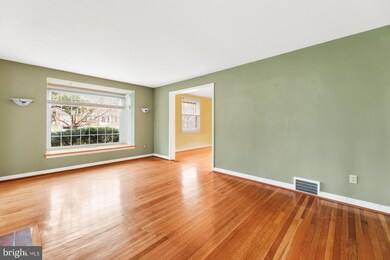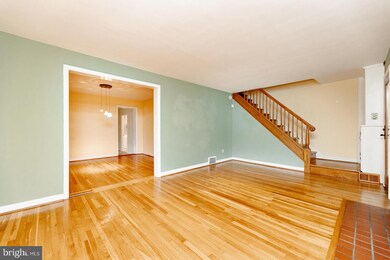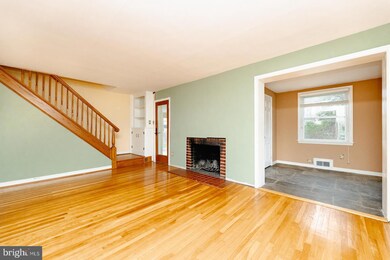
638 Wagner Rd Lafayette Hill, PA 19444
Whitemarsh NeighborhoodHighlights
- Colonial Architecture
- Wood Flooring
- No HOA
- Whitemarsh El School Rated A
- Attic
- Porch
About This Home
As of March 2025Welcome to an exceptional opportunity in the heart of one of the most sought-after neighborhoods! This charming residence, nestled in the midst of the Colonial School District, offers immense potential for those with a vision to transform a diamond in the rough into a gem. This two-story home, boasting four bedrooms and one and a half bathrooms (with plenty of space for another bathroom), sits on a spacious corner lot, providing ample room for expansion or a lush garden oasis. The classic architectural design and welcoming curb appeal make it a standout property on a tree-lined street. While this property requires some TLC, the upside is undeniable. Bring your creativity and design flair to update and personalize the interior spaces. The kitchen and bathrooms offer a blank slate for modernization, allowing you to tailor these essential areas to your taste.
Last Agent to Sell the Property
American Destiny Real Estate-Philadelphia License #RM423523 Listed on: 04/28/2024
Home Details
Home Type
- Single Family
Est. Annual Taxes
- $5,216
Year Built
- Built in 1942
Lot Details
- 10,000 Sq Ft Lot
- Lot Dimensions are 127.00 x 0.00
- Irregular Lot
Parking
- 2 Car Attached Garage
- Rear-Facing Garage
Home Design
- Colonial Architecture
- Brick Exterior Construction
- Pitched Roof
- Shingle Roof
- Wood Siding
- Shingle Siding
- Concrete Perimeter Foundation
Interior Spaces
- 2,132 Sq Ft Home
- Property has 2 Levels
- Brick Fireplace
- Bay Window
- Family Room
- Living Room
- Dining Room
- Wood Flooring
- Unfinished Basement
- Basement Fills Entire Space Under The House
- Attic Fan
- Home Security System
- Laundry on main level
Kitchen
- Eat-In Kitchen
- Butlers Pantry
- Self-Cleaning Oven
- Dishwasher
- Disposal
Bedrooms and Bathrooms
- 4 Bedrooms
- En-Suite Primary Bedroom
Outdoor Features
- Porch
Schools
- Colonial Middle School
- Plymouth Whitemarsh High School
Utilities
- Forced Air Heating and Cooling System
- Cooling System Utilizes Natural Gas
- 100 Amp Service
- Natural Gas Water Heater
- Cable TV Available
Community Details
- No Home Owners Association
Listing and Financial Details
- Tax Lot 79
- Assessor Parcel Number 65-00-12271-003
Ownership History
Purchase Details
Home Financials for this Owner
Home Financials are based on the most recent Mortgage that was taken out on this home.Purchase Details
Home Financials for this Owner
Home Financials are based on the most recent Mortgage that was taken out on this home.Purchase Details
Home Financials for this Owner
Home Financials are based on the most recent Mortgage that was taken out on this home.Purchase Details
Purchase Details
Purchase Details
Similar Homes in the area
Home Values in the Area
Average Home Value in this Area
Purchase History
| Date | Type | Sale Price | Title Company |
|---|---|---|---|
| Deed | $745,800 | Trident Land Transfer | |
| Deed | $355,000 | -- | |
| Deed | $355,000 | -- | |
| Interfamily Deed Transfer | -- | -- | |
| Deed | $152,000 | -- | |
| Deed | $144,900 | First American Title Ins Co |
Mortgage History
| Date | Status | Loan Amount | Loan Type |
|---|---|---|---|
| Open | $295,800 | New Conventional | |
| Previous Owner | $500,000 | Credit Line Revolving | |
| Previous Owner | $300,000 | New Conventional | |
| Previous Owner | $215,000 | New Conventional | |
| Previous Owner | $215,000 | New Conventional | |
| Previous Owner | $55,000 | Credit Line Revolving | |
| Previous Owner | $25,000 | No Value Available |
Property History
| Date | Event | Price | Change | Sq Ft Price |
|---|---|---|---|---|
| 03/28/2025 03/28/25 | Sold | $745,800 | -0.5% | $273 / Sq Ft |
| 02/23/2025 02/23/25 | Pending | -- | -- | -- |
| 02/21/2025 02/21/25 | For Sale | $749,500 | 0.0% | $274 / Sq Ft |
| 02/19/2025 02/19/25 | Off Market | $749,500 | -- | -- |
| 12/06/2024 12/06/24 | Price Changed | $749,500 | -0.1% | $274 / Sq Ft |
| 11/19/2024 11/19/24 | Price Changed | $749,900 | -2.6% | $274 / Sq Ft |
| 11/06/2024 11/06/24 | Price Changed | $769,900 | +0.1% | $282 / Sq Ft |
| 11/06/2024 11/06/24 | Price Changed | $769,000 | -3.8% | $281 / Sq Ft |
| 10/26/2024 10/26/24 | For Sale | $799,000 | +59.5% | $292 / Sq Ft |
| 05/23/2024 05/23/24 | Sold | $501,000 | +7.7% | $235 / Sq Ft |
| 05/04/2024 05/04/24 | Pending | -- | -- | -- |
| 04/28/2024 04/28/24 | For Sale | $465,000 | -- | $218 / Sq Ft |
Tax History Compared to Growth
Tax History
| Year | Tax Paid | Tax Assessment Tax Assessment Total Assessment is a certain percentage of the fair market value that is determined by local assessors to be the total taxable value of land and additions on the property. | Land | Improvement |
|---|---|---|---|---|
| 2024 | $5,306 | $162,960 | $50,540 | $112,420 |
| 2023 | $5,114 | $162,960 | $50,540 | $112,420 |
| 2022 | $4,998 | $162,960 | $50,540 | $112,420 |
| 2021 | $4,848 | $162,960 | $50,540 | $112,420 |
| 2020 | $4,670 | $162,960 | $50,540 | $112,420 |
| 2019 | $4,531 | $162,960 | $50,540 | $112,420 |
| 2018 | $1,208 | $162,960 | $50,540 | $112,420 |
| 2017 | $4,376 | $162,960 | $50,540 | $112,420 |
| 2016 | $4,312 | $162,960 | $50,540 | $112,420 |
| 2015 | $4,123 | $162,960 | $50,540 | $112,420 |
| 2014 | $4,123 | $162,960 | $50,540 | $112,420 |
Agents Affiliated with this Home
-
Brooke Pekula

Seller's Agent in 2025
Brooke Pekula
Long & Foster Real Estate, Inc.
(215) 718-6676
4 in this area
34 Total Sales
-
Lorrie Scott

Buyer's Agent in 2025
Lorrie Scott
BHHS Fox & Roach
(267) 415-6005
1 in this area
18 Total Sales
-
Edward Levin

Seller's Agent in 2024
Edward Levin
American Destiny Real Estate-Philadelphia
(215) 431-5654
1 in this area
134 Total Sales
Map
Source: Bright MLS
MLS Number: PAMC2102528
APN: 65-00-12271-003
- 643 Wagner Rd
- 636 Ridge Pike Unit 51
- 3003 Church Rd
- 3051 Mitchell Ct
- 530 Olivia Way
- 3005 Park Ave
- 451 Ridge Pike
- 473 S Sweet Gum Ln
- 131 Chinaberry Dr
- 139 Chinaberry Dr
- 2297 Mulberry Ln
- 424 Ridge Pike
- 2187 Harts Ln
- 4053 Westaway Dr
- 3018 Joshua Rd
- 3004 Joshua Rd
- 4103 Laurel Dr
- 4052 Center Ave
- 745 Germantown Pike
- 4019 1st Ave
