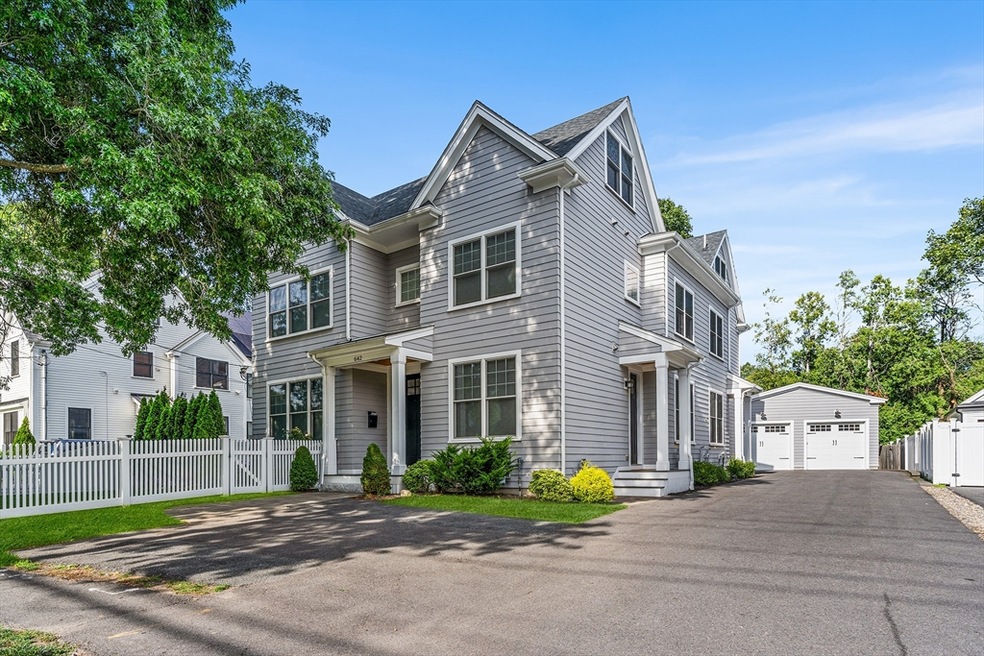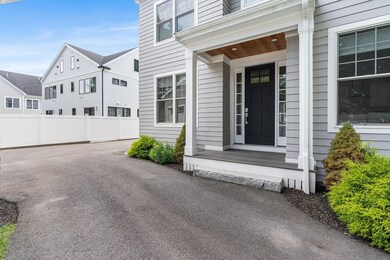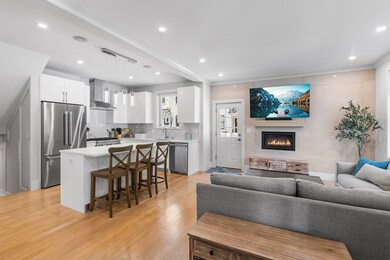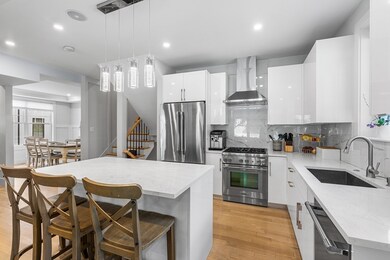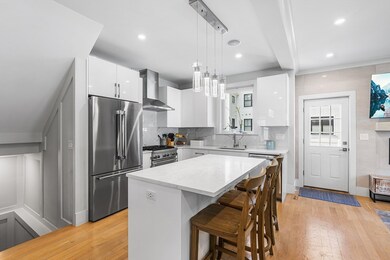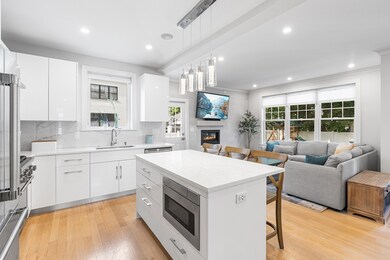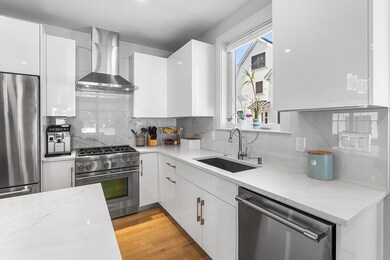
638 Webster St Unit 638 Needham, MA 02492
Estimated payment $10,460/month
Highlights
- Open Floorplan
- Property is near public transit
- 1 Fireplace
- Mitchell Elementary School Rated A
- Wood Flooring
- Solid Surface Countertops
About This Home
Stunning 2021-built townhome in one of Needham’s most sought-after locations. This townhouse lives more like a single-family, featuring an open floor plan with a chef’s kitchen, custom cabinetry, quartz counters, stainless steel appliances, an island, and open dining and living areas. The bright living room located across from the private office, opens to a fenced in flat yard and expansive patio - ideal for entertaining. The second level offers a luxurious primary suite overlooking the back yard with a spa-like bath and walk-in closet, a second en-suite bedroom, and a spacious laundry room. The third level includes two additional tree top bedrooms and a full bath. This home also includes a finished lower level which has a bedroom, a full bath, and a flexible living space for gym/media/playroom. With a garage space plus additional driveway parking, located minutes from the Center, Trader Joe’s, the commuter rail, parks, and top-rated schools, this is the perfect place to call home!
Listing Agent
Shane Small
Compass Listed on: 07/24/2025

Open House Schedule
-
Saturday, July 26, 202511:00 am to 12:30 pm7/26/2025 11:00:00 AM +00:007/26/2025 12:30:00 PM +00:00Add to Calendar
-
Sunday, July 27, 202511:00 am to 12:30 pm7/27/2025 11:00:00 AM +00:007/27/2025 12:30:00 PM +00:00Add to Calendar
Home Details
Home Type
- Single Family
Est. Annual Taxes
- $12,593
Year Built
- Built in 2021
Lot Details
- 9,500 Sq Ft Lot
- Fenced Yard
- Fenced
- Level Lot
HOA Fees
- $148 Monthly HOA Fees
Parking
- 1 Car Detached Garage
- Shared Driveway
- Open Parking
- Off-Street Parking
Home Design
- Frame Construction
- Shingle Roof
- Concrete Perimeter Foundation
Interior Spaces
- Open Floorplan
- Central Vacuum
- Wired For Sound
- Crown Molding
- Tray Ceiling
- Recessed Lighting
- Decorative Lighting
- 1 Fireplace
- Home Office
- Exterior Basement Entry
Kitchen
- Stove
- Range with Range Hood
- Microwave
- Dishwasher
- Stainless Steel Appliances
- Kitchen Island
- Solid Surface Countertops
- Disposal
Flooring
- Wood
- Ceramic Tile
- Vinyl
Bedrooms and Bathrooms
- 5 Bedrooms
- Primary bedroom located on second floor
- Walk-In Closet
- Double Vanity
- Bathtub with Shower
- Separate Shower
Laundry
- Laundry on upper level
- Dryer
- Washer
Eco-Friendly Details
- Whole House Vacuum System
Outdoor Features
- Patio
- Outdoor Storage
- Porch
Location
- Property is near public transit
- Property is near schools
Schools
- Mitchell Elementary School
- Pollard Middle School
- Needham High School
Utilities
- Central Heating and Cooling System
- 3 Cooling Zones
- 3 Heating Zones
- Gas Water Heater
Listing and Financial Details
- Assessor Parcel Number M:054.0 B:0064 L:0638.0,5162830
Community Details
Recreation
- Park
Additional Features
- Shops
Map
Home Values in the Area
Average Home Value in this Area
Tax History
| Year | Tax Paid | Tax Assessment Tax Assessment Total Assessment is a certain percentage of the fair market value that is determined by local assessors to be the total taxable value of land and additions on the property. | Land | Improvement |
|---|---|---|---|---|
| 2025 | $12,593 | $1,188,000 | $0 | $1,188,000 |
| 2024 | $16,367 | $1,307,300 | $0 | $1,307,300 |
| 2023 | $15,919 | $1,220,800 | $0 | $1,220,800 |
| 2022 | $16,322 | $1,220,800 | $0 | $1,220,800 |
Property History
| Date | Event | Price | Change | Sq Ft Price |
|---|---|---|---|---|
| 07/24/2025 07/24/25 | For Sale | $1,674,000 | +30.3% | $552 / Sq Ft |
| 02/19/2021 02/19/21 | Sold | $1,285,000 | -3.0% | $424 / Sq Ft |
| 12/12/2020 12/12/20 | Pending | -- | -- | -- |
| 10/30/2020 10/30/20 | For Sale | $1,324,900 | -- | $437 / Sq Ft |
Similar Homes in the area
Source: MLS Property Information Network (MLS PIN)
MLS Number: 73408998
APN: NEED M:054.0 B:0064 L:0638.0
- 61 Rosemary St Unit 100
- 888 Great Plain Ave Unit 888
- 72 Falcon St
- 100 Rosemary Way
- 100 Rosemary Way Unit 332
- 50 Lincoln St Unit 50
- 335 Hillside Ave Unit 335
- 141 Chestnut St
- 211 West St Unit 211
- 72 Avon Cir
- 15 Mercer Rd
- 106 Maple St Unit 1
- 259 Kendrick St
- 358 Hunnewell St Unit 358
- 14 Maple Place
- 147 Maple St Unit 147
- 9 Ridgeway Ave
- 809 Central Ave
- 51 Brackett St Unit 2
- 275 2nd Ave Unit 4074
