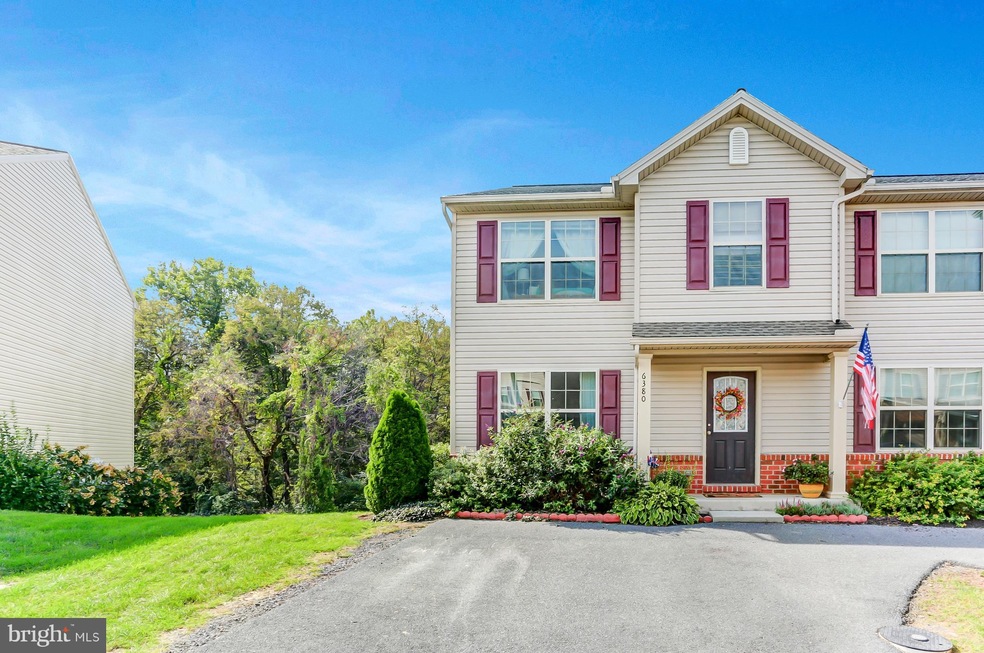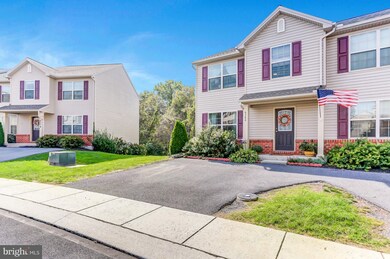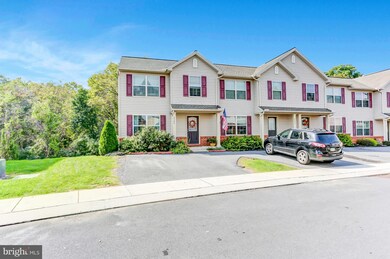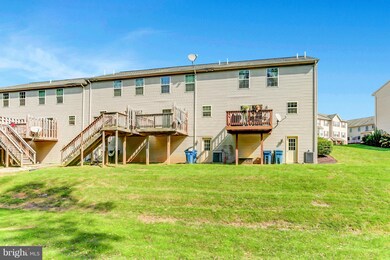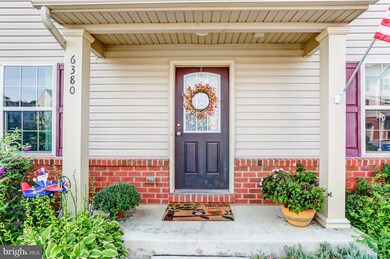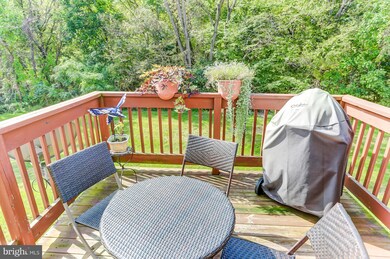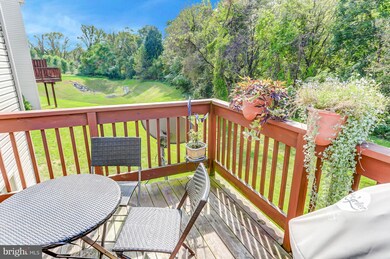
6380 Creekbend Dr Unit 142 Mechanicsburg, PA 17050
Hampden NeighborhoodEstimated Value: $256,000 - $304,000
Highlights
- Traditional Architecture
- More Than Two Accessible Exits
- Heat Pump System
- Winding Creek Elementary School Rated A
- Central Air
About This Home
As of November 2018Trindle Spring is a conveniently located townhome community in Cumberland Valley schools close to Wegmans and Target. This END UNIT Hummingbird II plan offers 3 BRs, 2.5 baths, full walkout basement with private wooded views, deck, 1,371 SF of living space & a flowing flooplan.
Townhouse Details
Home Type
- Townhome
Est. Annual Taxes
- $1,923
Year Built
- Built in 2011
HOA Fees
- $100 Monthly HOA Fees
Parking
- Off-Street Parking
Home Design
- Traditional Architecture
- Brick Exterior Construction
- Composition Roof
- Vinyl Siding
Interior Spaces
- 1,430 Sq Ft Home
- Property has 2 Levels
Kitchen
- Electric Oven or Range
- Microwave
- Dishwasher
- Disposal
Bedrooms and Bathrooms
- 3 Bedrooms
Basement
- Walk-Out Basement
- Basement Fills Entire Space Under The House
Accessible Home Design
- More Than Two Accessible Exits
Schools
- Cumberland Valley High School
Utilities
- Central Air
- Heat Pump System
- 200+ Amp Service
Community Details
- Trindle Spring Subdivision
Listing and Financial Details
- Assessor Parcel Number 10-18-1325-003-U142
Ownership History
Purchase Details
Home Financials for this Owner
Home Financials are based on the most recent Mortgage that was taken out on this home.Purchase Details
Home Financials for this Owner
Home Financials are based on the most recent Mortgage that was taken out on this home.Similar Homes in Mechanicsburg, PA
Home Values in the Area
Average Home Value in this Area
Purchase History
| Date | Buyer | Sale Price | Title Company |
|---|---|---|---|
| Devara Raja Kalayan Chakravarthi | $180,000 | Homesale Settlement Services | |
| Becker Jeffrey A | $154,900 | -- |
Mortgage History
| Date | Status | Borrower | Loan Amount |
|---|---|---|---|
| Open | Devara Raja Kalayan Chak | $184,500 | |
| Closed | Devara Raja Kalayan Chakravarthi | $135,000 | |
| Previous Owner | Becker Jeffrey A | $147,155 |
Property History
| Date | Event | Price | Change | Sq Ft Price |
|---|---|---|---|---|
| 11/11/2018 11/11/18 | Sold | $180,000 | +0.1% | $126 / Sq Ft |
| 10/04/2018 10/04/18 | Pending | -- | -- | -- |
| 10/04/2018 10/04/18 | For Sale | $179,900 | -- | $126 / Sq Ft |
Tax History Compared to Growth
Tax History
| Year | Tax Paid | Tax Assessment Tax Assessment Total Assessment is a certain percentage of the fair market value that is determined by local assessors to be the total taxable value of land and additions on the property. | Land | Improvement |
|---|---|---|---|---|
| 2025 | $2,347 | $156,800 | $0 | $156,800 |
| 2024 | $2,224 | $156,800 | $0 | $156,800 |
| 2023 | $2,102 | $156,800 | $0 | $156,800 |
| 2022 | $2,046 | $156,800 | $0 | $156,800 |
| 2021 | $1,998 | $156,800 | $0 | $156,800 |
| 2020 | $1,958 | $156,800 | $0 | $156,800 |
| 2019 | $1,923 | $156,800 | $0 | $156,800 |
| 2018 | $1,887 | $156,800 | $0 | $156,800 |
| 2017 | $1,850 | $156,800 | $0 | $156,800 |
| 2016 | -- | $156,800 | $0 | $156,800 |
| 2015 | -- | $156,800 | $0 | $156,800 |
| 2014 | -- | $156,800 | $0 | $156,800 |
Agents Affiliated with this Home
-
Greg Rothman

Seller's Agent in 2018
Greg Rothman
RSR, REALTORS, LLC
(717) 571-3345
3 in this area
50 Total Sales
-
R
Buyer's Agent in 2018
Raja Davara
Berkshire Hathaway HomeServices Homesale Realty
Map
Source: Bright MLS
MLS Number: 1008340022
APN: 10-18-1325-003-U142
- 7108 Salem Park Cir
- 100 Hidden Springs Dr Unit HAWTHORNE
- 100 Hidden Springs Dr Unit COVINGTON
- 100 Hidden Springs Dr Unit ADDISON
- 100 Hidden Springs Dr Unit SAVANNAH
- 100 Hidden Springs Dr Unit MAGNOLIA
- 100 Hidden Springs Dr Unit DEVONSHIRE
- 113 Salem Church Rd
- 6145 Haymarket Way
- 6127 Haymarket Way
- 73 Hoke Farm Way
- 39 Meadow Creek Ln
- 6226 Galleon Dr
- 33 Stone Barn Rd
- 12 Kings Arms
- 17 Kensington Square
- 8 Kensington Square
- 6042 Edward Dr
- 6039 Edward Dr
- 56 Devonshire Square
- 6380 Creekbend Dr Unit 142
- 6380 Creekbend Dr
- 6382 Creekbend Dr
- 6384 Creekbend Dr
- 6374 Creekbend Dr
- 6386 Creekbend Dr
- 6372 Creekbend Dr
- 6388 Creekbend Dr
- 6370 Creekbend Dr
- 6383 Creekbend Dr
- 6385 Creekbend Dr
- 6371 Creekbend Dr
- 6390 Creekbend Dr
- 6387 Creekbend Dr
- 6369 Creekbend Dr
- 6366 Creekbend Dr
- 6389 Creekbend Dr
- 6392 Creekbend Dr
- 6367 Creekbend Dr
- 6391 Creekbend Dr
