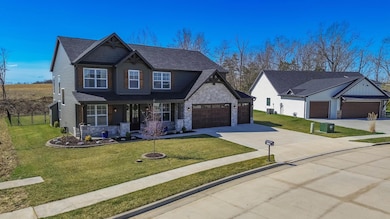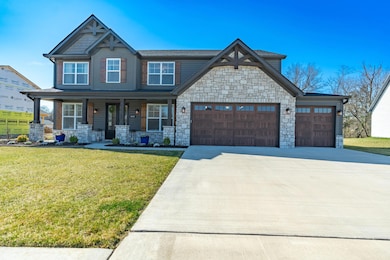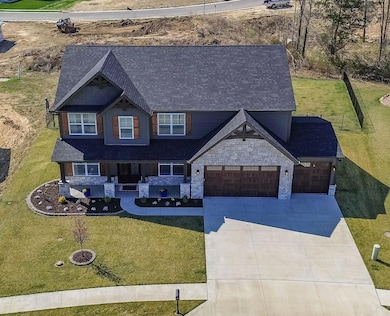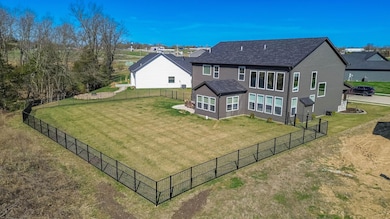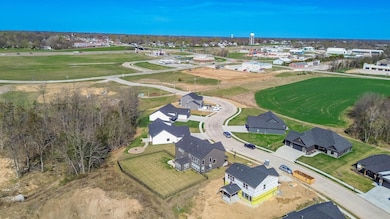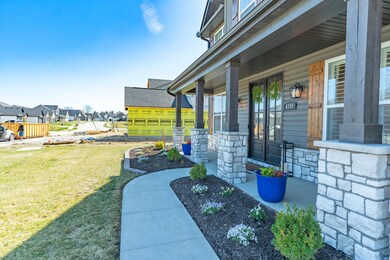6380 Gateway Arch Way Ashland, MO 65010
Estimated payment $3,689/month
Highlights
- Freestanding Bathtub
- Wood Flooring
- Great Room
- Traditional Architecture
- Sun or Florida Room
- Granite Countertops
About This Home
Welcome to this stunning 2-story home offering over 3,100 sq ft of living space, 4 spacious bedrooms, 3 bathrooms, and a 3-car garage. The open floor plan features a beautiful 2-story great room filled with natural light, a cozy gas fireplace, and seamless flow into the chef-inspired kitchen. Enjoy double ovens, a 5-burner gas cooktop, walk-in pantry, and large island — perfect for entertaining. The main floor also includes an office/flex room, formal dining, and a 4-season sunroom overlooking the fenced backyard. Upstairs, the primary suite impresses with a spa-like bath, dual vanities, freestanding tub, tile shower, and oversized walk-in closet. Dual-zoned HVAC, irrigation system, and builder warranty remaining. Conveniently located in the desirable Forest Park subdivision.
Home Details
Home Type
- Single Family
Est. Annual Taxes
- $6,262
Year Built
- Built in 2023
Lot Details
- 0.28 Acre Lot
- Lot Dimensions are 155.04x77.86
- Back Yard Fenced
- Aluminum or Metal Fence
- Level Lot
- Sprinkler System
- Zoning described as R-S Single Family Residential
HOA Fees
- $10 Monthly HOA Fees
Parking
- 3 Car Attached Garage
- Garage Door Opener
Home Design
- Traditional Architecture
- Concrete Foundation
- Slab Foundation
- Poured Concrete
- Architectural Shingle Roof
- Stone Veneer
- Vinyl Construction Material
Interior Spaces
- 3,135 Sq Ft Home
- 2-Story Property
- Gas Fireplace
- Window Treatments
- Great Room
- Living Room with Fireplace
- Breakfast Room
- Formal Dining Room
- Home Office
- Sun or Florida Room
Kitchen
- Eat-In Kitchen
- Walk-In Pantry
- Double Oven
- Gas Cooktop
- Microwave
- Dishwasher
- Granite Countertops
- Disposal
Flooring
- Wood
- Carpet
Bedrooms and Bathrooms
- 4 Bedrooms
- Walk-In Closet
- Bathroom on Main Level
- Freestanding Bathtub
- Shower Only
Home Security
- Smart Thermostat
- Fire and Smoke Detector
Outdoor Features
- Covered Patio or Porch
Schools
- Soboco Elementary And Middle School
- Soboco High School
Utilities
- Forced Air Zoned Cooling and Heating System
- Heating System Uses Natural Gas
- Programmable Thermostat
- Cable TV Available
Community Details
- Built by Lombardo Homes
- Forest Park Subdivision
Listing and Financial Details
- Home warranty included in the sale of the property
- Assessor Parcel Number 2460000040470001
Map
Home Values in the Area
Average Home Value in this Area
Tax History
| Year | Tax Paid | Tax Assessment Tax Assessment Total Assessment is a certain percentage of the fair market value that is determined by local assessors to be the total taxable value of land and additions on the property. | Land | Improvement |
|---|---|---|---|---|
| 2025 | $6,262 | $88,844 | $6,650 | $82,194 |
| 2024 | $5,720 | $80,769 | $6,650 | $74,119 |
| 2023 | $5,716 | $80,769 | $6,650 | $74,119 |
| 2022 | $257 | $3,600 | $3,600 | $0 |
| 2021 | $24 | $336 | $336 | $0 |
| 2020 | $24 | $336 | $336 | $0 |
| 2019 | $0 | $0 | $0 | $0 |
Property History
| Date | Event | Price | List to Sale | Price per Sq Ft | Prior Sale |
|---|---|---|---|---|---|
| 11/09/2025 11/09/25 | For Sale | $599,000 | +1.5% | $191 / Sq Ft | |
| 03/08/2024 03/08/24 | Sold | -- | -- | -- | View Prior Sale |
| 01/12/2024 01/12/24 | Pending | -- | -- | -- | |
| 11/02/2023 11/02/23 | Price Changed | $590,000 | -1.7% | $188 / Sq Ft | |
| 10/12/2023 10/12/23 | Price Changed | $600,000 | -4.0% | $191 / Sq Ft | |
| 05/11/2023 05/11/23 | For Sale | $625,000 | -- | $199 / Sq Ft |
Purchase History
| Date | Type | Sale Price | Title Company |
|---|---|---|---|
| Warranty Deed | -- | None Listed On Document |
Source: Columbia Board of REALTORS®
MLS Number: 430807
APN: 24-600-00-04-047-00
- The Stetson - Slab Plan at Forest Park - Parkside Series
- The Forest - Slab Foundation Plan at Forest Park - Nature Series
- The Becket - Walkout Plan at Forest Park - Parkside Series
- The Sunbury - Slab Plan at Forest Park - Parkside Series
- The Sheldon - Walkout Plan at Forest Park - Parkside Series
- The Rybrook - Slab Plan at Forest Park - Parkside Series
- The Sheldon - Slab Plan at Forest Park - Parkside Series
- The Oakdale - Slab Plan at Forest Park - Parkside Series
- The Serengeti - Slab Foundation Plan at Forest Park - Nature Series
- The Rybrook - Walkout Plan at Forest Park - Parkside Series
- The Indigo - Walkout Foundation Plan at Forest Park - Nature Series
- The Palmetto - Walkout Plan at Forest Park - Nature Series
- The Stetson - Walkout Plan at Forest Park - Parkside Series
- The Oakdale - Walkout Plan at Forest Park - Parkside Series
- The Caldwell - Slab Plan at Forest Park - Parkside Series
- The Weston - Slab Plan at Forest Park - Parkside Series
- The Geneva - Walkout Foundation Plan at Forest Park - Nature Series
- The Geneva - Slab Foundation Plan at Forest Park - Nature Series
- The Caldwell - Walkout Plan at Forest Park - Parkside Series
- The Indigo - Slab Foundation Plan at Forest Park - Nature Series
- 20200 S Jemerson Creek Rd Unit ID1051225P
- 6165 S Hummingbird Ln
- 4500 Kentsfield Ln
- 5646 S Hilltop Dr
- 1943 Center St
- 4002 Sweetwater Dr
- 5001 S Providence Rd
- 136 E Old Plank Rd
- 7416 Rosedown Dr
- 7413 Rosedown Dr
- 2400 E Nifong Blvd
- 5151 Commercial Dr
- 3600 Aspen Heights Pkwy
- 2807 Amberwood Ct
- 38 N Cedar Lake Dr E
- 4936 Bethel St
- 4803-4805 John Garry Dr
- 40 W Southampton Dr
- 1918 Mirtle Grove Ct
- 4005 State Farm Pkwy

