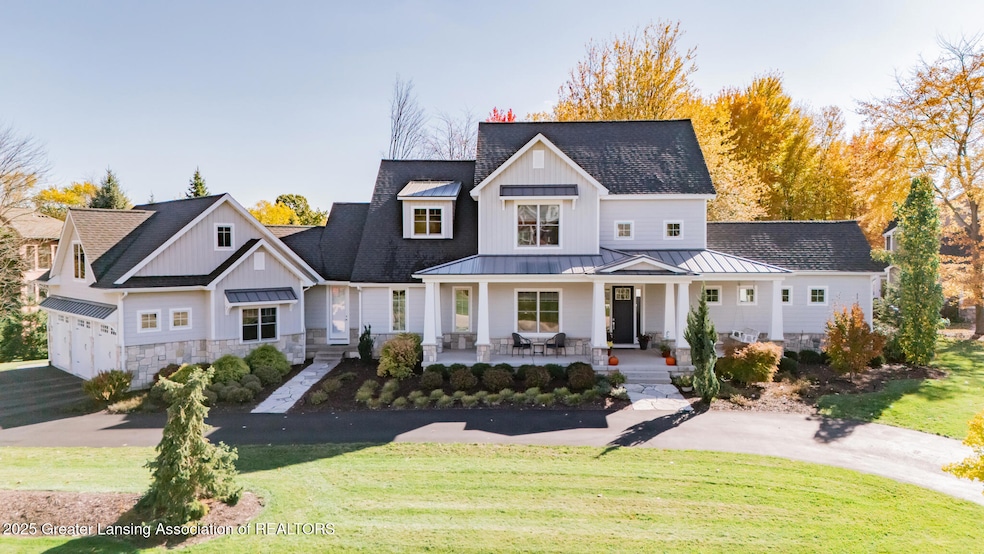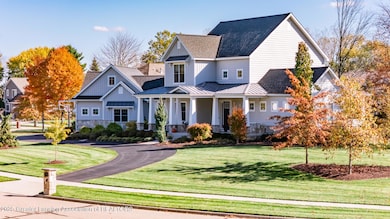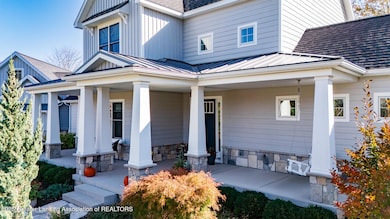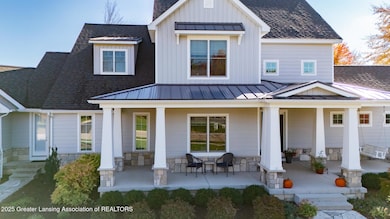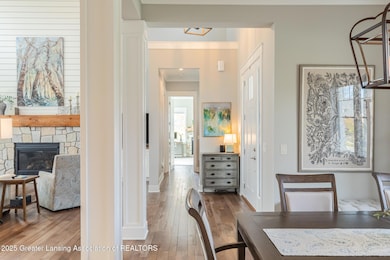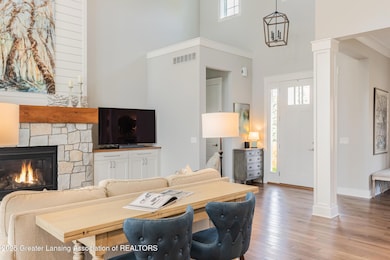6380 Heathfield Dr East Lansing, MI 48823
Estimated payment $8,529/month
Highlights
- Filtered Pool
- Fishing
- Built-In Refrigerator
- Haslett High School Rated A-
- View of Trees or Woods
- 1.24 Acre Lot
About This Home
Whitehills Woods - Haslett Schools - Indulge your family in this almost new Craftsman style one owner cottage & home in one nestled on a 1.250-acre lot at a highly desirable address on Heathfield Drive. This home boasts over 4,350 sq. ft. of living space with 5 bedrooms and 5 baths including a walkout lower level and an in-ground fiberglass saltwater pool! Fabulous attention to detail throughout with special built-ins, loads of crown molding, beamed ceilings, plus built-in benches just to name a few. This amazing home offers a wide circle driveway, end loading garage, covered porch, plus a metal accent roofs plus stone facade accents! Special extras like 10 ft. main floor ceiling heights, 9 feet on the second floor and very high heights in the lower level! This flexible floor plan has two first floor bedrooms and two full baths! (one is used as a study with a corner stone faced gas fireplace and a closet). The foyer entry takes in the stunning great room anchored by floor to ceiling windows two stories in height, a stone fireplace, and gleaming hardwood flooring throughout most of the main floor! Charming pillar accents in the large eating area and a spectacular gourmet kitchen! Fabulous cabinetry built- in refrigerator, 5 burner gas stove, 2 ovens, beverage refrigerator, a special range hood, subway tile backsplash, and granite countertops. The center island includes a beverage bar plus extra seating. A fabulous barn door loads to a huge walk-in pantry with a window. The drop zone is over-the-top with lockers, extra storage, plus porch & garage access! Speaking about the garage, it's heated with high end built-ins, floor drains, electric charger, and is oversized with a service door. The first-floor laundry includes a planning center, sink, sorting space, and a window. The over-the-top primary suite is anchored with fabulous windows and access to the back-covered porch. The amazing walk-in closet will be a hit! Double sinks, a freestanding tub, and a beautiful, tiled shower will simply spoil you. Two good-sized bedrooms up plus a loft! Each bedroom has a walk-in closet and its own private bath with custom boxed out windows (one has a window seat). Note the special staircase too! If this is not enough, the walkout lower level with media space, game space, wet bar that serves as a full kitchen, and an electric fireplace plus a mounted TV and solo speakers should do it! A large area for storage or finish more space as there is plenty of room! The perfectly landscaped rear yard is an oasis with a waterfall, 6.5 ft. deep saltwater fenced pool with a high-end automatic cover, sunbathing terraces, a solo fire pit, play area space, plus the property goes behind into the trees and adds privacy to the outside living area. Note the stone walking paths and amazing external living space with the usable front and back covered porches! A whole house Generac generator too! You will be amazed at all the extras and pride of ownership in your next home! Live the dream! Seller reserves: Garage Gladiator cabinets/storage system.
Listing Agent
Coldwell Banker Professionals -Okemos License #6501128440 Listed on: 11/05/2025

Home Details
Home Type
- Single Family
Est. Annual Taxes
- $16,627
Year Built
- Built in 2018
Lot Details
- 1.24 Acre Lot
- Lot Dimensions are 156.81x172.78
- Property fronts a county road
- Irrigation Equipment
- Front and Back Yard Sprinklers
- Few Trees
- Back Yard Fenced and Front Yard
HOA Fees
- $29 Monthly HOA Fees
Parking
- 3.5 Car Garage
- Heated Garage
- Side Facing Garage
- Garage Door Opener
- Circular Driveway
Property Views
- Pond
- Woods
- Pool
- Neighborhood
Home Design
- Craftsman Architecture
- Shingle Roof
- Stone Exterior Construction
- Concrete Perimeter Foundation
- Hardboard
Interior Spaces
- 2-Story Property
- Open Floorplan
- Wet Bar
- Sound System
- Bar Fridge
- Bar
- Crown Molding
- Beamed Ceilings
- High Ceiling
- Ceiling Fan
- Electric Fireplace
- Gas Fireplace
- Window Treatments
- Entrance Foyer
- Family Room with Fireplace
- 3 Fireplaces
- Great Room with Fireplace
- Formal Dining Room
- Library with Fireplace
Kitchen
- Breakfast Bar
- Walk-In Pantry
- Self-Cleaning Convection Oven
- Gas Cooktop
- Range Hood
- Microwave
- Built-In Refrigerator
- Dishwasher
- Stainless Steel Appliances
- Kitchen Island
- Stone Countertops
- Disposal
Flooring
- Wood
- Carpet
- Tile
- Vinyl
Bedrooms and Bathrooms
- 5 Bedrooms
- Primary Bedroom on Main
- Walk-In Closet
- Double Vanity
- Freestanding Bathtub
- Soaking Tub
Laundry
- Laundry Room
- Laundry on main level
- Washer and Dryer
- Sink Near Laundry
Finished Basement
- Basement Fills Entire Space Under The House
- Exterior Basement Entry
- Sump Pump
- Stubbed For A Bathroom
- Basement Window Egress
Pool
- Filtered Pool
- Gas Heated Pool
- Waterfall Pool Feature
- Fence Around Pool
- Outdoor Shower
- Saltwater Pool
- Pool Cover
- Fiberglass Pool
Outdoor Features
- Balcony
- Deck
- Covered Patio or Porch
- Fire Pit
- Outdoor Storage
- Rain Gutters
Utilities
- Humidifier
- Forced Air Heating and Cooling System
- Heating System Uses Natural Gas
- Underground Utilities
- Power Generator
- Gas Water Heater
- Water Purifier is Owned
- High Speed Internet
- Cable TV Available
Community Details
Overview
- Whitehills Lakes Association
- Whitehills Woods Subdivision
- Electric Vehicle Charging Station
Recreation
- Tennis Courts
- Fishing
Map
Home Values in the Area
Average Home Value in this Area
Tax History
| Year | Tax Paid | Tax Assessment Tax Assessment Total Assessment is a certain percentage of the fair market value that is determined by local assessors to be the total taxable value of land and additions on the property. | Land | Improvement |
|---|---|---|---|---|
| 2025 | $16,323 | $462,200 | $75,000 | $387,200 |
| 2024 | $10,388 | $408,600 | $68,400 | $340,200 |
| 2023 | $9,871 | $363,800 | $0 | $0 |
| 2022 | $14,429 | $348,200 | $65,200 | $283,000 |
| 2021 | $14,788 | $356,600 | $65,200 | $291,400 |
| 2020 | $14,201 | $345,600 | $65,200 | $280,400 |
| 2019 | $7,007 | $141,500 | $65,200 | $76,300 |
| 2018 | $3,793 | $65,200 | $65,200 | $0 |
| 2017 | $3,694 | $65,200 | $65,200 | $0 |
| 2016 | $3,674 | $65,200 | $65,200 | $0 |
| 2015 | -- | $65,200 | $0 | $0 |
| 2011 | -- | $61,400 | $0 | $0 |
Property History
| Date | Event | Price | List to Sale | Price per Sq Ft | Prior Sale |
|---|---|---|---|---|---|
| 11/05/2025 11/05/25 | For Sale | $1,349,900 | +90.1% | $311 / Sq Ft | |
| 05/14/2019 05/14/19 | Sold | $709,966 | 0.0% | $168 / Sq Ft | View Prior Sale |
| 05/14/2019 05/14/19 | Pending | -- | -- | -- | |
| 05/14/2019 05/14/19 | For Sale | $709,966 | +294.4% | $168 / Sq Ft | |
| 02/26/2018 02/26/18 | Sold | $180,000 | -5.2% | -- | View Prior Sale |
| 02/19/2018 02/19/18 | Pending | -- | -- | -- | |
| 10/26/2017 10/26/17 | For Sale | $189,800 | -- | -- |
Purchase History
| Date | Type | Sale Price | Title Company |
|---|---|---|---|
| Warranty Deed | $180,000 | Tri Title Agency Llc | |
| Limited Warranty Deed | $160,000 | None Available | |
| Land Contract | -- | None Available |
Source: Greater Lansing Association of Realtors®
MLS Number: 292428
APN: 010-431-000-059-00
- 6285 Heathfield Dr
- 16959 Kernwood Rd
- 16673 Sundew Cir
- 6708 English Oak Dr
- 16931 Black Walnut Ln
- 0 English Oak Dr
- 5859 Printemp Dr Unit 9
- 6445 Pine Hollow Dr
- 16930 Broadview Dr
- 2471 Overglen Ct
- 6910 Coleman Rd
- 16790 Printemp Dr Unit 5
- 6381 Pine Hollow Dr
- 6111 Fresno Ln
- 6120 Fresno Ln
- 6101 Sleepy Hollow Ln
- 6198 Graebear Trail Unit 56
- 6171 Graebear Trail
- 6097 Southridge Rd
- 16720 Eunice St
- 2101 Lac Du Mont
- 6150 Birch Row Dr Unit 2
- 15240 Red Tail Dr
- 6165 Innkeepers Ct Unit 79
- 6080 Carriage Hill Dr
- 6076 Marsh Rd
- 3075 Endenhall Way
- 5800 Benson Dr
- 1517 Cambria Dr
- 1632 Haslett Rd
- 5864 Shaw St Unit 2
- 1424 Haslett Rd
- 5520 Timberlane St
- 16789 Chandler Rd
- 14690 Abbey Ln
- 1224 E Saginaw St
- 16970 Chandler Rd
- 3945 Hunsaker Dr
- 16790 Chandler Rd
- 1648 Burcham Dr
